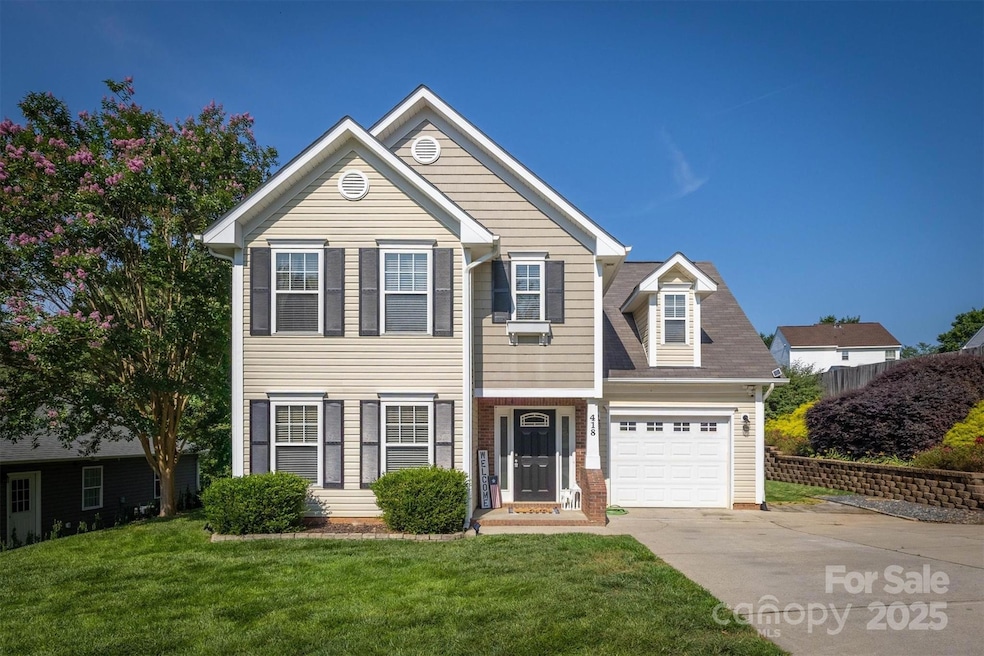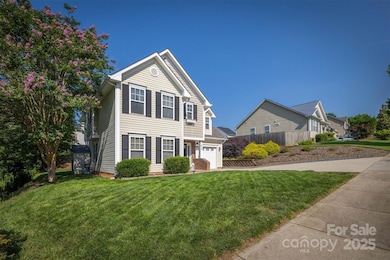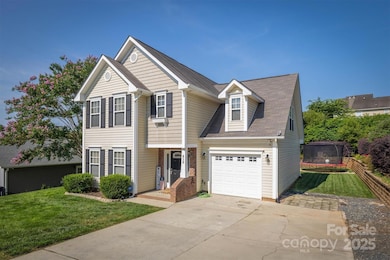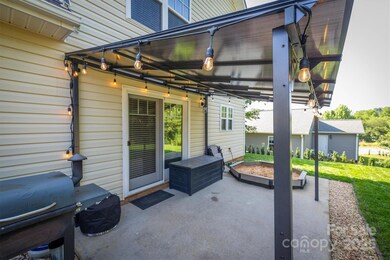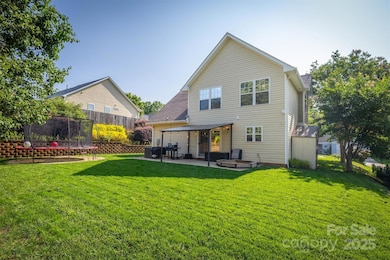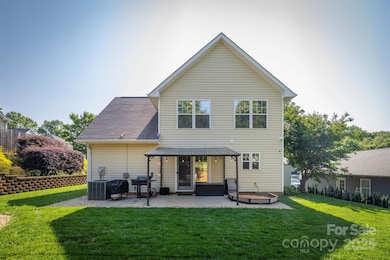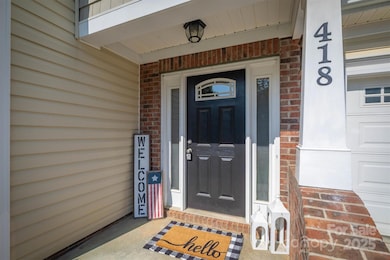
418 Eastway Ln SW Conover, NC 28613
Estimated payment $1,825/month
Highlights
- Traditional Architecture
- Covered patio or porch
- Walk-In Closet
- Shuford Elementary School Rated A
- 1 Car Attached Garage
- Laundry Room
About This Home
Welcome home to comfort, character, and charm! This spacious 1,846 sq ft retreat offers everything you need—and so much more. Tucked in a quiet, friendly neighborhood, it features a 1-car garage plus a double driveway, giving you plenty of room for guests or extra vehicles. Step inside to find a bright, open layout with a large kitchen and walk-in pantry—perfect for the home chef or entertainer. The walk-in laundry room adds everyday ease, while the custom wainscoting along the stairwell adds a stylish touch of craftsmanship. Upstairs, a versatile loft area invites creativity—think home office, playroom, or cozy reading nook. Soak the stress away in the garden tub in the hall bath, and enjoy the peace of your primary suite with a spacious walk-in closet. Outside, unwind under the covered back patio, and keep everything organized with your own outdoor storage shed. VA loan is assumable to qualifying veterans! This is more than a home—it’s a lifestyle waiting to welcome you!
Listing Agent
Jason Mitchell Real Estate Brokerage Email: jcronkhite@jasonmitchellgroup.com License #273800 Listed on: 05/31/2025

Co-Listing Agent
Jason Mitchell Real Estate Brokerage Email: jcronkhite@jasonmitchellgroup.com License #357913
Home Details
Home Type
- Single Family
Est. Annual Taxes
- $2,023
Year Built
- Built in 2007
Lot Details
- Lot Dimensions are 68 x 107 x 63 x 108
- Level Lot
- Property is zoned NC
Parking
- 1 Car Attached Garage
Home Design
- Traditional Architecture
- Brick Exterior Construction
- Slab Foundation
- Vinyl Siding
Interior Spaces
- 2-Story Property
- Laundry Room
Kitchen
- Electric Range
- Microwave
- Dishwasher
- Disposal
Flooring
- Laminate
- Tile
Bedrooms and Bathrooms
- 3 Bedrooms
- Walk-In Closet
Outdoor Features
- Covered patio or porch
- Shed
Utilities
- Central Air
- Heat Pump System
- Electric Water Heater
Community Details
- Magnolia Place Subdivision
Listing and Financial Details
- Assessor Parcel Number 3731077832750000
Map
Home Values in the Area
Average Home Value in this Area
Tax History
| Year | Tax Paid | Tax Assessment Tax Assessment Total Assessment is a certain percentage of the fair market value that is determined by local assessors to be the total taxable value of land and additions on the property. | Land | Improvement |
|---|---|---|---|---|
| 2024 | $2,023 | $255,000 | $12,300 | $242,700 |
| 2023 | $2,023 | $147,800 | $11,100 | $136,700 |
| 2022 | $1,589 | $147,800 | $11,100 | $136,700 |
| 2021 | $1,589 | $147,800 | $11,100 | $136,700 |
| 2020 | $1,589 | $147,800 | $11,100 | $136,700 |
| 2019 | $1,589 | $147,800 | $0 | $0 |
| 2018 | $1,271 | $118,200 | $11,100 | $107,100 |
| 2017 | $1,235 | $0 | $0 | $0 |
| 2016 | $1,235 | $0 | $0 | $0 |
| 2015 | $1,366 | $118,240 | $11,100 | $107,140 |
| 2014 | $1,366 | $146,900 | $25,300 | $121,600 |
Property History
| Date | Event | Price | Change | Sq Ft Price |
|---|---|---|---|---|
| 07/10/2025 07/10/25 | Price Changed | $299,000 | -3.5% | $162 / Sq Ft |
| 06/26/2025 06/26/25 | Price Changed | $310,000 | -1.6% | $168 / Sq Ft |
| 06/15/2025 06/15/25 | Price Changed | $314,999 | -1.6% | $171 / Sq Ft |
| 05/31/2025 05/31/25 | For Sale | $320,000 | +35.0% | $174 / Sq Ft |
| 08/26/2021 08/26/21 | Sold | $237,000 | 0.0% | $128 / Sq Ft |
| 07/27/2021 07/27/21 | Pending | -- | -- | -- |
| 07/27/2021 07/27/21 | Price Changed | $237,000 | -1.3% | $128 / Sq Ft |
| 07/23/2021 07/23/21 | Price Changed | $240,000 | -2.0% | $130 / Sq Ft |
| 07/15/2021 07/15/21 | For Sale | $245,000 | +108.5% | $133 / Sq Ft |
| 09/23/2013 09/23/13 | Sold | $117,500 | +0.1% | $64 / Sq Ft |
| 08/22/2013 08/22/13 | Pending | -- | -- | -- |
| 08/19/2013 08/19/13 | For Sale | $117,400 | -- | $64 / Sq Ft |
Purchase History
| Date | Type | Sale Price | Title Company |
|---|---|---|---|
| Warranty Deed | $237,000 | North Carolina Title Ctr Llc | |
| Warranty Deed | $474 | None Listed On Document | |
| Warranty Deed | $117,500 | None Available |
Mortgage History
| Date | Status | Loan Amount | Loan Type |
|---|---|---|---|
| Open | $242,451 | VA | |
| Closed | $242,451 | VA | |
| Previous Owner | $94,000 | VA | |
| Previous Owner | $99,000 | Construction |
Similar Homes in Conover, NC
Source: Canopy MLS (Canopy Realtor® Association)
MLS Number: 4265927
APN: 3731077832750000
- 417 Trillium Ct SW
- 610 Trillium Ct SW Unit 14
- 613 3rd Street Place SW
- 1005 8th Ave SW
- 717 2nd St SW
- 603 2nd Street Place SW
- 711 4th Ave SW Unit B3
- 302 6th St SW
- 606 1st St W
- 118 3rd Ave NW
- 403 3rd St NW
- 2901 N Shipp Ave
- 400 County Home Rd
- 890 W 25th St
- 2701 N Main Ave
- 880 W 25th St
- 607 6th Street Ct NW
- 111 6th Ave NE
- 0000 Section House Rd
- 505 2nd Street Place NE Unit C4
- 745 Boundary Rd
- 3062 12th Ave SE
- 1619 Oak Leaf Dr
- 508 N Spring Ave
- 209 N Davis Ave
- 2001 Startown Rd
- 4139 Village Blvd NW
- 1109 Sunset St
- 2101-2051 21st St SE
- 2354 Mosteller Estate Ave SE
- 1100 22nd St NE
- 3833 Startown Rd Unit Starry
- 1004 20th St NE
- 1008 20th St NE
- 2102 24th St NE
- 959 13th St SE
- 1963 8th Street Ln SE
- 1310 Main Ave SE Unit 1310
- 1750 20th Avenue Dr NE
- 1755 20th Avenue Dr NE
