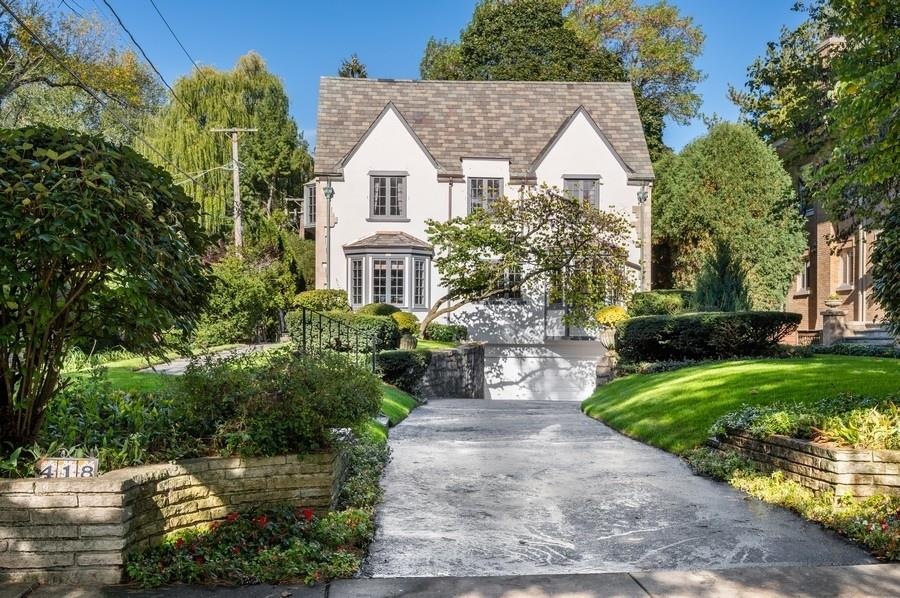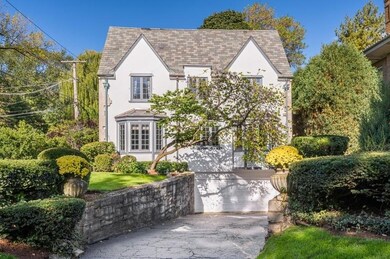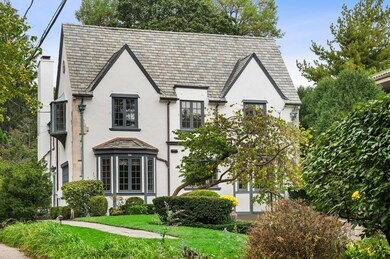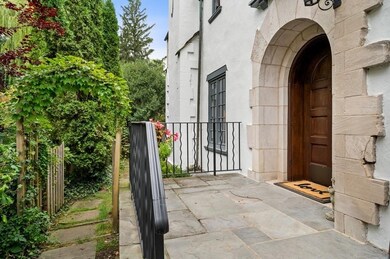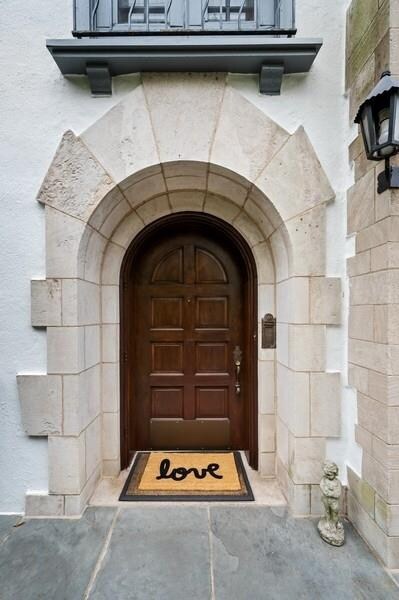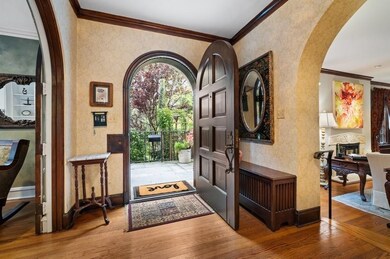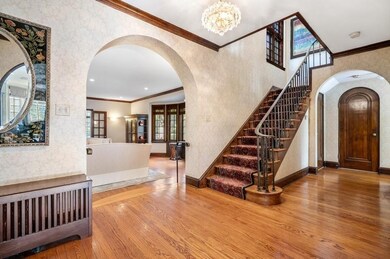
418 Forest Ave Wilmette, IL 60091
Estimated Value: $1,548,000 - $1,881,000
Highlights
- Landscaped Professionally
- Deck
- Traditional Architecture
- Central Elementary School Rated A
- Recreation Room
- Heated Sun or Florida Room
About This Home
As of May 2022EAST WILMETTE! Fabulous location, just steps to Lake Michigan. This timeless stucco and wood Tudor has been beautifully maintained and updated with great attention to detail. The first floor includes a spacious welcoming foyer, a formal living with fireplace "As Is" and an adjoining sun room that overlooks the deep, professionally landscaped backyard and gazebo. Spacious and comfortable family room with wall of built-ins and large windows. Light and bright DeGuilio kitchen features extra large eating area, island with granite counters, quartz countertops top-of-the-line appliances. A mudroom and powder room complete the first floor. The second floor includes a master bedroom suite with attached sunroom/office (new in 2002) with 7 windows that have East, West and North exposures, large, walk-in closet and private bath. There are two additional nice sized family bedrooms with hardwood floors and a shared jack-and jill bathroom. A bonus second floor room could be used for office, den or nursery. The basement includes access to the underground two car garage, laundry room, plenty of storage and a recreation area. A truly wonderful home in a most convenient location to Gillson park and beach, transportation and downtown Wilmette. Buyer pays Wilmette Transfer tax.
Last Agent to Sell the Property
@properties Christie's International Real Estate License #475128975 Listed on: 02/09/2022

Home Details
Home Type
- Single Family
Est. Annual Taxes
- $21,638
Year Built
- Built in 1930
Lot Details
- 9,448 Sq Ft Lot
- Lot Dimensions are 50 x 187 x 50 x 191
- Landscaped Professionally
Parking
- 2 Car Attached Garage
- Driveway
- Parking Included in Price
Home Design
- Traditional Architecture
- Slate Roof
- Stucco
Interior Spaces
- 2-Story Property
- Wood Burning Fireplace
- Mud Room
- Family Room
- Living Room with Fireplace
- Sitting Room
- Den
- Recreation Room
- Heated Sun or Florida Room
- Lower Floor Utility Room
Kitchen
- Breakfast Bar
- Double Oven
- Cooktop
- Microwave
- High End Refrigerator
- Dishwasher
Bedrooms and Bathrooms
- 3 Bedrooms
- 3 Potential Bedrooms
- Primary Bathroom is a Full Bathroom
- Dual Sinks
Laundry
- Laundry Room
- Dryer
- Washer
Partially Finished Basement
- Partial Basement
- Finished Basement Bathroom
Outdoor Features
- Deck
- Gazebo
Schools
- Central Elementary School
- Wilmette Junior High School
- New Trier Twp High School Northfield/Wi
Utilities
- Central Air
- SpacePak Central Air
- Radiator
- Baseboard Heating
- Heating System Uses Natural Gas
- Lake Michigan Water
Listing and Financial Details
- Senior Tax Exemptions
- Homeowner Tax Exemptions
Ownership History
Purchase Details
Home Financials for this Owner
Home Financials are based on the most recent Mortgage that was taken out on this home.Purchase Details
Home Financials for this Owner
Home Financials are based on the most recent Mortgage that was taken out on this home.Similar Homes in the area
Home Values in the Area
Average Home Value in this Area
Purchase History
| Date | Buyer | Sale Price | Title Company |
|---|---|---|---|
| Gallagher James P | $1,350,000 | Ticor Title Insurance Co | |
| Waimon Rachel Laro | $925,000 | Nona Title | |
| Laro Waimon David A | $325,000 | Rei Title | |
| Waimon Rachel Laro | $925,000 | Nona Title |
Mortgage History
| Date | Status | Borrower | Loan Amount |
|---|---|---|---|
| Open | Gallagher James P | $906,500 | |
| Closed | Gallagher James P | $900,000 | |
| Previous Owner | Laro Waimon David A | $688,000 | |
| Previous Owner | Waimon Rachel Laro | $0 |
Property History
| Date | Event | Price | Change | Sq Ft Price |
|---|---|---|---|---|
| 05/20/2022 05/20/22 | Sold | $1,295,000 | -4.0% | $456 / Sq Ft |
| 02/16/2022 02/16/22 | Pending | -- | -- | -- |
| 02/09/2022 02/09/22 | For Sale | $1,349,500 | -- | $476 / Sq Ft |
Tax History Compared to Growth
Tax History
| Year | Tax Paid | Tax Assessment Tax Assessment Total Assessment is a certain percentage of the fair market value that is determined by local assessors to be the total taxable value of land and additions on the property. | Land | Improvement |
|---|---|---|---|---|
| 2024 | $25,884 | $115,751 | $25,988 | $89,763 |
| 2023 | $25,884 | $126,674 | $25,988 | $100,686 |
| 2022 | $25,884 | $126,674 | $25,988 | $100,686 |
| 2021 | $20,306 | $84,158 | $22,680 | $61,478 |
| 2020 | $21,638 | $90,257 | $22,680 | $67,577 |
| 2019 | $24,410 | $113,180 | $22,680 | $90,500 |
| 2018 | $20,817 | $93,683 | $18,900 | $74,783 |
| 2017 | $20,891 | $93,683 | $18,900 | $74,783 |
| 2016 | $22,022 | $103,811 | $18,900 | $84,911 |
| 2015 | $19,798 | $82,375 | $15,592 | $66,783 |
| 2014 | $19,496 | $82,375 | $15,592 | $66,783 |
| 2013 | $20,683 | $91,283 | $15,592 | $75,691 |
Agents Affiliated with this Home
-
Mary Baubonis

Seller's Agent in 2022
Mary Baubonis
@ Properties
(847) 477-4209
54 in this area
67 Total Sales
-
Stacy Karel

Buyer's Agent in 2022
Stacy Karel
@ Properties
(312) 933-5819
1 in this area
34 Total Sales
Map
Source: Midwest Real Estate Data (MRED)
MLS Number: 11321006
APN: 05-27-413-015-0000
- 1025 Sheridan Rd
- 611 Elmwood Ave
- 1112 Sheridan Rd
- 701 Lake Ave
- 706 Washington Ave
- 730 Lake Ave
- 622 6th St
- 404 Greenleaf Ave
- 714 Central Ave
- 1321 Sheridan Rd
- 820 Lake Ave
- 832 Forest Ave
- 1410 Sheridan Rd Unit 7B
- 1410 Sheridan Rd Unit 2B
- 320 Linden Ave
- 1420 Sheridan Rd Unit 8A
- 221 Greenleaf Ave
- 1500 Sheridan Rd Unit 1G
- 726 Laurel Ave
- 714 11th St
- 418 Forest Ave
- 414 Forest Ave
- 422 Forest Ave
- 410 Forest Ave
- 1003 Michigan Ave
- 1004 Sheridan Rd
- 1010 Sheridan Rd
- 1000 Sheridan Rd
- 1016 Sheridan Rd
- 1001 Michigan Ave
- 1020 Sheridan Rd
- 944 Sheridan Rd
- 945 Michigan Ave
- 1005 Michigan Ave
- 940 Sheridan Rd
- 1028 Sheridan Rd
- 936 Sheridan Rd
- 935 Michigan Ave
- 500 Forest Ave
- 1004 Michigan Ave
