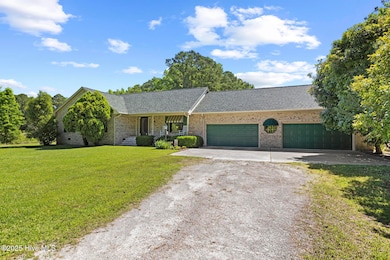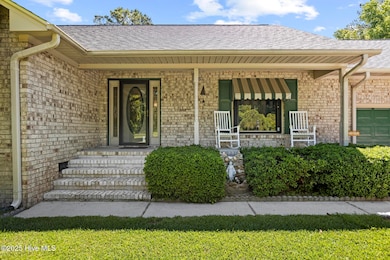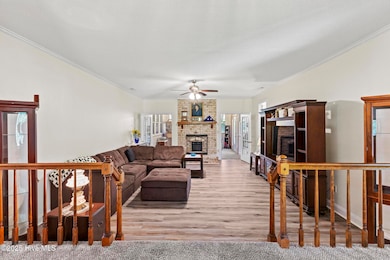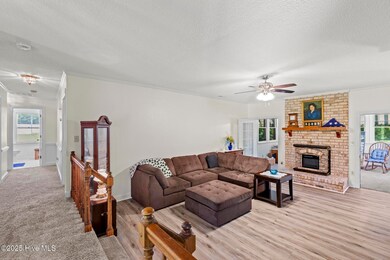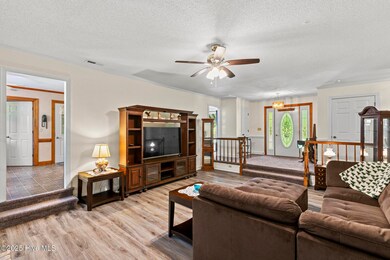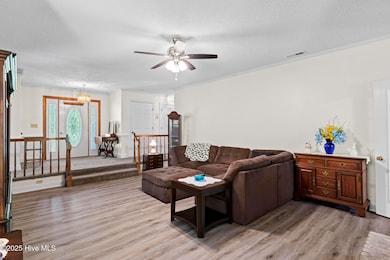
418 Grants Creek Rd Jacksonville, NC 28546
Estimated payment $2,767/month
Highlights
- Second Garage
- Wooded Lot
- No HOA
- Deck
- 1 Fireplace
- Formal Dining Room
About This Home
Discover comfort, space, and privacy at 418 Grants Creek Rd, a beautifully maintained brick home situated on 3.7 wooded acres with no city taxes and no HOA. Just minutes from area military bases, shopping, and dining, this property offers the ideal blend of peaceful living and everyday convenience.Inside, the home features 3 bedrooms, 2.5 bathrooms, and a flexible floor plan designed for both functionality and comfort. Step into the inviting step-down living room, complete with a fireplace and warm ambiance, perfect for relaxing or entertaining. A nearby flex space can serve as a home office, den, playroom, or gym to suit your needs.You'll enjoy the versatility of a formal dining room for special occasions and an eat-in kitchen for casual meals. The primary en suite is a true retreat with a walk-in tub, three closets for ample storage, and a layout that provides both comfort and practicality. The secondary bathroom features a custom walk-in shower, and a half bath adds additional convenience for guests.Outdoor living is just as impressive, with a covered front porch enhanced by functional shutters on the front windows, and an open back deck overlooking your private, wooded backyard.For those who need space to work, store, or tinker, this property boasts four attached garage spaces, a detached two-car garage/workshop, and a storage shed. Plus, a whole-house generator with backup power ensures peace of mind in any season.Whether you're looking for a private retreat, space to grow, or a place to work from home, 418 Grants Creek Rd has it all.
Home Details
Home Type
- Single Family
Est. Annual Taxes
- $1,636
Year Built
- Built in 1988
Lot Details
- 3.7 Acre Lot
- Wooded Lot
- Property is zoned RA
Home Design
- Brick Exterior Construction
- Wood Frame Construction
- Architectural Shingle Roof
- Stick Built Home
Interior Spaces
- 2,312 Sq Ft Home
- 1-Story Property
- Ceiling Fan
- 1 Fireplace
- Blinds
- Formal Dining Room
- Crawl Space
- Hurricane or Storm Shutters
Kitchen
- <<doubleOvenToken>>
- Range<<rangeHoodToken>>
- Dishwasher
Flooring
- Carpet
- Luxury Vinyl Plank Tile
Bedrooms and Bathrooms
- 3 Bedrooms
- Walk-in Shower
Laundry
- Dryer
- Washer
Parking
- 6 Garage Spaces | 4 Attached and 2 Detached
- Second Garage
Outdoor Features
- Deck
- Open Patio
- Shed
- Porch
Schools
- Morton Elementary School
- Hunters Creek Middle School
- White Oak High School
Utilities
- Heat Pump System
- Power Generator
- Whole House Permanent Generator
- Electric Water Heater
Community Details
- No Home Owners Association
Listing and Financial Details
- Assessor Parcel Number 1125-50.1
Map
Home Values in the Area
Average Home Value in this Area
Tax History
| Year | Tax Paid | Tax Assessment Tax Assessment Total Assessment is a certain percentage of the fair market value that is determined by local assessors to be the total taxable value of land and additions on the property. | Land | Improvement |
|---|---|---|---|---|
| 2024 | $1,636 | $249,717 | $46,100 | $203,617 |
| 2023 | $1,636 | $249,717 | $46,100 | $203,617 |
| 2022 | $1,636 | $249,717 | $46,100 | $203,617 |
| 2021 | $1,374 | $194,850 | $43,100 | $151,750 |
| 2020 | $1,374 | $194,850 | $43,100 | $151,750 |
| 2019 | $1,202 | $170,520 | $43,100 | $127,420 |
| 2018 | $1,387 | $196,750 | $43,100 | $153,650 |
| 2017 | $1,325 | $196,350 | $43,100 | $153,250 |
| 2016 | $1,325 | $196,350 | $0 | $0 |
| 2015 | $1,325 | $196,350 | $0 | $0 |
| 2014 | $1,325 | $196,350 | $0 | $0 |
Property History
| Date | Event | Price | Change | Sq Ft Price |
|---|---|---|---|---|
| 07/09/2025 07/09/25 | Pending | -- | -- | -- |
| 05/23/2025 05/23/25 | For Sale | $475,000 | -- | $205 / Sq Ft |
Purchase History
| Date | Type | Sale Price | Title Company |
|---|---|---|---|
| Warranty Deed | -- | Lanier Fountain Ceruzzi & Sabb | |
| Deed | $11,500 | -- |
Similar Homes in Jacksonville, NC
Source: Hive MLS
MLS Number: 100509840
APN: 046759
- 310 Lott Morton Ln
- 103 Goldstone Ct
- 203 Shady Willow Ln
- 504 Ivory Ct
- 241 Emerald Ridge Rd
- 503 Ivory Ct
- 207 Riverstone Ct
- 239 Emerald Ridge Rd
- 703 Kiwi Stone Cir
- 206 Riverstone Ct
- 500 Ivory Ct
- 217 Emerald Ridge Rd
- 182 Moonstone Ct
- 504 Pearl Valley Ct
- 318 Bubbling Brook Ln
- 183 Moonstone Ct
- 116 Moonstone Ct
- 300 Onyx Ct
- 211 Diamond Ct
- 132 Turquoise Dr

