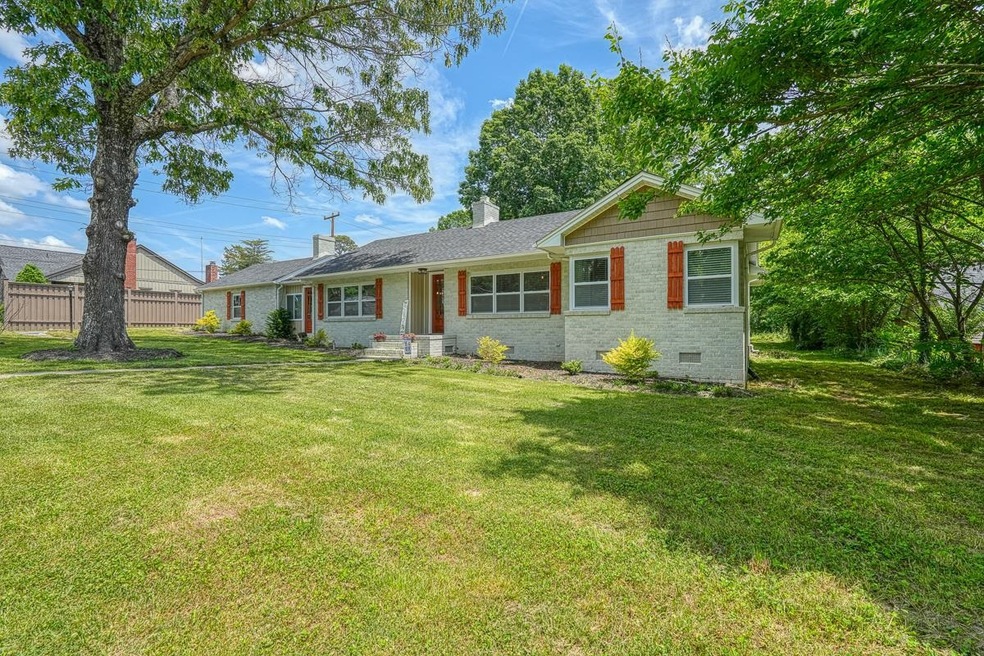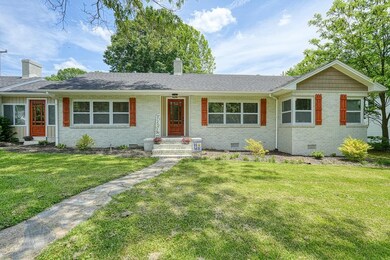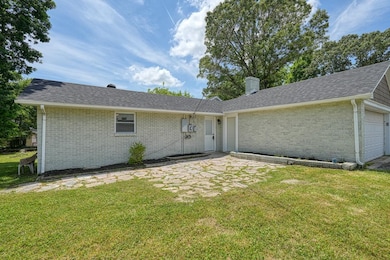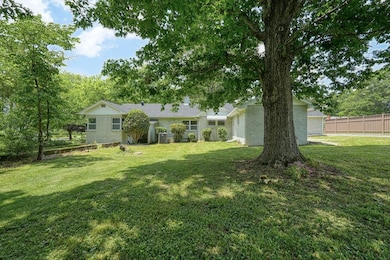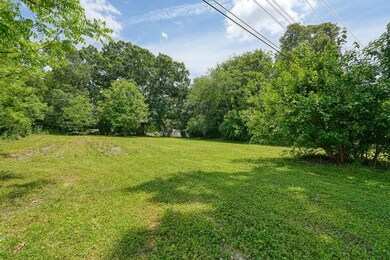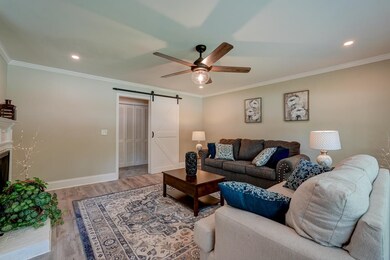
418 N Alabama Ave Chesnee, SC 29323
Highlights
- Multiple Fireplaces
- Wood Flooring
- Brick Veneer
- Chesnee Elementary School Rated A-
- Solid Surface Countertops
- Double Vanity
About This Home
As of July 2023A stunningly updated ALL brick home located in the growing and desirable Chesnee Community located only 15 minutes from I-85 and 30 minutes from Tryon Equestrian Center. This home sits on .70 acres with no HOA and you will enjoy the benefits of Cherokee County's lower property taxes. When you walk through the front door you will be welcomed into an open floor plan with an abundance of windows, tons of crown molding and beautiful water-resistant laminate flooring. The kitchen has beautiful granite countertops and custom soft close white cabinets with brandnew stainless-steel appliances. There is a cozy breakfast nook as well as a separate open dining area, great for entertaining and family gatherings. The family room is especially attractive with recessed lighting and a white stone fireplace. The home has a split bedroom plan with a private Master suite. The master bedroom has 2 separate closets while the master bath boasts a beautiful tile shower and double vanities. The flex room next to the Master can serve as a private sitting area for the Master suite or an office/playroom. The flex room even has its own entrance! On the opposite side of the home is a private half bath for guests and 2 spacious bedrooms with another full bath. This house has a brand new roof, new energy efficient windows and new maintenance free siding that compliments the lovely brick. Custom built shutters adorn the new windows. There is plenty of room in the garage for 2 cars plus storage. This is a must see! BOOK your appointment today.
Last Agent to Sell the Property
TREY BOOKER
OTHER License #81508 Listed on: 05/17/2023

Home Details
Home Type
- Single Family
Est. Annual Taxes
- $336
Year Built
- Built in 1951
Lot Details
- 0.7 Acre Lot
- Level Lot
- Few Trees
Home Design
- Brick Veneer
- Composition Shingle Roof
Interior Spaces
- 2,110 Sq Ft Home
- 1-Story Property
- Multiple Fireplaces
- Gas Log Fireplace
- Combination Dining and Living Room
- Crawl Space
Kitchen
- Free-Standing Range
- Dishwasher
- Solid Surface Countertops
Flooring
- Wood
- Carpet
- Laminate
Bedrooms and Bathrooms
- 3 Bedrooms
- Split Bedroom Floorplan
- Primary Bathroom is a Full Bathroom
- Double Vanity
Parking
- 2 Car Garage
- Parking Storage or Cabinetry
- Driveway
Outdoor Features
- Patio
Schools
- Chesnee Elementary School
- Chesnee Middle School
- Chesnee High School
Utilities
- Forced Air Heating and Cooling System
- Electric Water Heater
- Septic Tank
Ownership History
Purchase Details
Purchase Details
Home Financials for this Owner
Home Financials are based on the most recent Mortgage that was taken out on this home.Purchase Details
Purchase Details
Similar Homes in Chesnee, SC
Home Values in the Area
Average Home Value in this Area
Purchase History
| Date | Type | Sale Price | Title Company |
|---|---|---|---|
| Quit Claim Deed | -- | None Listed On Document | |
| Deed | $167,000 | None Listed On Document | |
| Deed Of Distribution | -- | None Listed On Document | |
| Deed | -- | -- |
Mortgage History
| Date | Status | Loan Amount | Loan Type |
|---|---|---|---|
| Previous Owner | $50,000 | Credit Line Revolving | |
| Previous Owner | $212,000 | New Conventional | |
| Closed | $173,900 | No Value Available |
Property History
| Date | Event | Price | Change | Sq Ft Price |
|---|---|---|---|---|
| 07/02/2025 07/02/25 | Price Changed | $299,750 | -7.6% | $150 / Sq Ft |
| 05/25/2025 05/25/25 | For Sale | $324,500 | +10.0% | $162 / Sq Ft |
| 07/31/2023 07/31/23 | Sold | $295,000 | -3.3% | $140 / Sq Ft |
| 06/10/2023 06/10/23 | Pending | -- | -- | -- |
| 05/17/2023 05/17/23 | For Sale | $305,000 | +82.6% | $145 / Sq Ft |
| 02/18/2022 02/18/22 | Sold | $167,000 | -7.0% | $79 / Sq Ft |
| 02/02/2022 02/02/22 | Pending | -- | -- | -- |
| 12/31/2021 12/31/21 | For Sale | $179,499 | -- | $85 / Sq Ft |
Tax History Compared to Growth
Tax History
| Year | Tax Paid | Tax Assessment Tax Assessment Total Assessment is a certain percentage of the fair market value that is determined by local assessors to be the total taxable value of land and additions on the property. | Land | Improvement |
|---|---|---|---|---|
| 2024 | $622 | $6,420 | $400 | $6,020 |
| 2023 | $3,294 | $9,630 | $600 | $9,030 |
| 2022 | $2,660 | $7,590 | $600 | $6,990 |
| 2021 | $326 | $4,400 | $400 | $4,000 |
| 2020 | $326 | $4,400 | $0 | $0 |
| 2019 | $316 | $4,400 | $0 | $0 |
| 2018 | $316 | $4,400 | $0 | $0 |
| 2017 | $242 | $3,830 | $0 | $0 |
| 2016 | $252 | $3,830 | $0 | $0 |
| 2015 | $145 | $3,830 | $0 | $0 |
| 2014 | $145 | $3,830 | $0 | $0 |
| 2013 | $145 | $3,830 | $0 | $0 |
Agents Affiliated with this Home
-
Angela Halstead

Seller's Agent in 2025
Angela Halstead
Coldwell Banker Caine Real Est
(864) 342-2358
12 Total Sales
-
T
Seller's Agent in 2023
TREY BOOKER
OTHER
-
Carole Walker

Buyer's Agent in 2023
Carole Walker
Keller Williams Realty
(864) 809-4532
111 Total Sales
-
Alla Simonovich

Seller's Agent in 2022
Alla Simonovich
Ponce Realty Group
(864) 510-1239
54 Total Sales
Map
Source: Multiple Listing Service of Spartanburg
MLS Number: SPN300483
APN: 002-00-00-001.000
- 103 W Oconee St
- 129 Brently Dr
- 125 Brentley Dr
- 119 W Caylee Way
- 119 Brently Dr
- 305 N Carolina Ave
- 115 Brently Dr
- 183 Eagle Ridge Dr
- 111 W Caylee Way
- 111 Caylee
- 111 Falcon Ln
- 105 Falcon Ln
- 189 Ohio St
- 125 N Lee St
- 211 Rhode Island Cir
- 207 Streamside Dr
- 505 S Carolina 11
- 250 S 1516
- 254 S 1516
- 5011 Burke Meadows Run Unit Homesite 3
