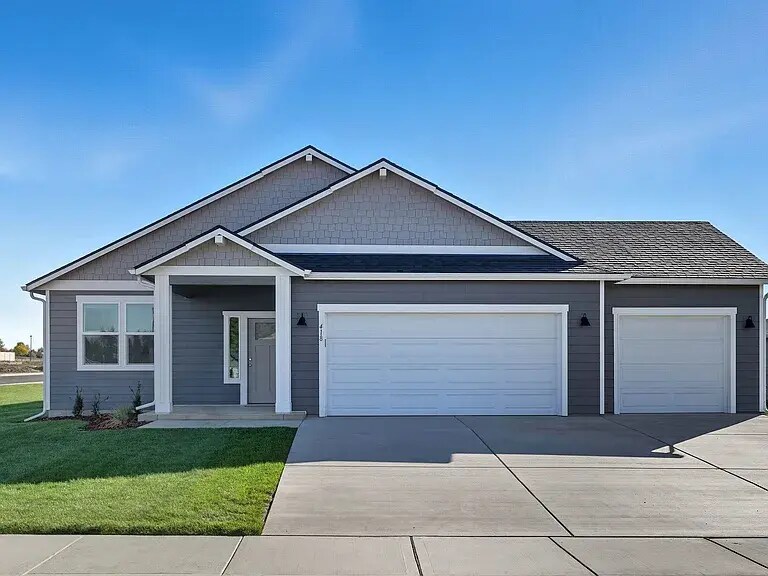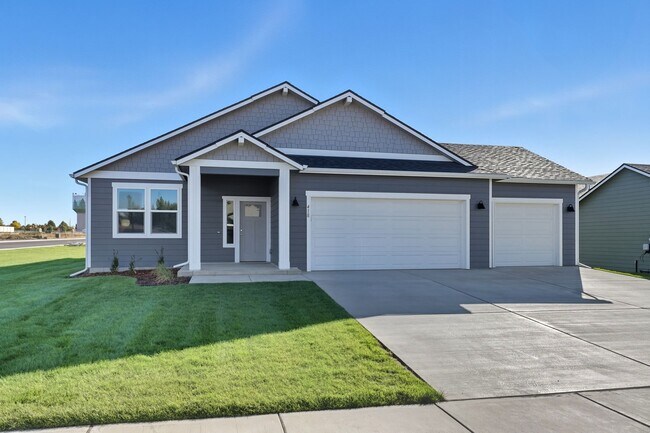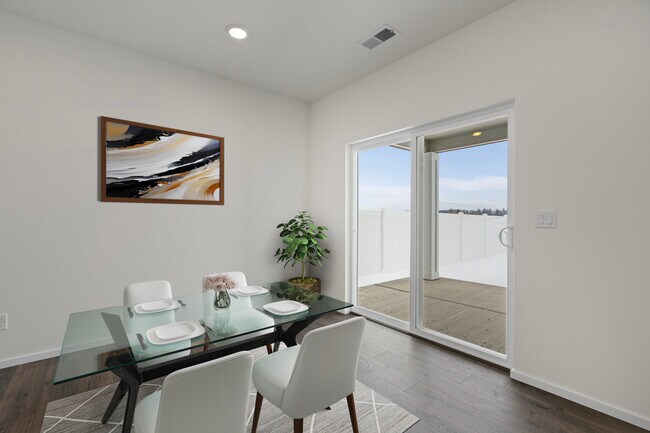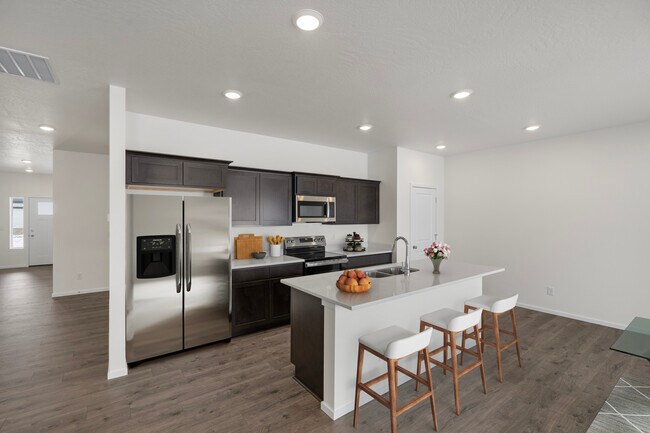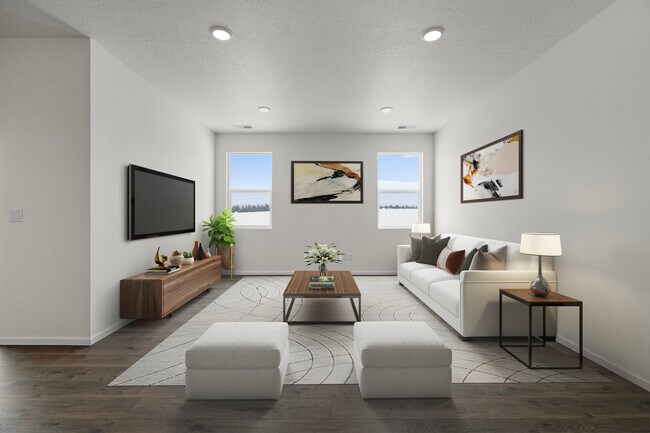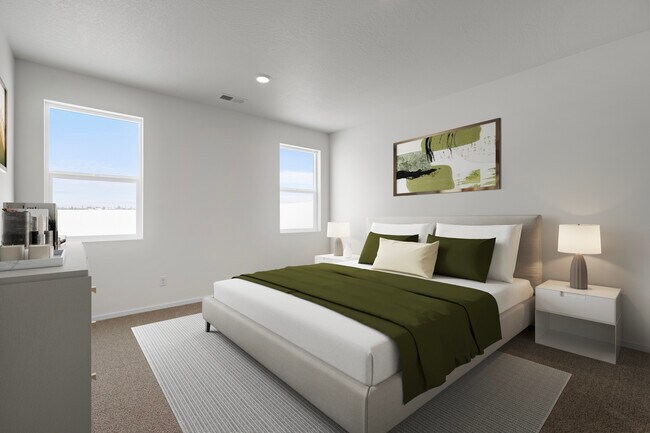
NEW CONSTRUCTION
AVAILABLE
Estimated payment $3,175/month
4
Beds
2
Baths
1,765
Sq Ft
$283
Price per Sq Ft
Highlights
- New Construction
- Covered Patio or Porch
- Fenced Yard
- Craftsman Architecture
- Walk-In Pantry
- 3 Car Attached Garage
About This Home
The Eagle offers a thoughtfully designed layout with an open-concept living area, 4 bedrooms and 2 full bathrooms. Notable features of the Eagle floor plan include: You'll be greeted by a stunning open layout that bathes the space in natural light. A generous primary suite offers a spacious bath and a dedicated walk-in closet. 4 full bedrooms provide extra space for extra guests or even a home gym! An outdoor covered porch provides an inviting activity space, perfect for barbecues, morning coffee, and year-round opportunities to create cherished memories. The Eagle is a charming home that beautifully balances aesthetics with the everyday needs of a modern family, creating a perfect place for your loved ones.
Sales Office
Hours
| Monday |
10:30 AM - 4:00 PM
|
| Tuesday |
10:00 AM - 4:00 PM
|
| Wednesday |
Closed
|
| Thursday - Sunday |
10:00 AM - 4:00 PM
|
Sales Team
Jon Ehrlich
Sean Sears
Office Address
705 E 5th St
Deer Park, WA 99006
Home Details
Home Type
- Single Family
HOA Fees
- $35 Monthly HOA Fees
Parking
- 3 Car Attached Garage
- Front Facing Garage
Home Design
- New Construction
- Craftsman Architecture
Interior Spaces
- 1-Story Property
- Recessed Lighting
- Living Room
- Family or Dining Combination
Kitchen
- Eat-In Kitchen
- Breakfast Bar
- Walk-In Pantry
- Built-In Range
- Built-In Microwave
- Dishwasher
- Kitchen Island
- Disposal
Bedrooms and Bathrooms
- 4 Bedrooms
- Walk-In Closet
- 2 Full Bathrooms
- Primary bathroom on main floor
- Dual Vanity Sinks in Primary Bathroom
- Bathtub with Shower
- Walk-in Shower
Laundry
- Laundry Room
- Laundry on main level
- Washer and Dryer Hookup
Home Security
- Home Security System
- Smart Thermostat
Utilities
- Central Heating and Cooling System
- High Speed Internet
- Cable TV Available
Additional Features
- Covered Patio or Porch
- Fenced Yard
Community Details
Overview
- Association fees include ground maintenance
Recreation
- Community Playground
- Park
- Trails
Map
Other Move In Ready Homes in Marshall Meadows
About the Builder
At Architerra Homes, you are at the core of everything. They continually seek ways to add additional value for their customers. They believe that commitment to service, quality and value are critical to your investment in a quality home.
Nearby Homes
- 406 Washington Ave
- 410 N Washington Dr
- 405 Washington Ave
- 413 Washington Ave
- 418 Washington Ave
- 410 Arcadia Ave
- 407 Arcadia Ave
- Marshall Meadows
- 614 E A St
- 28XXX N Dalton Rd
- 402 E A St
- 8xx E F St
- 1321 E 12th St
- 1216 High Desert Dr
- Shamrock Glen
- 1705 E A St
- 1234 Augusta St
- 1226 Augusta St
- Mountain View Meadows
- 830 S Colville Rd Unit Lot 8
