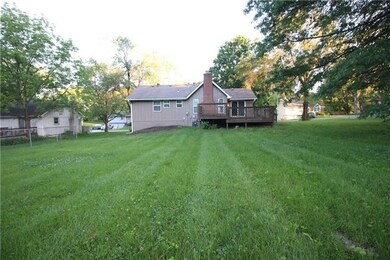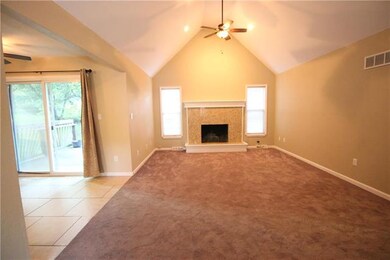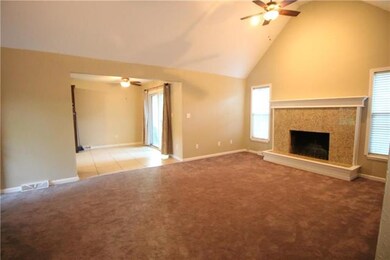
418 NE 112th Terrace Kansas City, MO 64155
Nashua NeighborhoodHighlights
- Deck
- Recreation Room
- Traditional Architecture
- Nashua Elementary School Rated A
- Vaulted Ceiling
- Main Floor Primary Bedroom
About This Home
As of May 2025Spacious "MOVE-IN READY" raised ranch w/AAA-rated Staley High School. Near-new carpet, fresh paint & many other upgrades. HURRY!
Last Agent to Sell the Property
RE/MAX Heritage License #1999101507 Listed on: 05/25/2019

Home Details
Home Type
- Single Family
Est. Annual Taxes
- $2,139
Year Built
- Built in 1977
Lot Details
- Lot Dimensions are 110x150
- Partially Fenced Property
- Aluminum or Metal Fence
- Level Lot
- Many Trees
HOA Fees
- $4 Monthly HOA Fees
Parking
- 2 Car Attached Garage
- Front Facing Garage
Home Design
- Traditional Architecture
- Frame Construction
- Composition Roof
Interior Spaces
- Wet Bar: Built-in Features, Carpet, Ceiling Fan(s), Shades/Blinds, Ceramic Tiles, Pantry, Cathedral/Vaulted Ceiling, Fireplace
- Built-In Features: Built-in Features, Carpet, Ceiling Fan(s), Shades/Blinds, Ceramic Tiles, Pantry, Cathedral/Vaulted Ceiling, Fireplace
- Vaulted Ceiling
- Ceiling Fan: Built-in Features, Carpet, Ceiling Fan(s), Shades/Blinds, Ceramic Tiles, Pantry, Cathedral/Vaulted Ceiling, Fireplace
- Skylights
- Wood Burning Fireplace
- Thermal Windows
- Shades
- Plantation Shutters
- Drapes & Rods
- Family Room Downstairs
- Living Room with Fireplace
- Combination Kitchen and Dining Room
- Recreation Room
- Attic Fan
- Laundry Room
Kitchen
- Granite Countertops
- Laminate Countertops
Flooring
- Wall to Wall Carpet
- Linoleum
- Laminate
- Stone
- Ceramic Tile
- Luxury Vinyl Plank Tile
- Luxury Vinyl Tile
Bedrooms and Bathrooms
- 3 Bedrooms
- Primary Bedroom on Main
- Cedar Closet: Built-in Features, Carpet, Ceiling Fan(s), Shades/Blinds, Ceramic Tiles, Pantry, Cathedral/Vaulted Ceiling, Fireplace
- Walk-In Closet: Built-in Features, Carpet, Ceiling Fan(s), Shades/Blinds, Ceramic Tiles, Pantry, Cathedral/Vaulted Ceiling, Fireplace
- 2 Full Bathrooms
- Double Vanity
- <<tubWithShowerToken>>
Finished Basement
- Sump Pump
- Laundry in Basement
Outdoor Features
- Deck
- Enclosed patio or porch
- Playground
Schools
- Nashua Elementary School
- Staley High School
Additional Features
- City Lot
- Forced Air Heating and Cooling System
Community Details
- Highland Acres Subdivision
Listing and Financial Details
- Assessor Parcel Number 09-618-00-09-020.00
Ownership History
Purchase Details
Home Financials for this Owner
Home Financials are based on the most recent Mortgage that was taken out on this home.Purchase Details
Home Financials for this Owner
Home Financials are based on the most recent Mortgage that was taken out on this home.Purchase Details
Purchase Details
Home Financials for this Owner
Home Financials are based on the most recent Mortgage that was taken out on this home.Purchase Details
Home Financials for this Owner
Home Financials are based on the most recent Mortgage that was taken out on this home.Purchase Details
Home Financials for this Owner
Home Financials are based on the most recent Mortgage that was taken out on this home.Purchase Details
Purchase Details
Home Financials for this Owner
Home Financials are based on the most recent Mortgage that was taken out on this home.Similar Homes in Kansas City, MO
Home Values in the Area
Average Home Value in this Area
Purchase History
| Date | Type | Sale Price | Title Company |
|---|---|---|---|
| Warranty Deed | -- | First American Title | |
| Warranty Deed | -- | Metropolitan T&E Llc | |
| Warranty Deed | -- | None Available | |
| Warranty Deed | -- | Metropolitan Title And Escro | |
| Warranty Deed | -- | Platte County Title & Abstra | |
| Special Warranty Deed | -- | Stewart Title | |
| Trustee Deed | $117,000 | None Available | |
| Warranty Deed | -- | Kansas City Title |
Mortgage History
| Date | Status | Loan Amount | Loan Type |
|---|---|---|---|
| Open | $232,000 | New Conventional | |
| Previous Owner | $43,600 | Credit Line Revolving | |
| Previous Owner | $153,000 | No Value Available | |
| Previous Owner | $152,000 | New Conventional | |
| Previous Owner | $133,039 | FHA | |
| Previous Owner | $94,500 | Future Advance Clause Open End Mortgage | |
| Previous Owner | $125,000 | No Value Available |
Property History
| Date | Event | Price | Change | Sq Ft Price |
|---|---|---|---|---|
| 05/30/2025 05/30/25 | Sold | -- | -- | -- |
| 05/14/2025 05/14/25 | Pending | -- | -- | -- |
| 05/02/2025 05/02/25 | For Sale | $310,000 | 0.0% | $149 / Sq Ft |
| 04/27/2025 04/27/25 | Pending | -- | -- | -- |
| 04/24/2025 04/24/25 | For Sale | $310,000 | +58.4% | $149 / Sq Ft |
| 07/30/2019 07/30/19 | Sold | -- | -- | -- |
| 06/07/2019 06/07/19 | Pending | -- | -- | -- |
| 05/25/2019 05/25/19 | For Sale | $195,700 | +40.3% | $110 / Sq Ft |
| 02/27/2014 02/27/14 | Sold | -- | -- | -- |
| 01/21/2014 01/21/14 | Pending | -- | -- | -- |
| 10/17/2013 10/17/13 | For Sale | $139,500 | -- | $86 / Sq Ft |
Tax History Compared to Growth
Tax History
| Year | Tax Paid | Tax Assessment Tax Assessment Total Assessment is a certain percentage of the fair market value that is determined by local assessors to be the total taxable value of land and additions on the property. | Land | Improvement |
|---|---|---|---|---|
| 2024 | $2,610 | $32,400 | -- | -- |
| 2023 | $2,587 | $32,400 | $0 | $0 |
| 2022 | $2,340 | $28,010 | $0 | $0 |
| 2021 | $2,343 | $28,006 | $4,750 | $23,256 |
| 2020 | $2,323 | $25,690 | $0 | $0 |
| 2019 | $2,280 | $25,688 | $4,750 | $20,938 |
| 2018 | $2,139 | $23,030 | $0 | $0 |
| 2017 | $2,006 | $23,030 | $3,420 | $19,610 |
| 2016 | $2,006 | $22,000 | $3,230 | $18,770 |
| 2015 | $2,005 | $22,000 | $3,230 | $18,770 |
| 2014 | $2,036 | $22,000 | $3,230 | $18,770 |
Agents Affiliated with this Home
-
Aaron Loughlin

Seller's Agent in 2025
Aaron Loughlin
Keller Williams KC North
(816) 728-5552
6 in this area
787 Total Sales
-
M
Buyer's Agent in 2025
Mike Hills
Main Street Renewal, LLC
-
Dennis Wright

Seller's Agent in 2019
Dennis Wright
RE/MAX Heritage
(816) 582-4154
88 Total Sales
-
Jack Burns

Buyer's Agent in 2019
Jack Burns
Realty Executives
(816) 806-9912
3 in this area
114 Total Sales
-
Dan Vick

Seller's Agent in 2014
Dan Vick
RE/MAX Heritage
(816) 210-7359
142 Total Sales
-
B
Seller Co-Listing Agent in 2014
Brenda Vick
RE/MAX Heritage
Map
Source: Heartland MLS
MLS Number: 2168040
APN: 09-618-00-09-020.00
- 501 NE 113th St
- 11214 N Oak Trafficway
- 11218 N Oak Trafficway
- 11222 N Oak Trafficway
- 11226 N Oak Trafficway
- 11112 N Oak Trafficway
- 400 NE 114th St
- 11021 N Grand Ave
- 11004 N Locust St
- 813 NE 113th Terrace
- 11506 N Cherry St
- 109 NW 111th Terrace
- 118 NE 109th St
- 11228 N Central St
- 11217 N Pennsylvania Ave
- 11220 N Pennsylvania Ave
- 908 NE 107th Terrace
- 1401 NE 114th St
- 10631 N Locust Ct
- 522 NW 110th St






