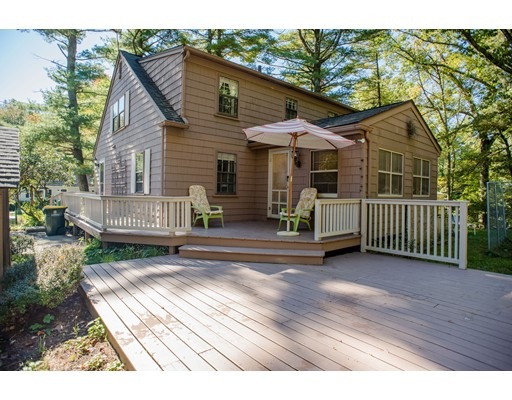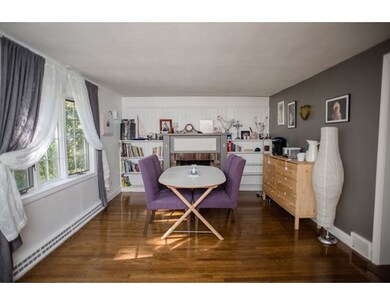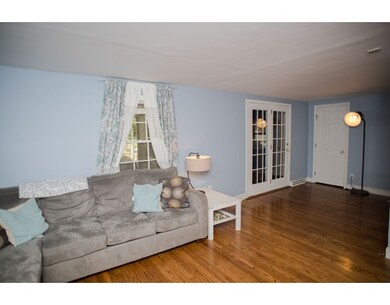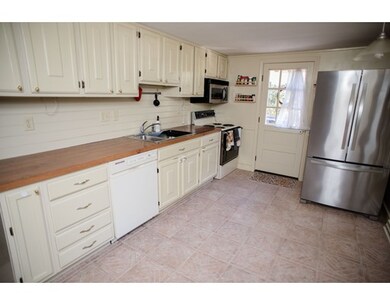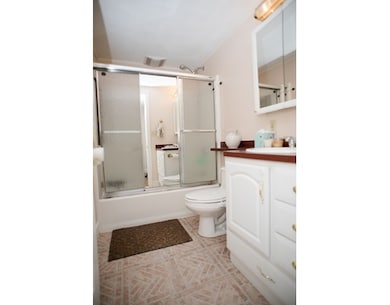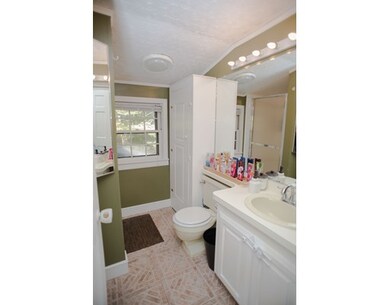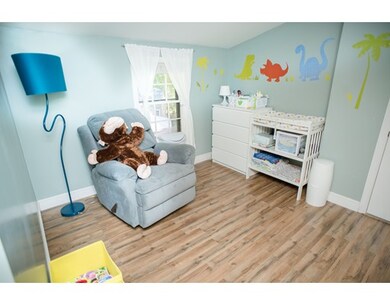
418 Partridge St Franklin, MA 02038
About This Home
As of February 2023Excellent neighborhood location, and Kennedy School district,4 Bedrooms 2 full baths in a very good condition ,large living room with hardwood floors ,dining room has a fireplace and hardwood floors ,many updates to this beautiful cape style home ,3 season porch excellent to entertaining ,beautiful circular patio,Added bonuses include brand new central air condenser, skylights, living room with FP, town water/town sewer & natural gas. All appliances stay. Brand NEW Hot water heater,plenty of parking include a freshly painted,there is great space in the lower level , Excellent School district,just minutes to highway ,restaurants and shopping area
Home Details
Home Type
Single Family
Est. Annual Taxes
$6,576
Year Built
1962
Lot Details
0
Listing Details
- Lot Description: Corner
- Property Type: Single Family
- Single Family Type: Detached
- Style: Cape
- Other Agent: 2.50
- Lead Paint: Unknown
- Year Built Description: Actual
- Special Features: None
- Property Sub Type: Detached
- Year Built: 1962
Interior Features
- Has Basement: Yes
- Fireplaces: 1
- Number of Rooms: 8
- Amenities: Public Transportation, Shopping, Park, Walk/Jog Trails
- Electric: 110 Volts, Circuit Breakers
- Energy: Insulated Windows
- Flooring: Wood, Tile
- Insulation: Full
- Basement: Full, Partially Finished, Bulkhead
- Bedroom 2: Second Floor
- Bedroom 3: Second Floor
- Bedroom 4: Second Floor
- Bathroom #1: First Floor
- Bathroom #2: Second Floor
- Kitchen: First Floor
- Living Room: First Floor
- Master Bedroom: Second Floor
- Master Bedroom Description: Skylight, Closet, Flooring - Laminate
- Dining Room: First Floor
- Family Room: First Floor
- No Bedrooms: 4
- Full Bathrooms: 2
- Oth1 Room Name: Office
- Main Lo: BB5763
- Main So: BB5301
- Estimated Sq Ft: 1807.00
Exterior Features
- Construction: Frame
- Exterior: Clapboard
- Exterior Features: Porch, Porch - Screened, Deck
- Foundation: Poured Concrete
Garage/Parking
- Parking: Off-Street
- Parking Spaces: 5
Utilities
- Heat Zones: 2
- Hot Water: Natural Gas
- Utility Connections: for Gas Range, for Electric Range
- Sewer: City/Town Sewer
- Water: City/Town Water
Lot Info
- Zoning: RES
- Acre: 0.34
- Lot Size: 15000.00
Ownership History
Purchase Details
Home Financials for this Owner
Home Financials are based on the most recent Mortgage that was taken out on this home.Purchase Details
Purchase Details
Home Financials for this Owner
Home Financials are based on the most recent Mortgage that was taken out on this home.Purchase Details
Home Financials for this Owner
Home Financials are based on the most recent Mortgage that was taken out on this home.Purchase Details
Similar Home in Franklin, MA
Home Values in the Area
Average Home Value in this Area
Purchase History
| Date | Type | Sale Price | Title Company |
|---|---|---|---|
| Not Resolvable | $370,000 | -- | |
| Quit Claim Deed | -- | -- | |
| Not Resolvable | $327,500 | -- | |
| Deed | $328,500 | -- | |
| Deed | $385,000 | -- |
Mortgage History
| Date | Status | Loan Amount | Loan Type |
|---|---|---|---|
| Open | $391,000 | Purchase Money Mortgage | |
| Closed | $334,757 | FHA | |
| Previous Owner | $294,750 | New Conventional | |
| Previous Owner | $287,653 | Stand Alone Refi Refinance Of Original Loan | |
| Previous Owner | $295,650 | Purchase Money Mortgage | |
| Previous Owner | $280,000 | No Value Available | |
| Previous Owner | $114,000 | No Value Available | |
| Previous Owner | $107,000 | No Value Available | |
| Previous Owner | $50,000 | No Value Available |
Property History
| Date | Event | Price | Change | Sq Ft Price |
|---|---|---|---|---|
| 02/03/2023 02/03/23 | Sold | $489,000 | +2.9% | $251 / Sq Ft |
| 12/19/2022 12/19/22 | Pending | -- | -- | -- |
| 12/12/2022 12/12/22 | For Sale | $475,000 | +28.4% | $244 / Sq Ft |
| 07/18/2017 07/18/17 | Sold | $370,000 | -2.4% | $205 / Sq Ft |
| 05/26/2017 05/26/17 | Pending | -- | -- | -- |
| 04/20/2017 04/20/17 | Price Changed | $379,000 | -2.6% | $210 / Sq Ft |
| 03/24/2017 03/24/17 | Price Changed | $389,000 | -1.3% | $215 / Sq Ft |
| 03/22/2017 03/22/17 | For Sale | $394,000 | +20.3% | $218 / Sq Ft |
| 10/20/2014 10/20/14 | Sold | $327,500 | 0.0% | $181 / Sq Ft |
| 10/17/2014 10/17/14 | Pending | -- | -- | -- |
| 09/15/2014 09/15/14 | Off Market | $327,500 | -- | -- |
| 07/16/2014 07/16/14 | For Sale | $335,000 | +2.3% | $185 / Sq Ft |
| 07/02/2014 07/02/14 | Off Market | $327,500 | -- | -- |
| 05/16/2014 05/16/14 | For Sale | $335,000 | -- | $185 / Sq Ft |
Tax History Compared to Growth
Tax History
| Year | Tax Paid | Tax Assessment Tax Assessment Total Assessment is a certain percentage of the fair market value that is determined by local assessors to be the total taxable value of land and additions on the property. | Land | Improvement |
|---|---|---|---|---|
| 2025 | $6,576 | $565,900 | $242,500 | $323,400 |
| 2024 | $6,290 | $533,500 | $242,500 | $291,000 |
| 2023 | $7,108 | $565,000 | $253,000 | $312,000 |
| 2022 | $6,804 | $484,300 | $209,100 | $275,200 |
| 2021 | $6,235 | $425,600 | $205,000 | $220,600 |
| 2020 | $6,242 | $430,200 | $220,300 | $209,900 |
| 2019 | $5,999 | $409,200 | $199,300 | $209,900 |
| 2018 | $5,615 | $383,300 | $208,800 | $174,500 |
| 2017 | $5,338 | $366,100 | $191,600 | $174,500 |
| 2016 | $5,210 | $359,300 | $204,500 | $154,800 |
| 2015 | $4,977 | $335,400 | $180,600 | $154,800 |
| 2014 | $4,699 | $325,200 | $170,400 | $154,800 |
Agents Affiliated with this Home
-
Janet Wu Cook

Seller's Agent in 2023
Janet Wu Cook
Keller Williams Elite
(508) 361-9355
134 Total Sales
-
Gerald Mullen

Buyer's Agent in 2023
Gerald Mullen
NextHome Signature Realty
(781) 352-0403
112 Total Sales
-
Didier Lopez

Seller's Agent in 2017
Didier Lopez
RE/MAX
(617) 818-8500
249 Total Sales
-
Susan Morrison

Seller's Agent in 2014
Susan Morrison
RE/MAX
133 Total Sales
Map
Source: MLS Property Information Network (MLS PIN)
MLS Number: 72134025
APN: FRAN-000222-000000-000056
- 799 Pond St
- 53 Southgate Rd
- 124 Mastro Dr
- 85 Pine St
- 0 Elm St
- 129 Plymouth Rd
- 17 Pine St
- 27 Willow Pond Cir Unit 27
- 29 Willow Pond Cir Unit 29
- 19 Willow Pond Cir Unit 19
- 85 Maple St
- 3 Wamesit St
- 462 Hartford Ave
- 4 Charles River Rd
- 1 Lily Way
- 236 Pond St
- 359 Hartford Ave
- 1 Clearview Dr
- 91 Oliver Pond Cir Unit 3
- 83 Oliver Pond Cir Unit 7
