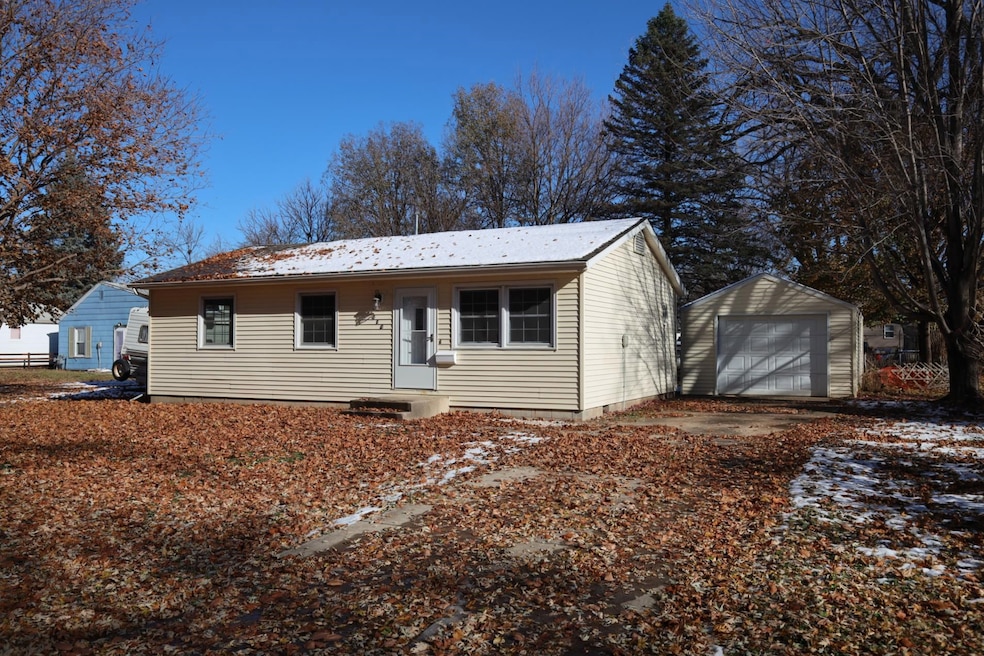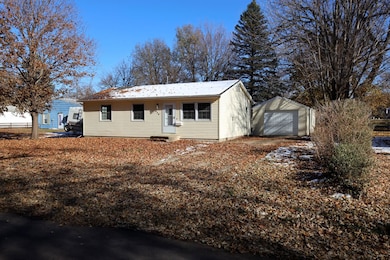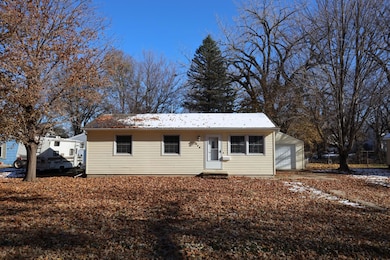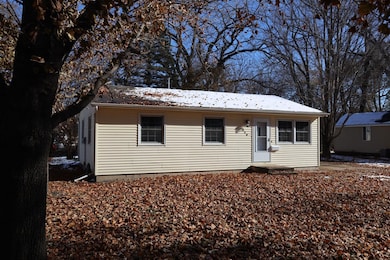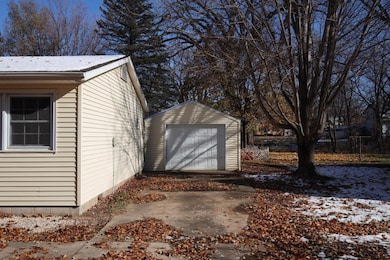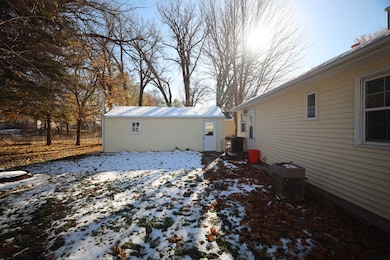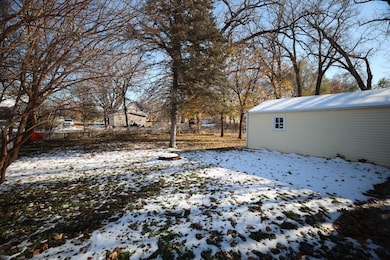418 S 13th St Estherville, IA 51334
Estimated payment $529/month
Total Views
533
3
Beds
1
Bath
864
Sq Ft
$98
Price per Sq Ft
Highlights
- 1 Car Detached Garage
- Forced Air Heating and Cooling System
- Bungalow
- Eat-In Kitchen
- Patio
- Bathroom on Main Level
About This Home
Stunning renovated 3 bedroom (one non-conforming), full bath with laundry on main floor, detached single garage in nice quiet neighborhood! One level living with everything on main floor. Basement is a crawlspace with only furnace and water heater down below along with insulated walls. Brand new kitchen, bath, paint, flooring, and so much more! This home has vinyl siding along with updated windows and also has central air. Close to the grocery stores, schools, and college. MOVE IN ready! Appliances stay!
Home Details
Home Type
- Single Family
Est. Annual Taxes
- $978
Year Built
- Built in 1959 | Remodeled
Lot Details
- 8,712 Sq Ft Lot
- Lot Dimensions are 66 x 132
- Level Lot
Parking
- 1 Car Detached Garage
- Garage Door Opener
Home Design
- Bungalow
- Asphalt Roof
- Vinyl Siding
- Stick Built Home
Interior Spaces
- 864 Sq Ft Home
- 1-Story Property
- Basement
- Crawl Space
Kitchen
- Eat-In Kitchen
- Range
- Microwave
Bedrooms and Bathrooms
- 3 Bedrooms
- Bathroom on Main Level
- 1 Full Bathroom
Laundry
- Laundry on main level
- Dryer
- Washer
Outdoor Features
- Patio
Utilities
- Forced Air Heating and Cooling System
- Heating System Uses Natural Gas
- Underground Utilities
- Cable TV Available
Listing and Financial Details
- Assessor Parcel Number 0514128007
Map
Create a Home Valuation Report for This Property
The Home Valuation Report is an in-depth analysis detailing your home's value as well as a comparison with similar homes in the area
Home Values in the Area
Average Home Value in this Area
Tax History
| Year | Tax Paid | Tax Assessment Tax Assessment Total Assessment is a certain percentage of the fair market value that is determined by local assessors to be the total taxable value of land and additions on the property. | Land | Improvement |
|---|---|---|---|---|
| 2025 | $978 | $69,200 | $6,800 | $62,400 |
| 2024 | $978 | $61,600 | $6,800 | $54,800 |
| 2023 | $982 | $61,600 | $6,800 | $54,800 |
| 2022 | $946 | $52,800 | $6,800 | $46,000 |
| 2021 | $946 | $52,800 | $6,800 | $46,000 |
| 2020 | $828 | $49,100 | $5,800 | $43,300 |
| 2019 | $750 | $44,400 | $0 | $0 |
| 2018 | $742 | $44,400 | $0 | $0 |
| 2017 | $1,364 | $41,600 | $0 | $0 |
| 2016 | $682 | $41,600 | $0 | $0 |
| 2015 | $682 | $39,600 | $0 | $0 |
| 2014 | $638 | $39,600 | $0 | $0 |
Source: Public Records
Property History
| Date | Event | Price | List to Sale | Price per Sq Ft |
|---|---|---|---|---|
| 11/16/2025 11/16/25 | Pending | -- | -- | -- |
| 11/11/2025 11/11/25 | For Sale | $84,500 | -- | $98 / Sq Ft |
Source: Iowa Great Lakes Board of REALTORS®
Purchase History
| Date | Type | Sale Price | Title Company |
|---|---|---|---|
| Warranty Deed | $38,000 | None Listed On Document | |
| Quit Claim Deed | -- | None Listed On Document | |
| Warranty Deed | -- | -- |
Source: Public Records
Mortgage History
| Date | Status | Loan Amount | Loan Type |
|---|---|---|---|
| Open | $38,000 | Credit Line Revolving | |
| Previous Owner | $29,200 | New Conventional |
Source: Public Records
Source: Iowa Great Lakes Board of REALTORS®
MLS Number: 251447
APN: 0514128007
Nearby Homes
