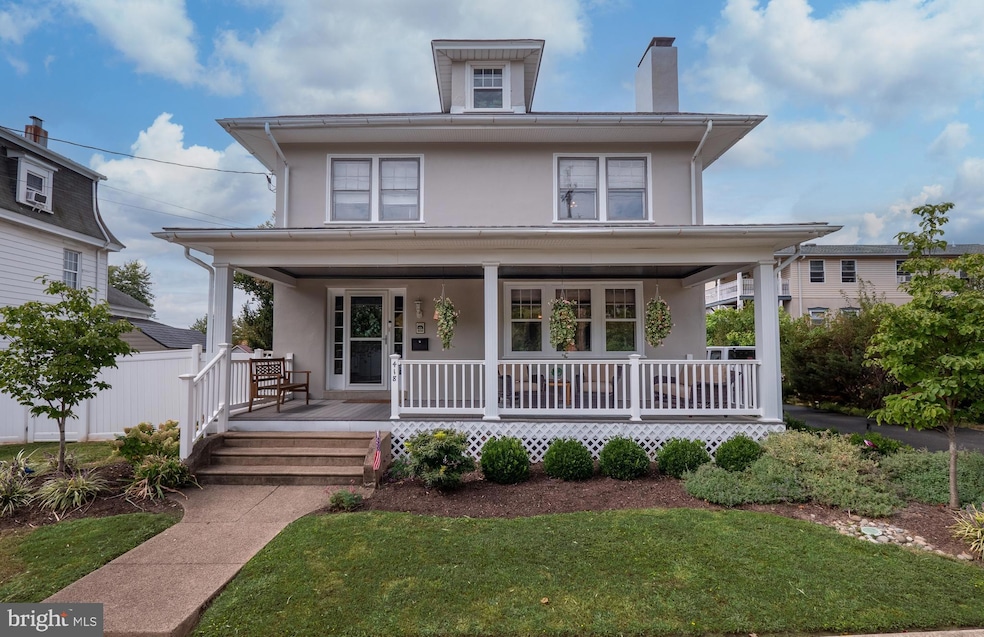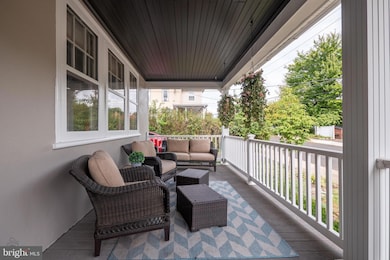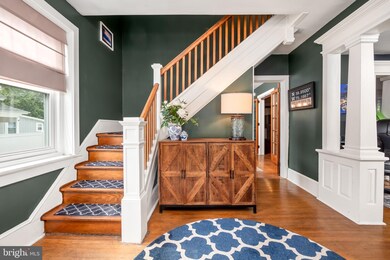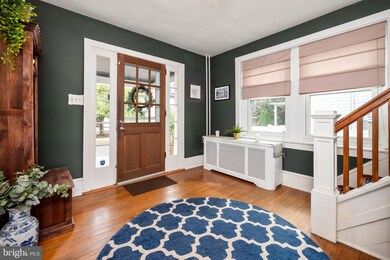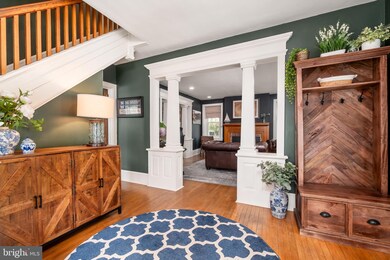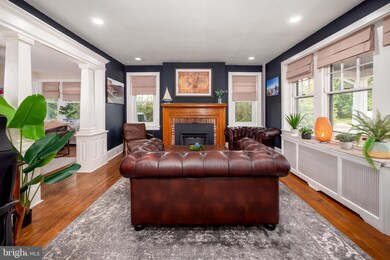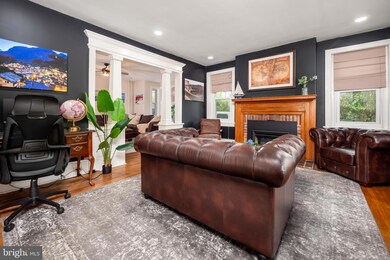
418 School St North Wales, PA 19454
Upper Gwynedd Township NeighborhoodHighlights
- Private Pool
- 4-minute walk to North Wales
- Wood Flooring
- North Wales Elementary School Rated A-
- Colonial Architecture
- 5-minute walk to Hess Park
About This Home
As of October 2024OPEN HOUSE CANCELLED..., MULTIPLE OFFERS RECEIVED ! WELCOME TO A PERFECT BLEND OF MODERN & TRADITIONAL! This spacious, sunlit colonial home in the historic district of North Wales Boro features a charming covered front porch that evokes nostalgia. The home welcomes with a large, open foyer with original hardwood floors throughout the first floor & UPDATED KITCHEN with tiles. The living room with a decorative brick fireplace & classic windows flows into an oversized family room. French doors lead to a beautiful dining room, perfect for entertaining. A large, spacious, updated EAT-IN kitchen boasts GRANITE countertops, stainless steel appliances & recessed lighting. A MODERN FULL BATH with a shower stall is conveniently located on the main level. Every room features high ceilings & elegant wood millwork. The original hardwood floors continue throughout the corridor & 2nd-floor which has 3 generously sized bright bedrooms, a full bath & a laundry room. The laundry room has access to a 3rd-floor bedroom in the FINISHED ATTIC with its own sub-panel. The FULLY FINISHED BASEMENT offers an extended live-in space for entertaining & storage/workshop. Outside, the private FENCED-IN backyard is ideal for enjoying the changing seasons with a POOL, DECK featuring a PERGOLA & 2 SHEDS. The home has two entryways - one from the kitchen to a private driveway & another to a well-kept side yard. A COMMUTER'S DREAM, the North Wales train station is just a short walk away & the home is close to parks, schools, restaurants & medical facilities.
Last Agent to Sell the Property
Weichert Realtors License #RS295331 Listed on: 09/21/2024

Home Details
Home Type
- Single Family
Est. Annual Taxes
- $6,283
Year Built
- Built in 1924
Lot Details
- 8,135 Sq Ft Lot
- Lot Dimensions are 80.00 x 0.00
- Property is Fully Fenced
- Property is in excellent condition
- Property is zoned 1101 RES, single family residential
Home Design
- Colonial Architecture
- Stone Foundation
- Stucco
Interior Spaces
- Property has 3 Levels
- Ceiling height of 9 feet or more
- Ceiling Fan
- Electric Fireplace
- Entrance Foyer
- Family Room
- Living Room
- Dining Room
- Attic
Kitchen
- Eat-In Kitchen
- Dishwasher
Flooring
- Wood
- Carpet
- Tile or Brick
- Luxury Vinyl Plank Tile
Bedrooms and Bathrooms
- 4 Bedrooms
- En-Suite Primary Bedroom
Laundry
- Laundry on upper level
- Dryer
- Washer
Finished Basement
- Basement Fills Entire Space Under The House
- Connecting Stairway
- Water Proofing System
Parking
- 4 Parking Spaces
- 4 Driveway Spaces
- Electric Vehicle Home Charger
Outdoor Features
- Private Pool
- Patio
- Rain Gutters
- Porch
Schools
- North Wales Elementary School
- Pennbrook Middle School
- North Penn Senior High School
Utilities
- Ductless Heating Or Cooling System
- Cooling System Mounted In Outer Wall Opening
- Hot Water Baseboard Heater
- Natural Gas Water Heater
Community Details
- No Home Owners Association
- Ambler House Subdivision
Listing and Financial Details
- Tax Lot 008
- Assessor Parcel Number 14-00-02788-006
- $80 Front Foot Fee per year
Ownership History
Purchase Details
Home Financials for this Owner
Home Financials are based on the most recent Mortgage that was taken out on this home.Purchase Details
Home Financials for this Owner
Home Financials are based on the most recent Mortgage that was taken out on this home.Purchase Details
Home Financials for this Owner
Home Financials are based on the most recent Mortgage that was taken out on this home.Purchase Details
Purchase Details
Home Financials for this Owner
Home Financials are based on the most recent Mortgage that was taken out on this home.Purchase Details
Home Financials for this Owner
Home Financials are based on the most recent Mortgage that was taken out on this home.Similar Homes in North Wales, PA
Home Values in the Area
Average Home Value in this Area
Purchase History
| Date | Type | Sale Price | Title Company |
|---|---|---|---|
| Deed | $510,000 | Trident Land Transfer | |
| Deed | $510,000 | Trident Land Transfer | |
| Interfamily Deed Transfer | -- | Germantown Title | |
| Deed | $295,000 | None Available | |
| Deed | $146,960 | None Available | |
| Deed | $265,000 | First American Title Ins Co | |
| Deed | $218,000 | None Available |
Mortgage History
| Date | Status | Loan Amount | Loan Type |
|---|---|---|---|
| Open | $310,000 | New Conventional | |
| Closed | $310,000 | New Conventional | |
| Previous Owner | $35,000 | New Conventional | |
| Previous Owner | $283,000 | New Conventional | |
| Previous Owner | $280,250 | New Conventional | |
| Previous Owner | $250,715 | New Conventional | |
| Previous Owner | $251,750 | New Conventional | |
| Previous Owner | $152,600 | No Value Available |
Property History
| Date | Event | Price | Change | Sq Ft Price |
|---|---|---|---|---|
| 10/10/2024 10/10/24 | Sold | $510,000 | +7.4% | $144 / Sq Ft |
| 09/22/2024 09/22/24 | Pending | -- | -- | -- |
| 09/21/2024 09/21/24 | For Sale | $474,900 | +61.0% | $134 / Sq Ft |
| 08/31/2018 08/31/18 | Sold | $295,000 | -1.6% | $125 / Sq Ft |
| 06/25/2018 06/25/18 | Pending | -- | -- | -- |
| 06/22/2018 06/22/18 | For Sale | $299,900 | +13.2% | $127 / Sq Ft |
| 09/12/2013 09/12/13 | Sold | $265,000 | 0.0% | $112 / Sq Ft |
| 08/02/2013 08/02/13 | Pending | -- | -- | -- |
| 07/25/2013 07/25/13 | For Sale | $265,000 | +21.6% | $112 / Sq Ft |
| 05/31/2012 05/31/12 | Sold | $218,000 | -7.1% | $92 / Sq Ft |
| 04/30/2012 04/30/12 | Pending | -- | -- | -- |
| 06/24/2011 06/24/11 | Price Changed | $234,750 | -2.1% | $99 / Sq Ft |
| 04/05/2011 04/05/11 | Price Changed | $239,750 | -2.0% | $101 / Sq Ft |
| 03/05/2011 03/05/11 | For Sale | $244,750 | -- | $103 / Sq Ft |
Tax History Compared to Growth
Tax History
| Year | Tax Paid | Tax Assessment Tax Assessment Total Assessment is a certain percentage of the fair market value that is determined by local assessors to be the total taxable value of land and additions on the property. | Land | Improvement |
|---|---|---|---|---|
| 2024 | $5,998 | $146,960 | -- | -- |
| 2023 | $5,746 | $146,960 | $0 | $0 |
| 2022 | $5,562 | $146,960 | $0 | $0 |
| 2021 | $5,334 | $146,960 | $0 | $0 |
| 2020 | $5,136 | $146,960 | $0 | $0 |
| 2019 | $5,049 | $146,960 | $0 | $0 |
| 2018 | $3,537 | $146,960 | $0 | $0 |
| 2017 | $4,857 | $146,960 | $0 | $0 |
| 2016 | $4,799 | $146,960 | $0 | $0 |
| 2015 | $4,568 | $146,960 | $0 | $0 |
| 2014 | $4,458 | $146,960 | $0 | $0 |
Agents Affiliated with this Home
-
Monica Ciliberti

Seller's Agent in 2024
Monica Ciliberti
Weichert Corporate
(555) 867-5309
1 in this area
132 Total Sales
-
Christine Worstall

Buyer's Agent in 2024
Christine Worstall
Keller Williams Main Line
3 in this area
93 Total Sales
-
Terry Jarousse

Seller's Agent in 2018
Terry Jarousse
Keller Williams Real Estate-Montgomeryville
(215) 962-7407
62 Total Sales
-
J
Buyer's Agent in 2018
Jeffrey Snyder
RE/MAX
-
Daniel J. Smith

Seller's Agent in 2013
Daniel J. Smith
Keller Williams Real Estate-Montgomeryville
(215) 892-6923
7 in this area
273 Total Sales
-
Gary Cassel

Seller's Agent in 2012
Gary Cassel
BHHS Keystone Properties
(215) 450-2373
10 in this area
145 Total Sales
Map
Source: Bright MLS
MLS Number: PAMC2117246
APN: 14-00-02788-006
- 411 School St
- 405 School St
- 252 N 3rd St
- 139 W Walnut St Unit 64
- 316 Elm Ave
- 320 W Walnut St
- 201 S 10th St
- 1018 Dickerson Rd
- 312 Farm Ln Unit 59
- 52 Wexford Dr
- 119 Shannon Dr
- 111 Shannon Dr
- 121 Gwynedd Manor Rd
- 34 North Ln
- 713 Willow St Unit A-2
- 17 Derry Dr
- 715 Comly Cir
- 718 Cherry St
- 1234 Dickerson Rd
- 457 (Lot 1g) W Prospect Ave
