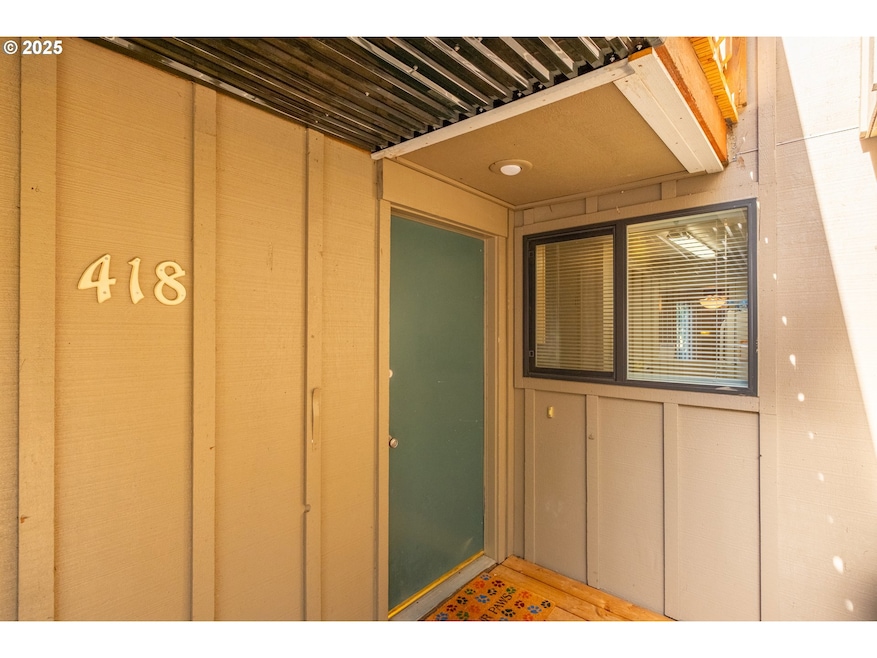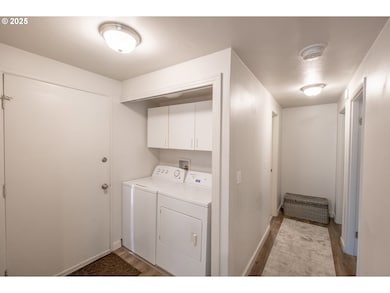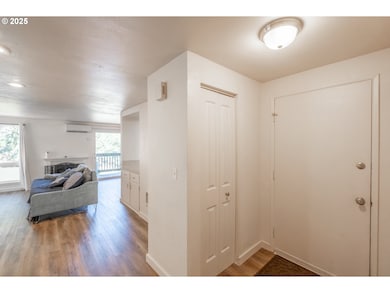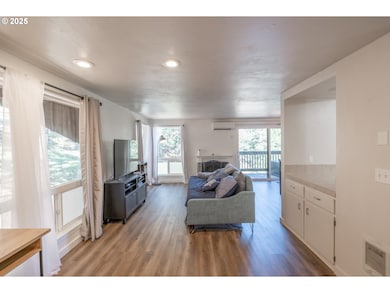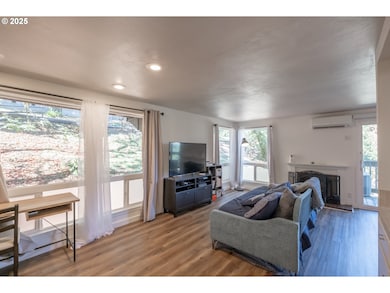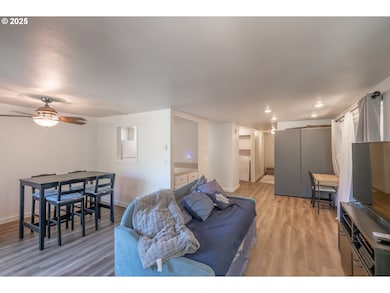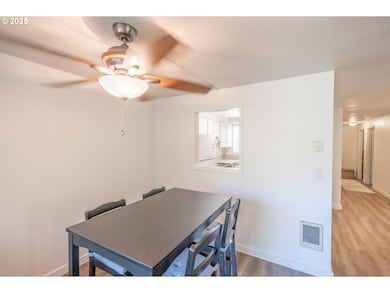418 Stonewood Dr Unit 418 Eugene, OR 97405
Crest Drive NeighborhoodEstimated payment $2,076/month
Highlights
- Fitness Center
- View of Trees or Woods
- Hilly Lot
- Edgewood Community Elementary School Rated 9+
- Deck
- Sauna
About This Home
One-level corner unit—a rare find with abundant natural light and beautiful views! Prime location near walking paths, the rec/fitness center, and pool/hot tub. Features include updated flooring, fresh interior paint, in-unit laundry, a cozy wood-burning fireplace, and a newer ductless heat/AC system. Enjoy a peaceful setting that feels perched among the trees, with scenic views all around. Direct access to Ridgeline Trail, and just minutes to shopping, schools, bus line, and amenities. Effortless living surrounded by nature. No for sale sign on unit.
Property Details
Home Type
- Condominium
Est. Annual Taxes
- $2,822
Year Built
- Built in 1974
Lot Details
- Landscaped
- Gentle Sloping Lot
- Hilly Lot
HOA Fees
- $515 Monthly HOA Fees
Property Views
- Woods
- Seasonal
Home Design
- Composition Roof
- Wood Siding
- Plywood Siding Panel T1-11
Interior Spaces
- 940 Sq Ft Home
- 1-Story Property
- Ceiling Fan
- Wood Burning Fireplace
- Double Pane Windows
- Vinyl Clad Windows
- Family Room
- Living Room
- Dining Room
Kitchen
- Free-Standing Range
- Dishwasher
Flooring
- Laminate
- Vinyl
Bedrooms and Bathrooms
- 2 Bedrooms
- 2 Full Bathrooms
Laundry
- Laundry Room
- Washer and Dryer
Parking
- Carport
- Parking Pad
Accessible Home Design
- Accessibility Features
- Level Entry For Accessibility
Schools
- Edgewood Elementary School
- Spencer Butte Middle School
- South Eugene High School
Utilities
- Ductless Heating Or Cooling System
- Mini Split Air Conditioners
- Cooling System Mounted In Outer Wall Opening
- Heating System Mounted To A Wall or Window
- Electric Water Heater
- Municipal Trash
Additional Features
- Deck
- Ground Level
Listing and Financial Details
- Assessor Parcel Number 1513421
Community Details
Overview
- 128 Units
- The Highlands Condominiums Association, Phone Number (541) 484-9700
- The Highlands Condominium Subdivision
- On-Site Maintenance
Amenities
- Community Deck or Porch
- Common Area
- Sauna
- Party Room
Recreation
- Fitness Center
- Community Pool
- Community Spa
Security
- Resident Manager or Management On Site
Map
Home Values in the Area
Average Home Value in this Area
Tax History
| Year | Tax Paid | Tax Assessment Tax Assessment Total Assessment is a certain percentage of the fair market value that is determined by local assessors to be the total taxable value of land and additions on the property. | Land | Improvement |
|---|---|---|---|---|
| 2025 | $2,822 | $144,824 | -- | -- |
| 2024 | $2,787 | $140,606 | -- | -- |
| 2023 | $2,787 | $136,511 | -- | -- |
| 2022 | $2,611 | $132,535 | $0 | $0 |
| 2021 | $2,452 | $128,675 | $0 | $0 |
| 2020 | $2,449 | $124,928 | $0 | $0 |
| 2019 | $2,312 | $121,290 | $0 | $0 |
| 2018 | $2,126 | $114,328 | $0 | $0 |
| 2017 | $1,941 | $114,328 | $0 | $0 |
| 2016 | $1,866 | $110,998 | $0 | $0 |
| 2015 | $1,760 | $104,717 | $0 | $0 |
| 2014 | $1,918 | $108,711 | $0 | $0 |
Property History
| Date | Event | Price | List to Sale | Price per Sq Ft | Prior Sale |
|---|---|---|---|---|---|
| 02/15/2026 02/15/26 | Price Changed | $257,500 | -4.1% | $274 / Sq Ft | |
| 11/10/2025 11/10/25 | Price Changed | $268,500 | -0.9% | $286 / Sq Ft | |
| 10/30/2025 10/30/25 | Price Changed | $271,000 | -2.9% | $288 / Sq Ft | |
| 09/25/2025 09/25/25 | For Sale | $279,000 | +13.9% | $297 / Sq Ft | |
| 06/24/2025 06/24/25 | Sold | $245,000 | 0.0% | $261 / Sq Ft | View Prior Sale |
| 06/04/2025 06/04/25 | Pending | -- | -- | -- | |
| 05/16/2025 05/16/25 | For Sale | $245,000 | -- | $261 / Sq Ft |
Purchase History
| Date | Type | Sale Price | Title Company |
|---|---|---|---|
| Warranty Deed | $245,000 | Cascade Title | |
| Bargain Sale Deed | -- | Cascade Title | |
| Bargain Sale Deed | -- | None Listed On Document | |
| Warranty Deed | $105,000 | Cascade Title Company | |
| Warranty Deed | $129,900 | Western Title | |
| Warranty Deed | $129,900 | American Title Group | |
| Warranty Deed | $90,000 | Western Pioneer Title Co | |
| Warranty Deed | $77,500 | Western Pioneer Title Co | |
| Warranty Deed | $78,000 | Oregon Title Insurance Co |
Mortgage History
| Date | Status | Loan Amount | Loan Type |
|---|---|---|---|
| Open | $196,000 | New Conventional | |
| Previous Owner | $73,500 | Purchase Money Mortgage | |
| Previous Owner | $103,920 | Purchase Money Mortgage | |
| Previous Owner | $60,000 | Purchase Money Mortgage | |
| Previous Owner | $75,679 | FHA | |
| Previous Owner | $60,200 | No Value Available | |
| Closed | $25,980 | No Value Available |
Source: Regional Multiple Listing Service (RMLS)
MLS Number: 580464401
APN: 1513421
- 223 Trailside Loop Unit 223
- 422 Stonewood Dr Unit 422
- 152 Treehill Loop Unit 152
- 5159 Solar Heights Dr
- 143 Treehill Loop Unit 143
- 278 Rockridge Ct
- 396 Brae Burn Dr
- 21 Westbrook Way
- 17 Westbrook Way
- 0 Pine View Ct Unit 758820410
- 4734 Brookwood St
- 4103 Brae Burn Dr
- 202 Foxtail Dr
- 296 Woodridge Dr
- 4344 Blanton Rd
- 806 Sundance St
- 4020 Pearl St
- 170 E 40th Ave
- 4695 Fox Hollow Rd
- 3854 Monroe St
- 375 Foxtail Dr
- 745 E 43rd Ave
- 610 Spencer Ct
- 3073 Alder St
- 2760 Willamette St
- 2510 Jefferson St
- 1710 Northview Blvd
- 1864 Oak St
- 1848 Hilyard St
- 1755-1777 Mill St
- 1836 Alder St
- 1940 Emerald Aly Unit 1
- 2834 Warren St
- 1408 Lawrence St
- 751 E 16th Ave
- 1370 High St Unit B
- 1367 High St
- 1275 Jackson St
- 1180 Willamette St
- 2800 Sunnyview Ln
Ask me questions while you tour the home.
