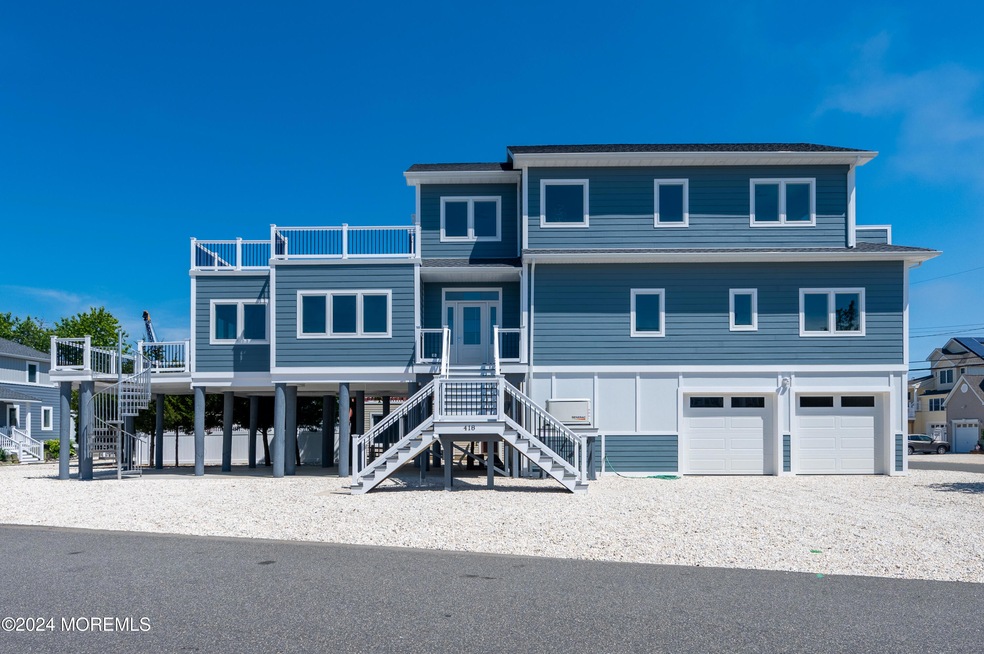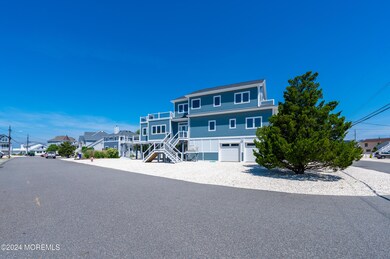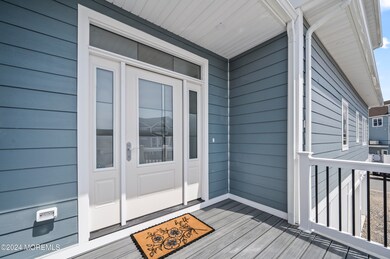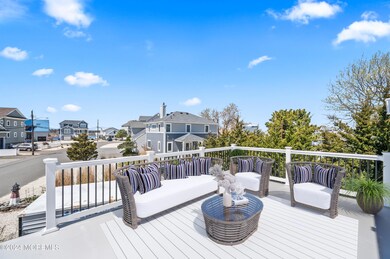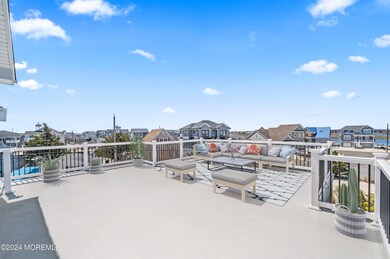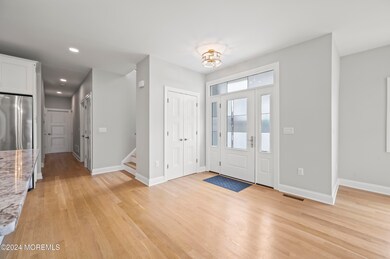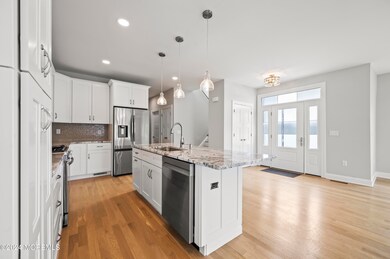
418 Tunney Ave Seaside Heights, NJ 08751
Dover Beaches South NeighborhoodHighlights
- Water Views
- New Construction
- Deck
- Parking available for a boat
- Custom Home
- Marble Flooring
About This Home
As of April 2025Custom 4/5 Bedroom home, Water views from All rooms and Decks, store your boat, walk to the marina, and View the Fireworks from your deck; this open concept home seamlessly connects indoor and outdoor living spaces ( approx.1500 as outdoor) and comes complete with 9 ' Ceilings 1st floor, Elevator, Generator, Hardwood floors, 2 zone heating and air conditioning, 2 Gas Fireplaces, Wet bar , Laundry room , Hardy Plank siding, Timberline Roof, Anderson Windows.Owner holds a NJ RE License
Last Agent to Sell the Property
Prominent Properties Sotheby's License #8539902 Listed on: 11/19/2024

Home Details
Home Type
- Single Family
Est. Annual Taxes
- $15,691
Lot Details
- 5,227 Sq Ft Lot
- Street terminates at a dead end
- Corner Lot
- Oversized Lot
- Irregular Lot
Parking
- 2 Car Attached Garage
- Oversized Parking
- Garage Door Opener
- Double-Wide Driveway
- Gravel Driveway
- Off-Street Parking
- Parking available for a boat
- RV Access or Parking
Home Design
- New Construction
- Custom Home
- Foundation Flood Vent
- Shingle Roof
- Asphalt Rolled Roof
- Piling Construction
Interior Spaces
- 2,500 Sq Ft Home
- 3-Story Property
- Elevator
- Wet Bar
- Ceiling height of 9 feet on the main level
- Ceiling Fan
- Recessed Lighting
- Light Fixtures
- 2 Fireplaces
- Gas Fireplace
- Insulated Windows
- Sliding Doors
- Insulated Doors
- Water Views
- Unfinished Basement
- Walk-Out Basement
- Pull Down Stairs to Attic
Kitchen
- Gas Cooktop
- Stove
- <<microwave>>
- Dishwasher
- Kitchen Island
- Granite Countertops
Flooring
- Wood
- Marble
- Porcelain Tile
- Ceramic Tile
Bedrooms and Bathrooms
- 4 Bedrooms
- 4 Full Bathrooms
- In-Law or Guest Suite
- Primary Bathroom includes a Walk-In Shower
Laundry
- Dryer
- Washer
- Laundry Tub
Eco-Friendly Details
- Energy-Efficient Appliances
Outdoor Features
- Balcony
- Deck
- Patio
- Terrace
- Exterior Lighting
Schools
- East Dover Elementary School
- Tr Intr East Middle School
- TOMS River South High School
Utilities
- Forced Air Zoned Heating and Cooling System
- Power Generator
- Natural Gas Water Heater
Community Details
- No Home Owners Association
Listing and Financial Details
- Exclusions: any personal items in house /garage
- Assessor Parcel Number 08-01098-40-00035
Similar Homes in Seaside Heights, NJ
Home Values in the Area
Average Home Value in this Area
Property History
| Date | Event | Price | Change | Sq Ft Price |
|---|---|---|---|---|
| 04/14/2025 04/14/25 | Sold | $1,300,000 | -13.3% | $520 / Sq Ft |
| 03/20/2025 03/20/25 | Pending | -- | -- | -- |
| 11/19/2024 11/19/24 | For Sale | $1,499,000 | -- | $600 / Sq Ft |
Tax History Compared to Growth
Agents Affiliated with this Home
-
Tammy King

Seller's Agent in 2025
Tammy King
Prominent Properties Sotheby's
(201) 803-6456
1 in this area
39 Total Sales
-
Michael Loundy

Buyer's Agent in 2025
Michael Loundy
Seaside Heights Realty Inc.
(732) 330-6651
14 in this area
276 Total Sales
Map
Source: MOREMLS (Monmouth Ocean Regional REALTORS®)
MLS Number: 22433207
APN: 08 01098-0040-00035
- 1639 Bay Blvd
- 437 Hiering Ave
- 433 Bayside Terrace Unit 1
- 1707 Bay Blvd Unit 4
- 323 Hiering Ave
- 443 Harding Ave
- 1400 Bay Blvd Unit 1.04 pending
- 1400 Bay Blvd Unit 1.03 pending
- 1400 Bay Blvd Unit 1.02 Pending
- 241 Hiering Ave
- 1501 Central
- 241 Kearney Ave
- 2 6th Terrace
- 208 Carteret Ave
- 231 Fremont Ave Unit 8
- 211 Kearney Ave
- 118 Sampson Ave
- 228 Hancock Ave
- 1681 Route 35 N Unit 16
- 1515 Boulevard Unit 24
