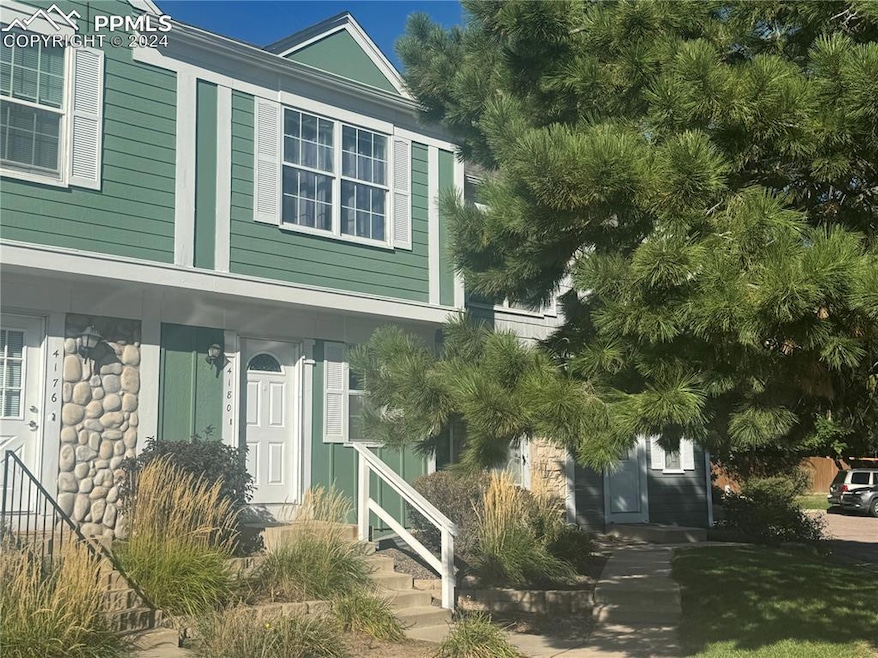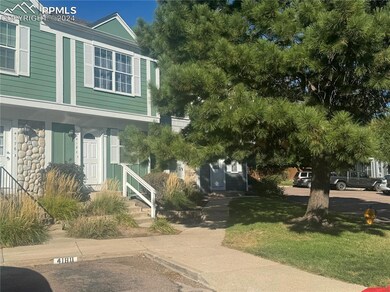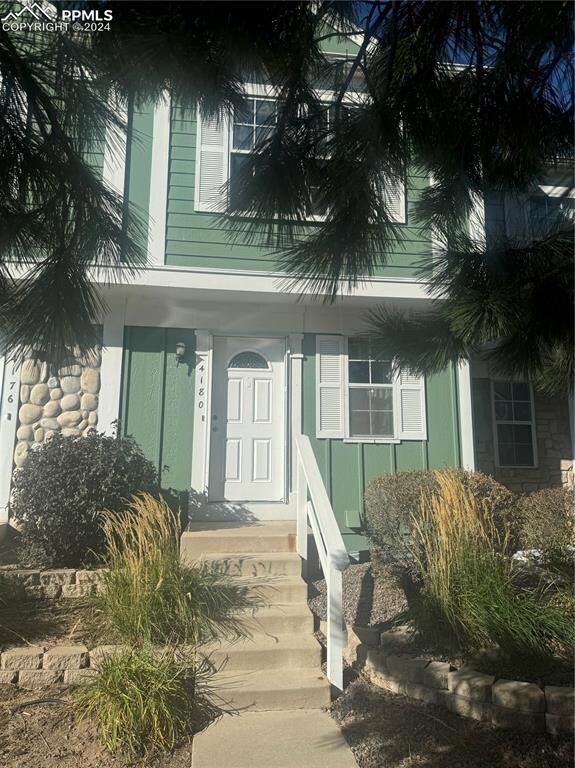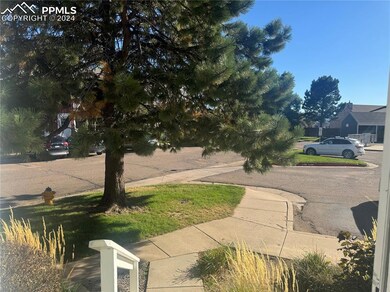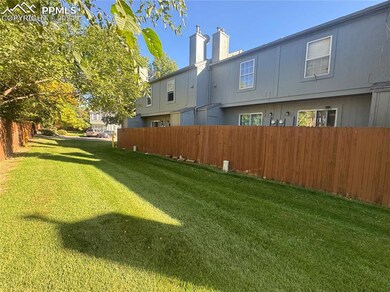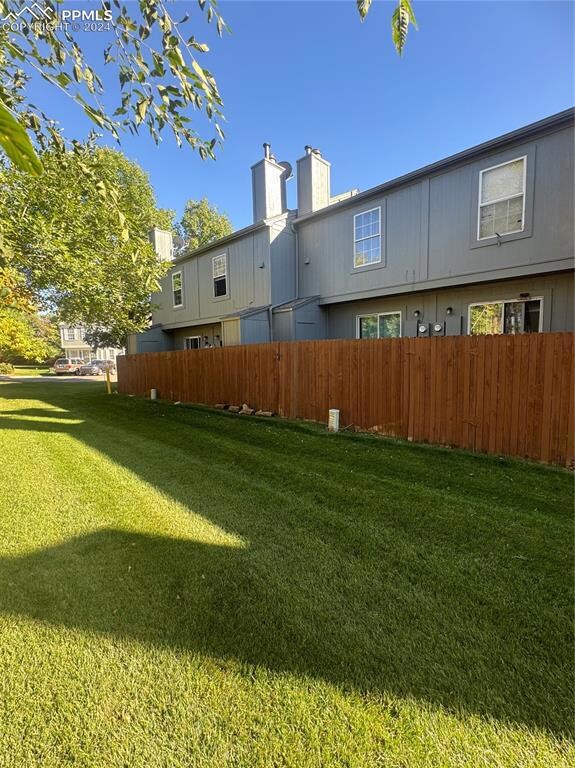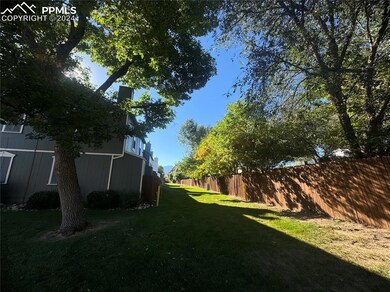
4180 Baytown Dr Colorado Springs, CO 80916
Southborough NeighborhoodHighlights
- Deck
- Fenced Community Pool
- Park
- Property is near a park
- Community Playground
- Open Space
About This Home
As of March 2025Prime Investment Opportunity in Colorado Springs!
Welcome to this 2-bedroom, 2-bath townhouse with stone woodburning fireplace located in the heart of Colorado Springs. This property offers 1,232 sq ft of living space with a small fenced in rear courtyard, making it an ideal investment for those looking to flip or add value to their portfolio.
Key Features:
• Spacious Layout: Open living and dining areas, perfect for redesigning or updating to modern tastes.
• Opportunity for Value-Add Upgrades: This home is in need of TLC for creative investors to overhaul to maximize ROI. New furnace and central
air conditioning 6/2023.
• Parking Space: Assigned parking space in front of townhouse and exterior storage space are attractive features for future homeowners or
tenants.
• Great Location: Situated in a desirable neighborhood close to schools, parks, shopping, and military installations, making it attractive to
potential buyers or renters.
• HOA: Reasonable monthly HOA fee includes water, sewer, exterior maintenance, landscaping maintenance, trash and snow removal, as well as
a pool and playground area.
• Quick Flip Potential: With the right improvements, this property could quickly become a highly desirable townhome in the competitive Colorado
Springs market.
Whether you’re looking to flip and sell or renovate and hold as a rental, this home offers strong upside potential. Bring your contractor and vision—this is an opportunity you don’t want to miss!
Last Agent to Sell the Property
ERA Shields Real Estate Brokerage Phone: (719) 593-1000 Listed on: 09/26/2024
Townhouse Details
Home Type
- Townhome
Est. Annual Taxes
- $366
Year Built
- Built in 1984
Lot Details
- 610 Sq Ft Lot
- Open Space
- Back Yard Fenced
- Landscaped
HOA Fees
- $258 Monthly HOA Fees
Parking
- 1 Car Garage
- Assigned Parking
Home Design
- Slab Foundation
- Shingle Roof
- Masonite
Interior Spaces
- 1,232 Sq Ft Home
- 2-Story Property
- Ceiling Fan
- Fireplace Features Masonry
Kitchen
- <<OvenToken>>
- Range Hood
- Dishwasher
- Disposal
Flooring
- Carpet
- Vinyl
Bedrooms and Bathrooms
- 2 Bedrooms
Laundry
- Dryer
- Washer
Basement
- Basement Fills Entire Space Under The House
- Laundry in Basement
Outdoor Features
- Deck
Location
- Interior Unit
- Property is near a park
- Property is near public transit
- Property is near schools
- Property is near shops
Schools
- Giberson Elementary School
- Panorama Middle School
- Sierra High School
Utilities
- Forced Air Heating and Cooling System
- 220 Volts in Kitchen
- Phone Available
Community Details
Overview
- Association fees include covenant enforcement, insurance, lawn, ground maintenance, maintenance structure, management, sewer, snow removal, trash removal, water
- On-Site Maintenance
- Greenbelt
Recreation
- Community Playground
- Fenced Community Pool
- Park
Ownership History
Purchase Details
Home Financials for this Owner
Home Financials are based on the most recent Mortgage that was taken out on this home.Purchase Details
Home Financials for this Owner
Home Financials are based on the most recent Mortgage that was taken out on this home.Purchase Details
Home Financials for this Owner
Home Financials are based on the most recent Mortgage that was taken out on this home.Purchase Details
Home Financials for this Owner
Home Financials are based on the most recent Mortgage that was taken out on this home.Purchase Details
Home Financials for this Owner
Home Financials are based on the most recent Mortgage that was taken out on this home.Purchase Details
Purchase Details
Purchase Details
Similar Homes in the area
Home Values in the Area
Average Home Value in this Area
Purchase History
| Date | Type | Sale Price | Title Company |
|---|---|---|---|
| Warranty Deed | $180,000 | Coretitle | |
| Warranty Deed | $90,000 | Fahtco | |
| Warranty Deed | $82,600 | North American Title Co | |
| Warranty Deed | -- | -- | |
| Warranty Deed | $44,900 | First American Title | |
| Deed | -- | -- | |
| Deed | -- | -- | |
| Deed | -- | -- |
Mortgage History
| Date | Status | Loan Amount | Loan Type |
|---|---|---|---|
| Previous Owner | $90,000 | Fannie Mae Freddie Mac | |
| Previous Owner | $81,323 | No Value Available | |
| Previous Owner | $22,640 | Unknown | |
| Previous Owner | $51,500 | VA | |
| Previous Owner | $45,750 | VA |
Property History
| Date | Event | Price | Change | Sq Ft Price |
|---|---|---|---|---|
| 03/11/2025 03/11/25 | Sold | $266,000 | +2.3% | $216 / Sq Ft |
| 03/05/2025 03/05/25 | Off Market | $259,900 | -- | -- |
| 02/13/2025 02/13/25 | Pending | -- | -- | -- |
| 02/04/2025 02/04/25 | For Sale | $259,900 | +44.4% | $211 / Sq Ft |
| 10/18/2024 10/18/24 | Sold | $180,000 | -16.3% | $146 / Sq Ft |
| 09/29/2024 09/29/24 | Pending | -- | -- | -- |
| 09/28/2024 09/28/24 | For Sale | $215,000 | 0.0% | $175 / Sq Ft |
| 09/28/2024 09/28/24 | Pending | -- | -- | -- |
| 09/26/2024 09/26/24 | For Sale | $215,000 | -- | $175 / Sq Ft |
Tax History Compared to Growth
Tax History
| Year | Tax Paid | Tax Assessment Tax Assessment Total Assessment is a certain percentage of the fair market value that is determined by local assessors to be the total taxable value of land and additions on the property. | Land | Improvement |
|---|---|---|---|---|
| 2025 | $545 | $16,780 | -- | -- |
| 2024 | $366 | $13,430 | $3,820 | $9,610 |
| 2023 | $366 | $13,430 | $3,820 | $9,610 |
| 2022 | $557 | $10,330 | $2,540 | $7,790 |
| 2021 | $595 | $10,630 | $2,610 | $8,020 |
| 2020 | $503 | $7,720 | $1,360 | $6,360 |
| 2019 | $488 | $7,720 | $1,360 | $6,360 |
| 2018 | $367 | $5,590 | $1,010 | $4,580 |
| 2017 | $280 | $5,590 | $1,010 | $4,580 |
| 2016 | $282 | $5,280 | $880 | $4,400 |
| 2015 | $282 | $5,280 | $880 | $4,400 |
| 2014 | $298 | $5,510 | $880 | $4,630 |
Agents Affiliated with this Home
-
Jack Amer
J
Seller's Agent in 2025
Jack Amer
Pinewood Real Estate Inc
(562) 244-0169
4 in this area
34 Total Sales
-
Carrie Hogaboom

Buyer's Agent in 2025
Carrie Hogaboom
RE/MAX
(719) 318-4994
2 in this area
21 Total Sales
-
Lynn Clancy
L
Seller's Agent in 2024
Lynn Clancy
ERA Shields Real Estate
(719) 332-6988
1 in this area
27 Total Sales
-
Dana DelValle
D
Seller Co-Listing Agent in 2024
Dana DelValle
ERA Shields Real Estate
(719) 338-7989
1 in this area
13 Total Sales
Map
Source: Pikes Peak REALTOR® Services
MLS Number: 7615983
APN: 64352-14-059
- 4128 Charleston Dr
- 4054 Charleston Dr
- 4349 Charleston Dr
- 3064 Starlight Cir
- 3057 Starlight Cir
- 4139 Morley Cir
- 2781 Ferber Dr
- 4055 Morley Dr
- 2785 Monica Dr W
- 2575 Bellamy St
- 2590 Faulkner Dr
- 4082 Warthog Heights
- 3205 Thunderchief Heights
- 2565 Anjelina Cir W
- 4460 Monica Dr
- 4465 London Ln
- 4475 London Ln
- 2502 Anjelina Cir W
- 4465 Anjelina Cir S
- 4291 Deerfield Hills Rd
