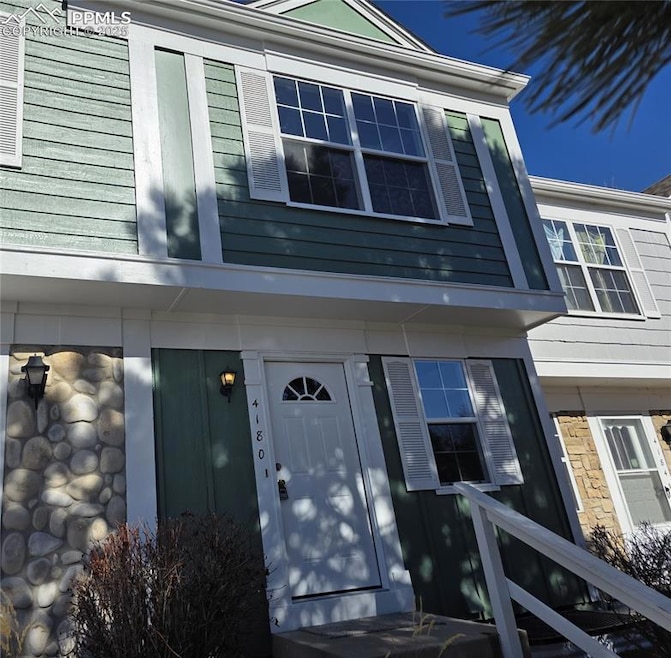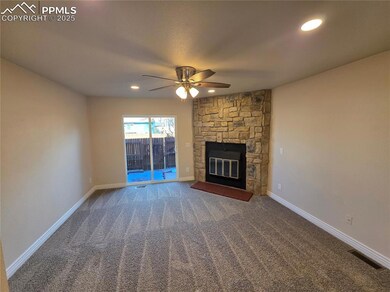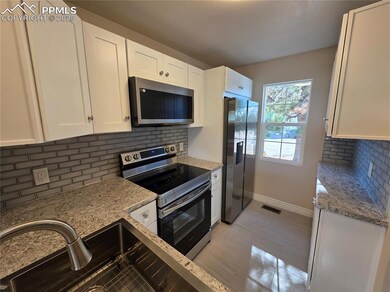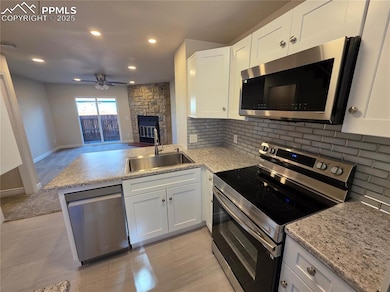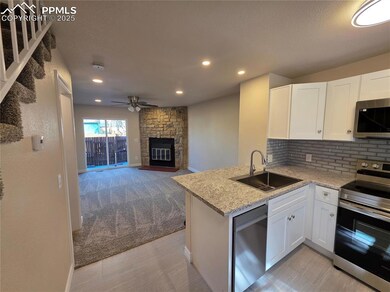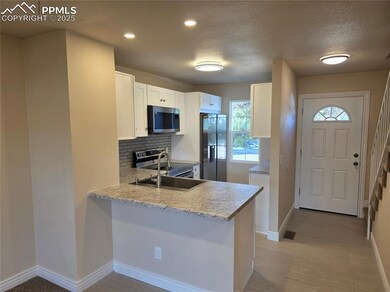
4180 Baytown Dr Colorado Springs, CO 80916
Southborough NeighborhoodHighlights
- Community Pool
- Forced Air Heating and Cooling System
- Wood Siding
- Ceramic Tile Flooring
- Level Lot
About This Home
As of March 2025Beautifully updated 2 bedroom and 2 bathroom townhouse. Updated kitchen cabinets with stainless steel appliances. New paint, new carpet. Updated dual pane vinyl windows. Updated bathrooms. Central AC/Heat. 2 bedrooms and 1 full bathroom on upper level. Living room and kitchen on main level. Family room and 3/4 bathroom in basement. Laundry hook ups in mechanical room. Brand new High-Efficiency Smart Combo Electric Washer & Dryer with Steam and Ventless Heat Pump Technology.
Last Agent to Sell the Property
Pinewood Real Estate Inc Brokerage Phone: 562-244-0169 Listed on: 02/04/2025
Townhouse Details
Home Type
- Townhome
Est. Annual Taxes
- $366
Year Built
- Built in 1984
HOA Fees
- $258 Monthly HOA Fees
Parking
- 1 Car Garage
- Assigned Parking
Home Design
- Shingle Roof
- Wood Siding
Interior Spaces
- 1,232 Sq Ft Home
- 2-Story Property
Kitchen
- Dishwasher
- Disposal
Flooring
- Carpet
- Ceramic Tile
Bedrooms and Bathrooms
- 2 Bedrooms
Basement
- Basement Fills Entire Space Under The House
- Laundry in Basement
Schools
- Giberson Elementary School
Utilities
- Forced Air Heating and Cooling System
- 220 Volts in Kitchen
Additional Features
- 610 Sq Ft Lot
- Interior Unit
Community Details
Overview
- Association fees include ground maintenance, sewer, trash removal, water
- On-Site Maintenance
Recreation
- Community Pool
Ownership History
Purchase Details
Home Financials for this Owner
Home Financials are based on the most recent Mortgage that was taken out on this home.Purchase Details
Home Financials for this Owner
Home Financials are based on the most recent Mortgage that was taken out on this home.Purchase Details
Home Financials for this Owner
Home Financials are based on the most recent Mortgage that was taken out on this home.Purchase Details
Home Financials for this Owner
Home Financials are based on the most recent Mortgage that was taken out on this home.Purchase Details
Home Financials for this Owner
Home Financials are based on the most recent Mortgage that was taken out on this home.Purchase Details
Purchase Details
Purchase Details
Similar Homes in Colorado Springs, CO
Home Values in the Area
Average Home Value in this Area
Purchase History
| Date | Type | Sale Price | Title Company |
|---|---|---|---|
| Warranty Deed | $180,000 | Coretitle | |
| Warranty Deed | $90,000 | Fahtco | |
| Warranty Deed | $82,600 | North American Title Co | |
| Warranty Deed | -- | -- | |
| Warranty Deed | $44,900 | First American Title | |
| Deed | -- | -- | |
| Deed | -- | -- | |
| Deed | -- | -- |
Mortgage History
| Date | Status | Loan Amount | Loan Type |
|---|---|---|---|
| Previous Owner | $90,000 | Fannie Mae Freddie Mac | |
| Previous Owner | $81,323 | No Value Available | |
| Previous Owner | $22,640 | Unknown | |
| Previous Owner | $51,500 | VA | |
| Previous Owner | $45,750 | VA |
Property History
| Date | Event | Price | Change | Sq Ft Price |
|---|---|---|---|---|
| 03/11/2025 03/11/25 | Sold | $266,000 | +2.3% | $216 / Sq Ft |
| 03/05/2025 03/05/25 | Off Market | $259,900 | -- | -- |
| 02/13/2025 02/13/25 | Pending | -- | -- | -- |
| 02/04/2025 02/04/25 | For Sale | $259,900 | +44.4% | $211 / Sq Ft |
| 10/18/2024 10/18/24 | Sold | $180,000 | -16.3% | $146 / Sq Ft |
| 09/29/2024 09/29/24 | Pending | -- | -- | -- |
| 09/28/2024 09/28/24 | For Sale | $215,000 | 0.0% | $175 / Sq Ft |
| 09/28/2024 09/28/24 | Pending | -- | -- | -- |
| 09/26/2024 09/26/24 | For Sale | $215,000 | -- | $175 / Sq Ft |
Tax History Compared to Growth
Tax History
| Year | Tax Paid | Tax Assessment Tax Assessment Total Assessment is a certain percentage of the fair market value that is determined by local assessors to be the total taxable value of land and additions on the property. | Land | Improvement |
|---|---|---|---|---|
| 2025 | $545 | $16,780 | -- | -- |
| 2024 | $366 | $13,430 | $3,820 | $9,610 |
| 2023 | $366 | $13,430 | $3,820 | $9,610 |
| 2022 | $557 | $10,330 | $2,540 | $7,790 |
| 2021 | $595 | $10,630 | $2,610 | $8,020 |
| 2020 | $503 | $7,720 | $1,360 | $6,360 |
| 2019 | $488 | $7,720 | $1,360 | $6,360 |
| 2018 | $367 | $5,590 | $1,010 | $4,580 |
| 2017 | $280 | $5,590 | $1,010 | $4,580 |
| 2016 | $282 | $5,280 | $880 | $4,400 |
| 2015 | $282 | $5,280 | $880 | $4,400 |
| 2014 | $298 | $5,510 | $880 | $4,630 |
Agents Affiliated with this Home
-
Jack Amer
J
Seller's Agent in 2025
Jack Amer
Pinewood Real Estate Inc
(562) 244-0169
4 in this area
34 Total Sales
-
Carrie Hogaboom

Buyer's Agent in 2025
Carrie Hogaboom
RE/MAX
(719) 318-4994
2 in this area
21 Total Sales
-
Lynn Clancy
L
Seller's Agent in 2024
Lynn Clancy
ERA Shields Real Estate
(719) 332-6988
1 in this area
27 Total Sales
-
Dana DelValle
D
Seller Co-Listing Agent in 2024
Dana DelValle
ERA Shields Real Estate
(719) 338-7989
1 in this area
13 Total Sales
Map
Source: Pikes Peak REALTOR® Services
MLS Number: 3507603
APN: 64352-14-059
- 4128 Charleston Dr
- 4054 Charleston Dr
- 4349 Charleston Dr
- 3064 Starlight Cir
- 3057 Starlight Cir
- 4139 Morley Cir
- 2781 Ferber Dr
- 4055 Morley Dr
- 2785 Monica Dr W
- 2575 Bellamy St
- 2590 Faulkner Dr
- 4082 Warthog Heights
- 3205 Thunderchief Heights
- 2565 Anjelina Cir W
- 4460 Monica Dr
- 4465 London Ln
- 4475 London Ln
- 2502 Anjelina Cir W
- 4465 Anjelina Cir S
- 4291 Deerfield Hills Rd
