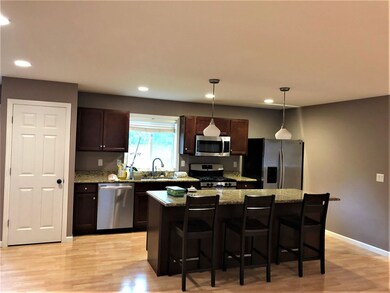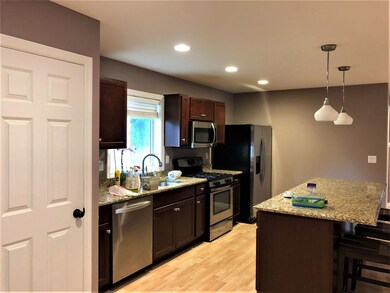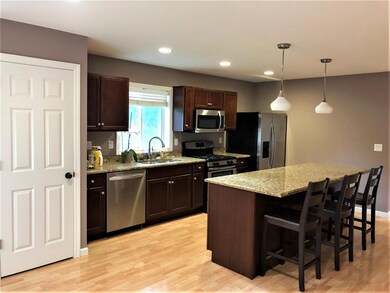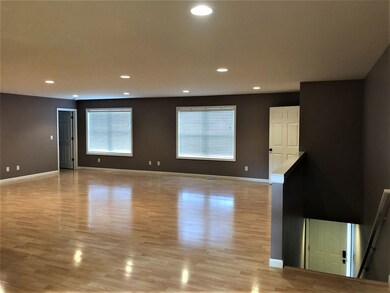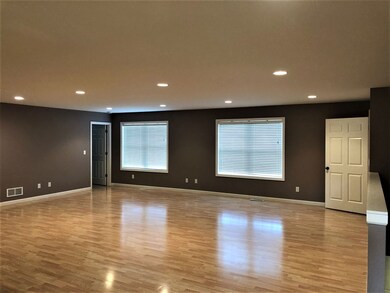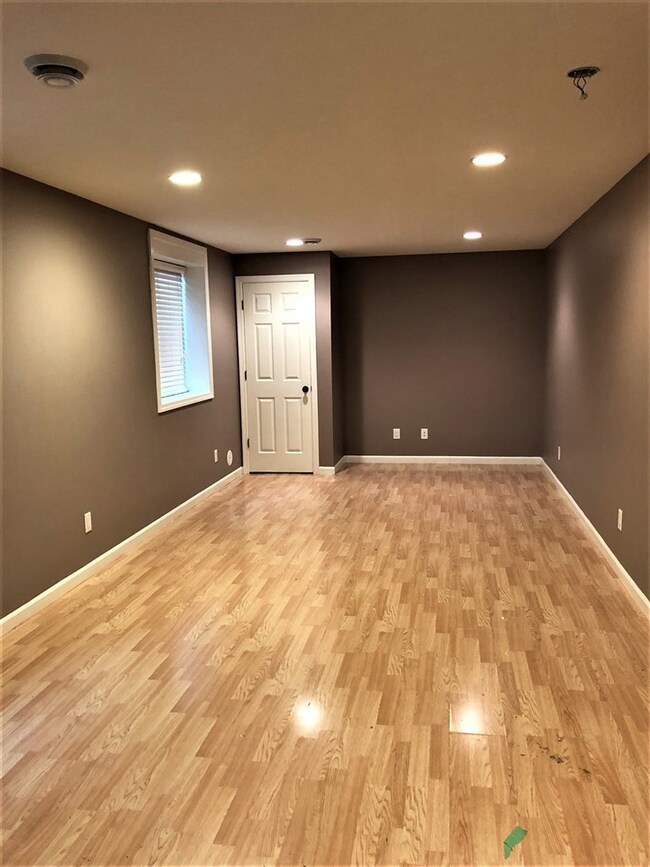
4180 Cayden Ct Dubuque, IA 52001
Estimated Value: $271,000 - $311,759
Highlights
- Deck
- Patio
- Forced Air Heating and Cooling System
- Raised Ranch Architecture
About This Home
As of March 2020Nice newer raised ranch with open floor plan and 3 car garage 35x21. Stainless steel Kenmore appliances. Gas heat - central air. Deck 12x10 and patio 10x17. Nice lot. Garage furnace does NOT stay. 3 garage openers. Seller has been relocated due to job and is very motivated to sell.
Last Agent to Sell the Property
John Herrig Realty License #IL, WI Listed on: 08/02/2019
Home Details
Home Type
- Single Family
Est. Annual Taxes
- $3,902
Year Built
- Built in 2013
Lot Details
- 0.36 Acre Lot
- Property is zoned R1
Home Design
- Raised Ranch Architecture
- Poured Concrete
- Composition Shingle Roof
- Aluminum Siding
- Vinyl Siding
Interior Spaces
- Basement Fills Entire Space Under The House
- Laundry on lower level
Kitchen
- Oven or Range
- Microwave
- Dishwasher
Bedrooms and Bathrooms
- 2 Full Bathrooms
Parking
- 3 Car Garage
- Garage Drain
- Garage Door Opener
Outdoor Features
- Deck
- Patio
Utilities
- Forced Air Heating and Cooling System
- Gas Available
Listing and Financial Details
- Assessor Parcel Number 1012129003
Ownership History
Purchase Details
Home Financials for this Owner
Home Financials are based on the most recent Mortgage that was taken out on this home.Purchase Details
Home Financials for this Owner
Home Financials are based on the most recent Mortgage that was taken out on this home.Similar Homes in Dubuque, IA
Home Values in the Area
Average Home Value in this Area
Purchase History
| Date | Buyer | Sale Price | Title Company |
|---|---|---|---|
| Gonzales Jay B | $205,000 | None Available | |
| Nachtmann Shannon M | $40,000 | None Available |
Mortgage History
| Date | Status | Borrower | Loan Amount |
|---|---|---|---|
| Open | Gonzales Jay B | $198,850 | |
| Previous Owner | Nachtmann Shannon M | $180,000 | |
| Previous Owner | Nachtmann Shannon M | $183,225 |
Property History
| Date | Event | Price | Change | Sq Ft Price |
|---|---|---|---|---|
| 03/27/2020 03/27/20 | Sold | $205,000 | -6.3% | $91 / Sq Ft |
| 02/08/2020 02/08/20 | Pending | -- | -- | -- |
| 12/31/2019 12/31/19 | Price Changed | $218,800 | -2.7% | $97 / Sq Ft |
| 08/02/2019 08/02/19 | For Sale | $224,880 | -- | $100 / Sq Ft |
Tax History Compared to Growth
Tax History
| Year | Tax Paid | Tax Assessment Tax Assessment Total Assessment is a certain percentage of the fair market value that is determined by local assessors to be the total taxable value of land and additions on the property. | Land | Improvement |
|---|---|---|---|---|
| 2024 | $3,298 | $270,200 | $47,000 | $223,200 |
| 2023 | $3,298 | $246,700 | $47,000 | $199,700 |
| 2022 | $3,596 | $226,440 | $47,120 | $179,320 |
| 2021 | $3,596 | $226,440 | $47,120 | $179,320 |
| 2020 | $3,688 | $207,400 | $47,120 | $160,280 |
| 2019 | $3,902 | $207,400 | $47,120 | $160,280 |
| 2018 | $3,842 | $209,860 | $54,970 | $154,890 |
| 2017 | $3,660 | $209,860 | $54,970 | $154,890 |
| 2016 | $3,420 | $189,540 | $54,970 | $134,570 |
| 2015 | $3,420 | $189,540 | $54,970 | $134,570 |
| 2014 | $1,086 | $67,700 | $37,700 | $30,000 |
Agents Affiliated with this Home
-
John Herrig
J
Seller's Agent in 2020
John Herrig
John Herrig Realty
(563) 543-3366
16 Total Sales
-
Beth Gilbreath

Buyer's Agent in 2020
Beth Gilbreath
Century 21 Signature Real Estate
(563) 542-5933
135 Total Sales
Map
Source: East Central Iowa Association of REALTORS®
MLS Number: 138252
APN: 10-12-129-003
- 840 Marisa Ridge
- 4205 Peru Rd
- 755 Kennedy Ct
- 3935 Sunlight Ridge
- 970 Hawkeye Dr
- 856 Stone Ridge Place
- LOT 29 Sky Blue Dr
- 1998 Golden Eagle Dr
- Lot 1 Cobalt Ct Ct
- 2069 Sky Blue Dr
- 2696 Roosevelt St
- 3400 Jackson St
- 635 N Burden St
- 2951 Balke St
- Lot 1 Hawkeye Heights No 5 Heights
- LOT 2 Olympic Heights Rd
- 16570 Rolling Hills
- 0 Rolling Hills Dr Unit 151238
- 2832 Pinard St
- 2939 Jackson St
- 4180 Cayden Ct
- 4170 Cayden Ct
- 1035 Marisa Ridge
- 1025 Marisa Ridge
- 1045 Marisa Ridge
- 4175 Cayden Ct
- 1015 Marisa Ridge
- 4160 Cayden Ct
- 4165 Cayden Ct
- 1005 Marisa Ridge
- 4168 Peru Rd
- 1040 Marisa Ridge
- 4155 Cayden Ct
- 1030 Marisa Ridge
- 1050 Marisa Ridge
- 4150 Cayden Ct
- 1020 Marisa Ridge
- 4174 Peru Rd
- 1060 Marisa Ridge
- 4145 Cayden Ct

