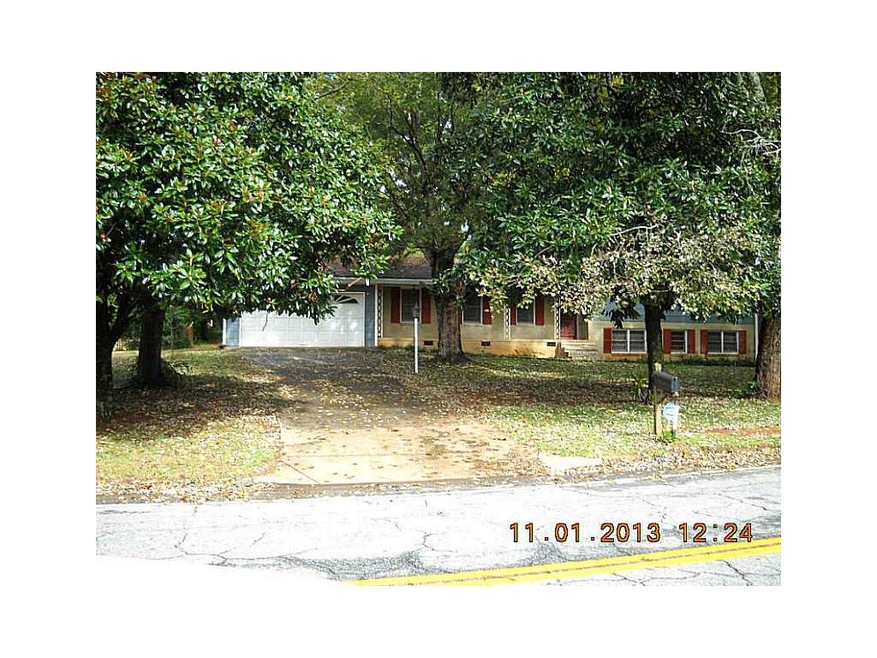4180 Norman Rd Stone Mountain, GA 30083
Highlights
- Property is walking distance to MARTA
- Community Pool
- Double Oven
- Traditional Architecture
- Formal Dining Room
- White Kitchen Cabinets
About This Home
As of April 2014DON'T MISS THIS ONE, A LOT OF HOUSE FOR THE PRICE. SPACIOUS KITCHEN, SEPARATE DINING RM, FAMILY RM WITH FIREPLACE. TAX RECORDS SHOW 3BR, 4TH BR IN BASEMENT. NEW UPGRADED BREAKER BOX INSTALLED SEPTEMBER 2013, ROOF REPLACED FEBRUARY 2013. FAMILY IN PROCESS OF PACKING FOR MOVE.
Last Buyer's Agent
Marc Miller
NOT A VALID MEMBER License #329094
Home Details
Home Type
- Single Family
Est. Annual Taxes
- $579
Year Built
- Built in 1965
Parking
- 2 Car Garage
Home Design
- Traditional Architecture
- Split Level Home
- Composition Roof
- Cement Siding
Interior Spaces
- 2,078 Sq Ft Home
- Entrance Foyer
- Family Room with Fireplace
- Living Room
- Formal Dining Room
- Attic Fan
- Laundry on main level
- Finished Basement
Kitchen
- Open to Family Room
- Eat-In Kitchen
- Double Oven
- Laminate Countertops
- White Kitchen Cabinets
Bedrooms and Bathrooms
- 2 Full Bathrooms
Schools
- Jolly Elementary School
- Freedom - Dekalb Middle School
- Clarkston High School
Utilities
- Central Air
- Heating System Uses Natural Gas
- Septic Tank
- Cable TV Available
Additional Features
- Front Porch
- Level Lot
- Property is walking distance to MARTA
Listing and Financial Details
- Legal Lot and Block 16 / 02
- Assessor Parcel Number 4180NormanRD
Community Details
Overview
- Norman Forest Subdivision
Recreation
- Community Playground
- Community Pool
- Park
Ownership History
Purchase Details
Home Financials for this Owner
Home Financials are based on the most recent Mortgage that was taken out on this home.Purchase Details
Home Financials for this Owner
Home Financials are based on the most recent Mortgage that was taken out on this home.Purchase Details
Home Financials for this Owner
Home Financials are based on the most recent Mortgage that was taken out on this home.Map
Home Values in the Area
Average Home Value in this Area
Purchase History
| Date | Type | Sale Price | Title Company |
|---|---|---|---|
| Warranty Deed | $135,000 | -- | |
| Warranty Deed | $82,000 | -- | |
| Deed | $117,500 | -- |
Mortgage History
| Date | Status | Loan Amount | Loan Type |
|---|---|---|---|
| Open | $6,405 | No Value Available | |
| Previous Owner | $94,000 | New Conventional | |
| Previous Owner | $24,000 | Stand Alone Refi Refinance Of Original Loan | |
| Previous Owner | $88,100 | New Conventional |
Property History
| Date | Event | Price | Change | Sq Ft Price |
|---|---|---|---|---|
| 04/30/2014 04/30/14 | Sold | $135,000 | -2.9% | $65 / Sq Ft |
| 03/21/2014 03/21/14 | Pending | -- | -- | -- |
| 03/04/2014 03/04/14 | For Sale | $139,000 | +69.5% | $67 / Sq Ft |
| 12/17/2013 12/17/13 | Sold | $82,000 | -8.9% | $39 / Sq Ft |
| 11/02/2013 11/02/13 | Pending | -- | -- | -- |
| 11/01/2013 11/01/13 | For Sale | $90,000 | -- | $43 / Sq Ft |
Tax History
| Year | Tax Paid | Tax Assessment Tax Assessment Total Assessment is a certain percentage of the fair market value that is determined by local assessors to be the total taxable value of land and additions on the property. | Land | Improvement |
|---|---|---|---|---|
| 2023 | $3,147 | $118,120 | $30,400 | $87,720 |
| 2022 | $2,748 | $104,880 | $19,000 | $85,880 |
| 2021 | $1,672 | $58,240 | $19,000 | $39,240 |
| 2020 | $1,304 | $42,080 | $6,120 | $35,960 |
| 2019 | $1,554 | $53,360 | $6,120 | $47,240 |
| 2018 | $1,525 | $53,560 | $6,120 | $47,440 |
| 2017 | $1,428 | $46,440 | $6,120 | $40,320 |
| 2016 | $1,537 | $52,120 | $6,120 | $46,000 |
| 2014 | $1,837 | $32,776 | $4,896 | $27,880 |
Source: First Multiple Listing Service (FMLS)
MLS Number: 5215737
APN: 18-094-02-016
- 885 Rays Rd
- 2094 Moss Hill Rd
- 903 Bingham Ln
- 868 Maxey Hill Ct
- 3970 Norman Rd
- 3967 Norman Rd Unit III
- 4313 Executive Dr
- 4123 Oakmont Ct
- 1046 Sans Souci Way
- 4063 Elmscourt Dr
- 4549 Erskine Rd
- 1207 Denison Dr
- 4356 Executive Dr Unit 3
- 3973 Elmscourt Dr
- 4453 Abingdon Dr Unit 1
- 4481 Mccart Cove
- 3827 Cottage Cir
