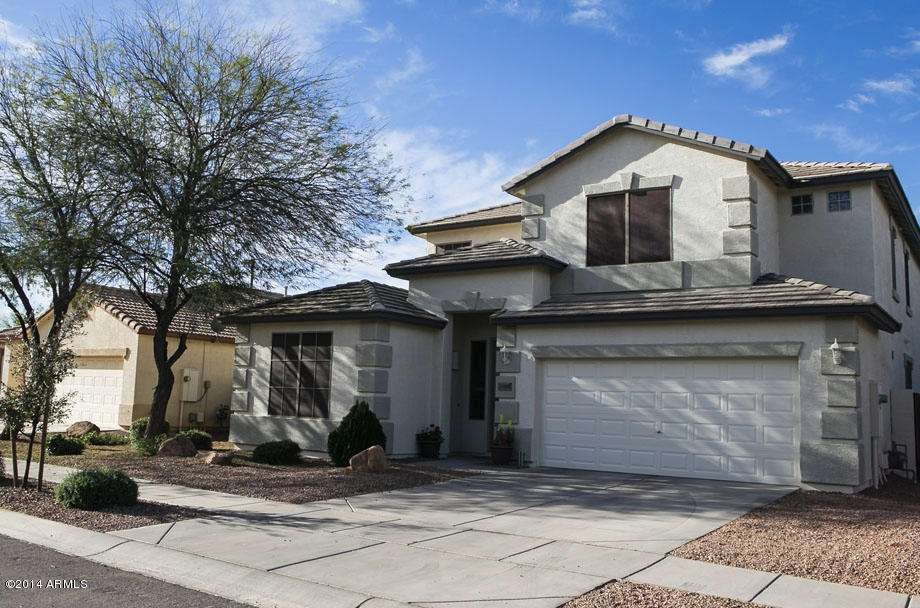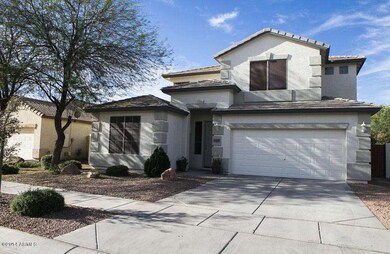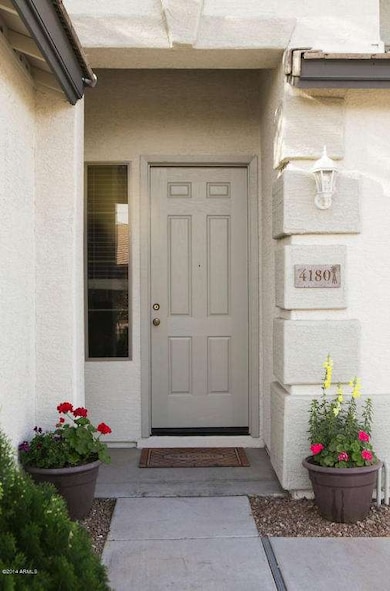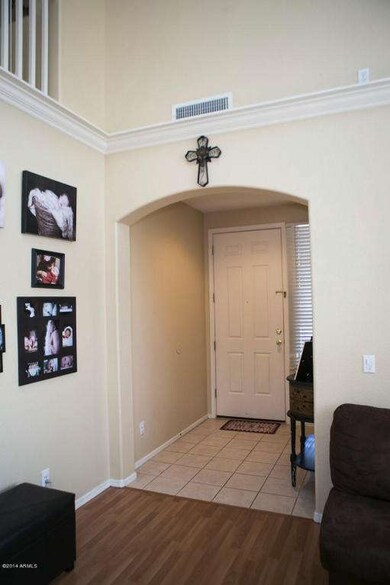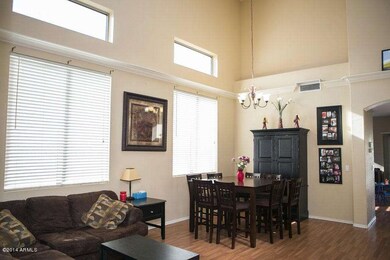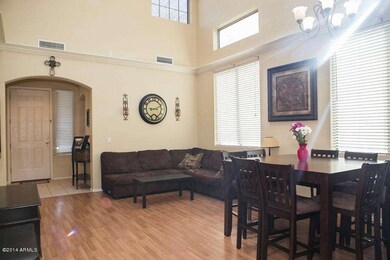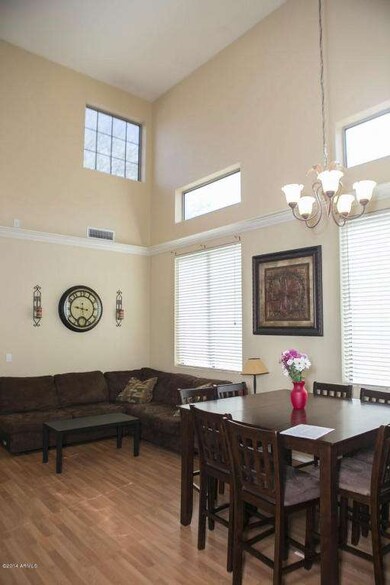
4180 S Splendor Ct Gilbert, AZ 85297
Power Ranch NeighborhoodHighlights
- Play Pool
- 0.16 Acre Lot
- Covered patio or porch
- Power Ranch Elementary School Rated A-
- Vaulted Ceiling
- Eat-In Kitchen
About This Home
As of June 2017PRICE REDUCED!!! This Power Ranch Home is just what you have been looking for! 5 Bedrooms including a Downstairs Guest Suite, AND a Spacious Den, AND 3 Full Baths? Really? What a Great Floorplan! Huge Livingroom w/ Vaulted Ceilings, Separate Family Room combines with Kitchen & Eat-In Dining to make a relaxing Great Room with a Cozy Fireplace. The Kitchen features endless counters, a big pantry, and built-in desk area. Upstairs you'll find 4 Huge Bedrooms & a Master Suite with Separate Shower & Tub, Double Sinks, and a HUGE Walk-n Closet! Did I mention the Oversized Heated Play Pool in a Backyard Perfectly Designed for Entertaining! Fresh Paint Inside and Out, New Water Heater in 2012, PLUS 2 BRAND New HVAC systems installed in 2013! Icing on the cake! Don't miss out on this awesome home!!!
Last Agent to Sell the Property
Stewardship Realty LLC License #BR546258000 Listed on: 02/28/2014
Home Details
Home Type
- Single Family
Est. Annual Taxes
- $1,734
Year Built
- Built in 2001
Lot Details
- 7,110 Sq Ft Lot
- Desert faces the front and back of the property
- Block Wall Fence
- Front and Back Yard Sprinklers
- Sprinklers on Timer
HOA Fees
- $79 Monthly HOA Fees
Parking
- 2 Car Garage
- Garage Door Opener
Home Design
- Wood Frame Construction
- Tile Roof
- Stucco
Interior Spaces
- 2,640 Sq Ft Home
- 2-Story Property
- Vaulted Ceiling
- Ceiling Fan
- Gas Fireplace
- Solar Screens
- Family Room with Fireplace
Kitchen
- Eat-In Kitchen
- Built-In Microwave
- Kitchen Island
Flooring
- Carpet
- Laminate
- Tile
Bedrooms and Bathrooms
- 5 Bedrooms
- Primary Bathroom is a Full Bathroom
- 3 Bathrooms
- Dual Vanity Sinks in Primary Bathroom
- Bathtub With Separate Shower Stall
Outdoor Features
- Play Pool
- Covered patio or porch
Schools
- Power Ranch Elementary
- Williams Field High School
Utilities
- Refrigerated Cooling System
- Heating System Uses Natural Gas
- High Speed Internet
- Cable TV Available
Listing and Financial Details
- Tax Lot 23
- Assessor Parcel Number 313-01-586
Community Details
Overview
- Association fees include ground maintenance
- Power Ranch HOA, Phone Number (866) 244-2262
- Built by Standard Pacific
- Power Ranch Subdivision
Recreation
- Community Playground
Ownership History
Purchase Details
Home Financials for this Owner
Home Financials are based on the most recent Mortgage that was taken out on this home.Purchase Details
Home Financials for this Owner
Home Financials are based on the most recent Mortgage that was taken out on this home.Purchase Details
Home Financials for this Owner
Home Financials are based on the most recent Mortgage that was taken out on this home.Purchase Details
Home Financials for this Owner
Home Financials are based on the most recent Mortgage that was taken out on this home.Similar Homes in the area
Home Values in the Area
Average Home Value in this Area
Purchase History
| Date | Type | Sale Price | Title Company |
|---|---|---|---|
| Interfamily Deed Transfer | -- | Pioneer Title Agency Inc | |
| Warranty Deed | $325,000 | Wfg National Title Insurance | |
| Cash Sale Deed | $288,000 | Security Title Agency | |
| Warranty Deed | $216,000 | Driggs Title Agency |
Mortgage History
| Date | Status | Loan Amount | Loan Type |
|---|---|---|---|
| Open | $287,854 | VA | |
| Closed | $300,000 | VA | |
| Previous Owner | $225,000 | New Conventional | |
| Previous Owner | $210,524 | FHA | |
| Previous Owner | $80,000 | Stand Alone Second | |
| Previous Owner | $155,000 | Stand Alone Refi Refinance Of Original Loan |
Property History
| Date | Event | Price | Change | Sq Ft Price |
|---|---|---|---|---|
| 06/22/2017 06/22/17 | Sold | $325,000 | -1.5% | $129 / Sq Ft |
| 05/22/2017 05/22/17 | Pending | -- | -- | -- |
| 05/19/2017 05/19/17 | Price Changed | $329,900 | -1.5% | $131 / Sq Ft |
| 05/11/2017 05/11/17 | For Sale | $335,000 | +3.1% | $133 / Sq Ft |
| 04/04/2017 04/04/17 | Off Market | $325,000 | -- | -- |
| 01/13/2017 01/13/17 | For Sale | $335,000 | +16.3% | $133 / Sq Ft |
| 06/02/2014 06/02/14 | Sold | $288,000 | -0.7% | $109 / Sq Ft |
| 05/13/2014 05/13/14 | Pending | -- | -- | -- |
| 04/30/2014 04/30/14 | Price Changed | $289,900 | -3.3% | $110 / Sq Ft |
| 04/02/2014 04/02/14 | Price Changed | $299,900 | -3.1% | $114 / Sq Ft |
| 03/13/2014 03/13/14 | Price Changed | $309,500 | -2.7% | $117 / Sq Ft |
| 02/28/2014 02/28/14 | For Sale | $318,000 | -- | $120 / Sq Ft |
Tax History Compared to Growth
Tax History
| Year | Tax Paid | Tax Assessment Tax Assessment Total Assessment is a certain percentage of the fair market value that is determined by local assessors to be the total taxable value of land and additions on the property. | Land | Improvement |
|---|---|---|---|---|
| 2025 | $2,103 | $29,029 | -- | -- |
| 2024 | $2,305 | $27,647 | -- | -- |
| 2023 | $2,305 | $48,110 | $9,620 | $38,490 |
| 2022 | $2,202 | $35,220 | $7,040 | $28,180 |
| 2021 | $2,269 | $30,800 | $6,160 | $24,640 |
| 2020 | $2,313 | $29,300 | $5,860 | $23,440 |
| 2019 | $2,240 | $26,800 | $5,360 | $21,440 |
| 2018 | $2,160 | $25,520 | $5,100 | $20,420 |
| 2017 | $2,457 | $24,210 | $4,840 | $19,370 |
| 2016 | $2,487 | $23,360 | $4,670 | $18,690 |
| 2015 | $2,185 | $22,430 | $4,480 | $17,950 |
Agents Affiliated with this Home
-
Alex Eremija

Seller's Agent in 2017
Alex Eremija
ProSmart Realty
(480) 821-4232
61 Total Sales
-
Carmen McGhee

Buyer's Agent in 2017
Carmen McGhee
Realty One Group
(480) 809-5677
58 Total Sales
-
Mark Shipley

Seller's Agent in 2014
Mark Shipley
Stewardship Realty LLC
(623) 341-0552
114 Total Sales
-
Jacob Rendel
J
Seller Co-Listing Agent in 2014
Jacob Rendel
DPR Realty
(623) 236-6780
10 Total Sales
-
A
Buyer's Agent in 2014
Aleksandar Eremija
Infinity & Associates Real Estate
Map
Source: Arizona Regional Multiple Listing Service (ARMLS)
MLS Number: 5077257
APN: 313-01-586
- 4119 E Sundance Ave
- 4043 S Shady Ct
- 4038 E Wagon Cir
- 4098 E Rustler Way
- 4255 E Cloudburst Ct
- 4083 E Rustler Way
- 4262 E Sundance Ave
- 4100 S Dewdrop Ct
- 4038 E Wrangler Ct
- 4454 S Lariat Ct
- 4091 S Dew Drop Ct
- 4462 S Lariat Ct
- 4335 E Sleighbell Dr
- 3837 E Santa fe Ln
- 4072 S Skyline Ct
- 3773 E Stampede Dr
- 4073 E Stable Ct
- 4377 S Soboba St
- 3841 E Esplanade Ave
- 3745 E Flamingo Way
