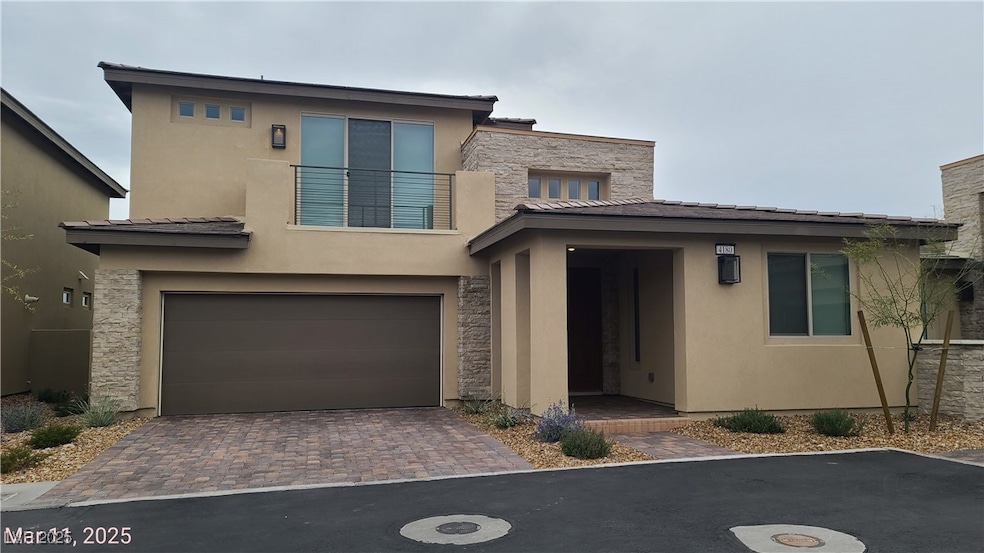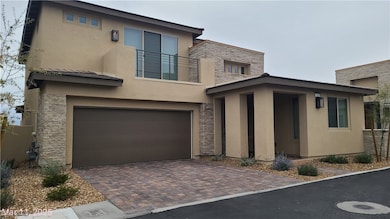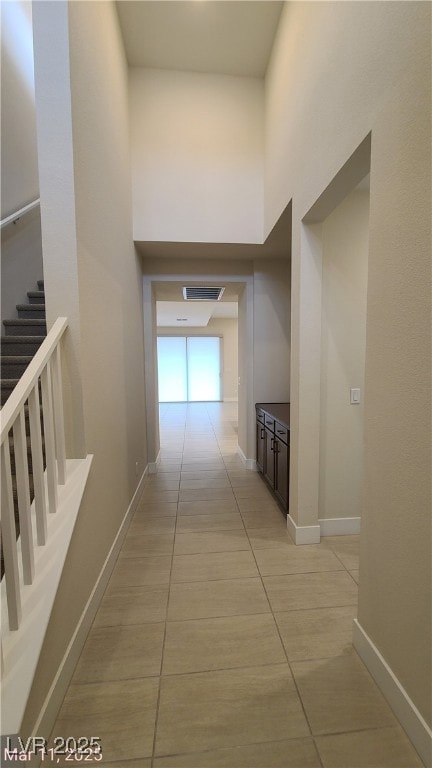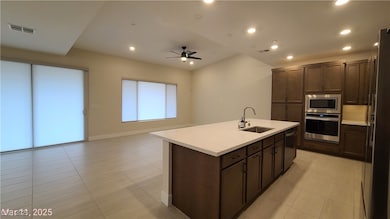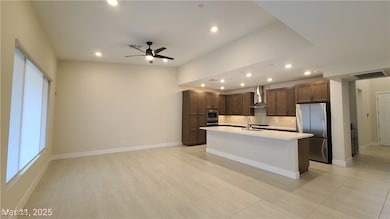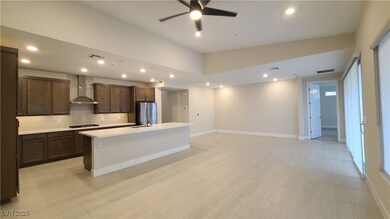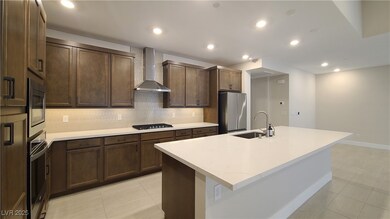4180 Solace St Las Vegas, NV 89135
Summerlin NeighborhoodHighlights
- Fitness Center
- Gated Community
- Main Floor Primary Bedroom
- Active Adult
- Clubhouse
- Wine Refrigerator
About This Home
Resort living at it's finest. Community pool, spa, fitness center, pickle ball and tennis courts. 3 Bedrooms 3.5 bathrooms. Primary bedroom downstairs. Primary bathroom features deal sinks, walk in shower, and large walk-in closet. Tile flooring downstairs with carpet in bedrooms and upstairs. Open floorplan. Loft includes a wet bar with wine fridge. Upstairs bedroom with balcony. Refrigerator, Washer, and Dryer included. Storage throughout. Lot's of upgrades. Age restricted community. Per HOA, At least 1 tenant must be 55+ and no occupants can be under the age of 19. Owner extremely allergic to pets. Pet violation is $20,000 + replacement cost for carpet.
Listing Agent
Infinite Realty & Investments Brokerage Phone: 702-868-2889 License #S.0171998 Listed on: 11/21/2025
Townhouse Details
Home Type
- Townhome
Est. Annual Taxes
- $7,948
Year Built
- Built in 2023
Lot Details
- 5,663 Sq Ft Lot
- West Facing Home
- Wrought Iron Fence
- Back Yard Fenced
Parking
- 2 Car Garage
- Guest Parking
Home Design
- Frame Construction
- Tile Roof
- Stucco
Interior Spaces
- 2,507 Sq Ft Home
- 2-Story Property
Kitchen
- Built-In Electric Oven
- Gas Cooktop
- Microwave
- Dishwasher
- Wine Refrigerator
- Disposal
Flooring
- Carpet
- Tile
Bedrooms and Bathrooms
- 3 Bedrooms
- Primary Bedroom on Main
Laundry
- Laundry Room
- Laundry on main level
- Washer and Dryer
Outdoor Features
- Fire Pit
Schools
- Goolsby Elementary School
- Fertitta Frank & Victoria Middle School
- Durango High School
Utilities
- Central Heating and Cooling System
- Heating System Uses Gas
- Tankless Water Heater
- Cable TV Available
Listing and Financial Details
- Security Deposit $4,300
- Property Available on 11/21/25
- Tenant pays for electricity, gas, sewer, trash collection, water
Community Details
Overview
- Active Adult
- Property has a Home Owners Association
- Trilogy Association, Phone Number (866) 969-0316
- Summerlin Village 15A Parcel 1 Latitude Phase 1 Subdivision
- The community has rules related to covenants, conditions, and restrictions
Amenities
- Community Barbecue Grill
- Clubhouse
- Recreation Room
Recreation
- Tennis Courts
- Pickleball Courts
- Fitness Center
- Community Pool
- Community Spa
Pet Policy
- No Pets Allowed
Security
- Security Guard
- Gated Community
Map
Source: Las Vegas REALTORS®
MLS Number: 2736005
APN: 164-24-118-139
- 10 Sugarberry Ln
- 15 Gemstar Ln
- 68 Grey Feather Dr
- 4274 Solace St
- 20 Garden Rain Dr
- 39 Cranberry Cove Ct
- 34 Moonfire Dr
- 38 Moonfire Dr
- 4174 Salisto St
- 10879 Artesano Ave
- 88 Pristine Glen St
- 4262 Swift St
- 16 Garden Shadow Ln
- 4126 Yucca Bloom St
- 4294 Swift St
- 4122 Yucca Bloom St
- 11280 Granite Ridge Dr Unit 1075
- 11280 Granite Ridge Dr Unit 1056
- 11280 Granite Ridge Dr Unit 1057
- 11280 Granite Ridge Dr Unit 1012
- 74 Pristine Glen St
- 19 Garden Rain Dr
- 4160 Elegant Chateau St
- 11280 Granite Ridge Dr Unit 1037
- 11280 Granite Ridge Dr Unit 1041
- 4165 Royal Melody Ct
- 4128 Royal Melody Ct
- 94 Glade Hollow Dr
- 11081 Village Ridge Ln
- 4390 Angelo Rosa St
- 10914 Moonbeam Glow Ln
- 10931 Snow Cloud Ct
- 30 Meadowhawk Ln
- 4 Soaring Bird Ct
- 10361 Profeta Ct
- 10809 Garden Mist Dr Unit 2079
- 4792 Outlook Peak St
- 10718 Desert Heights Ave
- 72 Panorama Crest Ave
- 10492 Haywood Dr
