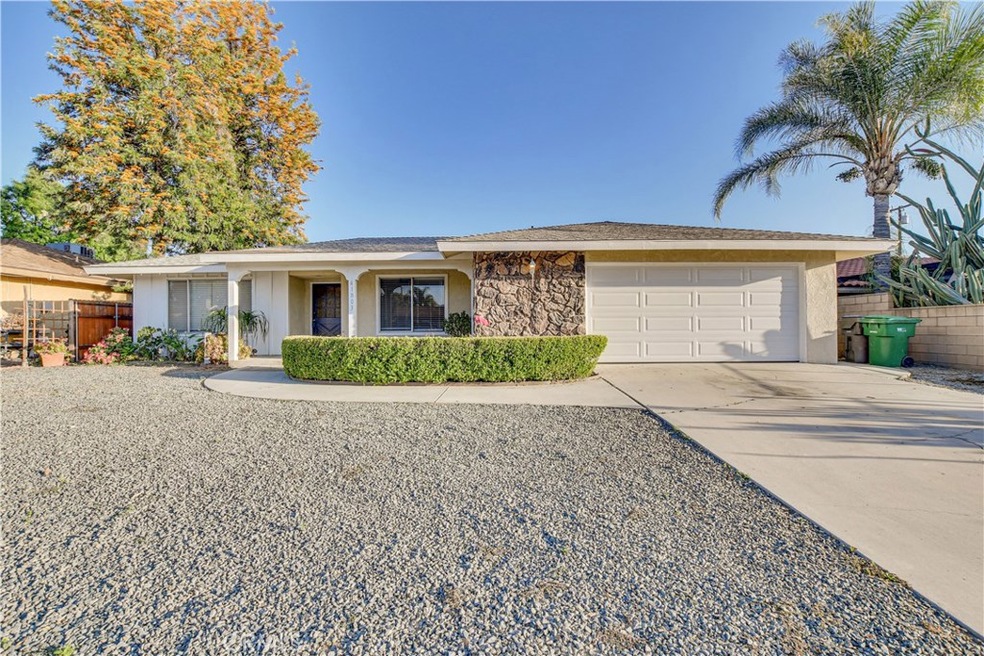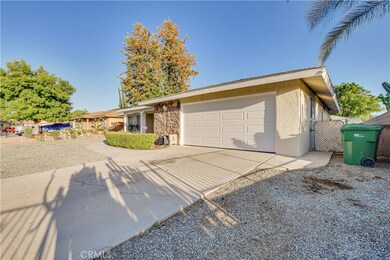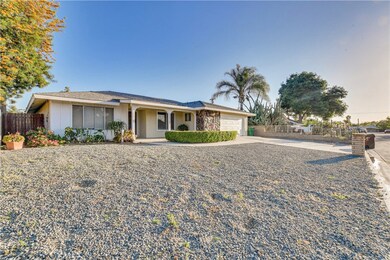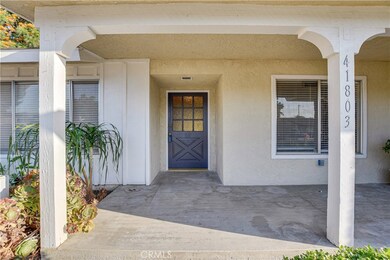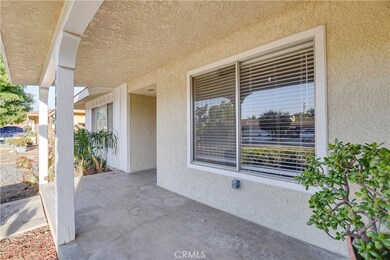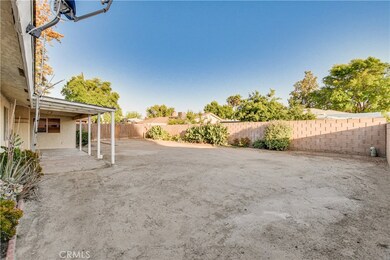
Highlights
- Primary Bedroom Suite
- View of Hills
- Wood Flooring
- Open Floorplan
- Traditional Architecture
- Main Floor Bedroom
About This Home
As of July 2020Please see 3D tour https://my.matterport.com/show/?m=cK48Ti4qerX Beautifully renovated home contains 3 bedrooms plus office and 2 bathrooms and sits on a 7405 sq ft lot. This 1668 sqft single story Hemet home was built in 1976. As you arrive you will notice this home sits on a manicured water wise lot complete with a covered patio in the front and backyard along with a few shrubs lining the fence perfect for entertaining! When you enter the home you will enter directly into the large living room with lots of windows, natural light pouring in, brick fireplace and beautiful wood floors that are found through out the home. The home has an amazing dining room that sits just off the living room. The Kitchen is cozy with tile back splash, a charming window overlooking the side of the house, built in gas range, built in oven, plenty of cabinets and storage space, and tons of counter space. Just off the kitchen you will find the door to the side patio. Down the hall you will find the guest rooms and Master bedroom with windows giving a view of the home's surrounding. The guest rooms come with large closets with built in shelving and beautiful wood floors.The guest bathroom features a beautiful shower tub combo, wood flooring, and single sink vanity area along with storage. The master bedroom is spacious with a large walk in closet with built in shelving, double sink vanity area, dressing area and access to the master bath. The master bath has a large shower and tile flooring.
Last Agent to Sell the Property
RE/MAX Empire Properties License #01339816 Listed on: 05/22/2020

Last Buyer's Agent
Lisa Encinias
Excellence RE Real Estate, Inc. License #02010932
Home Details
Home Type
- Single Family
Est. Annual Taxes
- $3,441
Year Built
- Built in 1976 | Remodeled
Lot Details
- 7,405 Sq Ft Lot
- Cul-De-Sac
- Southwest Facing Home
- Brick Fence
- Fence is in excellent condition
- Rectangular Lot
- Front and Back Yard Sprinklers
- Private Yard
- Lawn
Parking
- 2 Car Attached Garage
- Parking Available
- Front Facing Garage
- Single Garage Door
- Driveway
Property Views
- Hills
- Neighborhood
Home Design
- Traditional Architecture
- Turnkey
- Planned Development
- Permanent Foundation
- Slab Foundation
- Fire Rated Drywall
- Shake Roof
- Wood Roof
- Pre-Cast Concrete Construction
- Concrete Perimeter Foundation
- Stucco
Interior Spaces
- 1,668 Sq Ft Home
- 1-Story Property
- Open Floorplan
- Central Vacuum
- Built-In Features
- High Ceiling
- Double Pane Windows
- Awning
- Window Screens
- Double Door Entry
- Sliding Doors
- Family Room with Fireplace
- Family Room Off Kitchen
- Living Room
- Library
- Storage
- Center Hall
Kitchen
- Eat-In Kitchen
- Gas Oven
- <<builtInRangeToken>>
- Range Hood
- Recirculated Exhaust Fan
- Dishwasher
- Granite Countertops
- Tile Countertops
- Laminate Countertops
- Pots and Pans Drawers
- Utility Sink
- Disposal
Flooring
- Wood
- Tile
Bedrooms and Bathrooms
- 3 Main Level Bedrooms
- Primary Bedroom Suite
- Walk-In Closet
- 2 Full Bathrooms
- Granite Bathroom Countertops
- Makeup or Vanity Space
- Dual Vanity Sinks in Primary Bathroom
- <<tubWithShowerToken>>
- Walk-in Shower
- Humidity Controlled
- Closet In Bathroom
Laundry
- Laundry Room
- Laundry in Garage
- Laundry Located Outside
- Washer and Gas Dryer Hookup
Home Security
- Carbon Monoxide Detectors
- Fire and Smoke Detector
Outdoor Features
- Patio
- Exterior Lighting
- Rain Gutters
- Front Porch
Schools
- Ramona Elementary School
- Acacia Middle School
- Hemet High School
Utilities
- Central Heating and Cooling System
- Vented Exhaust Fan
- Standard Electricity
- Gas Water Heater
- Central Water Heater
- Phone Connected
- Cable TV Available
Additional Features
- More Than Two Accessible Exits
- Suburban Location
Community Details
- No Home Owners Association
Listing and Financial Details
- Tax Lot 9
- Tax Tract Number 5231
- Assessor Parcel Number 449101045
Ownership History
Purchase Details
Home Financials for this Owner
Home Financials are based on the most recent Mortgage that was taken out on this home.Purchase Details
Home Financials for this Owner
Home Financials are based on the most recent Mortgage that was taken out on this home.Purchase Details
Purchase Details
Home Financials for this Owner
Home Financials are based on the most recent Mortgage that was taken out on this home.Purchase Details
Home Financials for this Owner
Home Financials are based on the most recent Mortgage that was taken out on this home.Similar Homes in Hemet, CA
Home Values in the Area
Average Home Value in this Area
Purchase History
| Date | Type | Sale Price | Title Company |
|---|---|---|---|
| Grant Deed | $290,000 | Fidelity National Title Co | |
| Grant Deed | $97,000 | Servicelink | |
| Trustee Deed | $95,000 | Accommodation | |
| Interfamily Deed Transfer | -- | Lawyers Title Co | |
| Grant Deed | $298,500 | Lawyers Title Co |
Mortgage History
| Date | Status | Loan Amount | Loan Type |
|---|---|---|---|
| Open | $284,747 | FHA | |
| Previous Owner | $150,000 | New Conventional | |
| Previous Owner | $77,600 | New Conventional | |
| Previous Owner | $59,700 | Stand Alone Second | |
| Previous Owner | $238,800 | Balloon |
Property History
| Date | Event | Price | Change | Sq Ft Price |
|---|---|---|---|---|
| 07/07/2025 07/07/25 | For Sale | $440,000 | +51.7% | $264 / Sq Ft |
| 07/31/2020 07/31/20 | Sold | $290,000 | +3.6% | $174 / Sq Ft |
| 06/21/2020 06/21/20 | Pending | -- | -- | -- |
| 06/17/2020 06/17/20 | For Sale | $279,900 | 0.0% | $168 / Sq Ft |
| 05/27/2020 05/27/20 | Pending | -- | -- | -- |
| 05/22/2020 05/22/20 | For Sale | $279,900 | -- | $168 / Sq Ft |
Tax History Compared to Growth
Tax History
| Year | Tax Paid | Tax Assessment Tax Assessment Total Assessment is a certain percentage of the fair market value that is determined by local assessors to be the total taxable value of land and additions on the property. | Land | Improvement |
|---|---|---|---|---|
| 2023 | $3,441 | $301,716 | $36,414 | $265,302 |
| 2022 | $3,406 | $295,800 | $35,700 | $260,100 |
| 2021 | $3,350 | $290,000 | $35,000 | $255,000 |
| 2020 | $1,315 | $111,392 | $22,965 | $88,427 |
| 2019 | $1,286 | $109,209 | $22,515 | $86,694 |
| 2018 | $1,615 | $107,069 | $22,074 | $84,995 |
| 2017 | $1,545 | $104,971 | $21,642 | $83,329 |
| 2016 | $2,095 | $102,914 | $21,218 | $81,696 |
| 2015 | $1,830 | $101,370 | $20,900 | $80,470 |
| 2014 | $1,603 | $99,387 | $20,492 | $78,895 |
Agents Affiliated with this Home
-
Lisa Encinias

Seller's Agent in 2025
Lisa Encinias
Realty Masters & Associates
(626) 482-6435
2 in this area
33 Total Sales
-
Chris Murray

Seller's Agent in 2020
Chris Murray
RE/MAX
(951) 291-0335
5 in this area
275 Total Sales
-
Andrea Murray
A
Seller Co-Listing Agent in 2020
Andrea Murray
RE/MAX
(951) 487-7007
212 Total Sales
Map
Source: California Regional Multiple Listing Service (CRMLS)
MLS Number: TR20096207
APN: 449-101-045
- 41760 Nordal Ave
- 26360 Naomi Dr
- 41695 Mayberry Ave
- 41918 Whittier Ave
- 42055 Harmony Dr
- 41861 Acacia Ave
- 26555 Lore Heights Ct
- 41699 Acacia Ave
- 41826 El Camino Dr
- 41740 El Camino Dr
- 42153 Carnegie Ave
- 42159 Mayberry Ave
- 26178 Champagne Cir
- 26363 Hemet St
- 26380 Erwin Ct
- 25880 Clearview Dr
- 42269 Whittier Ave
- 26110 Hemet St
- 25926 Baylor Way Unit 63
- 41660 Marine Dr
