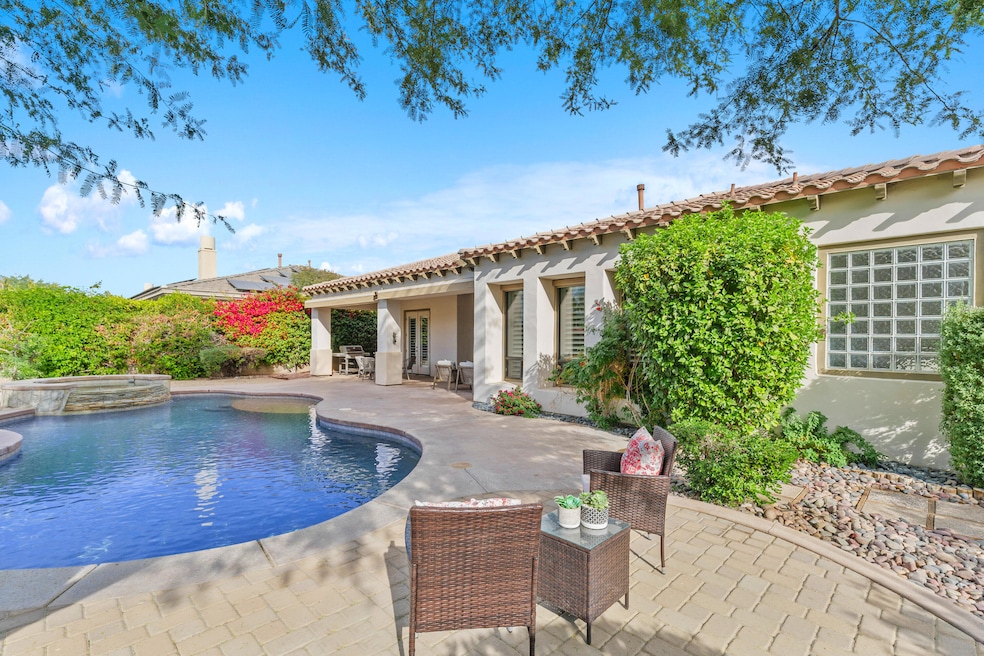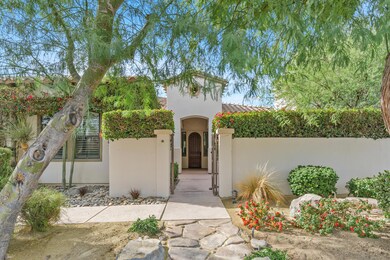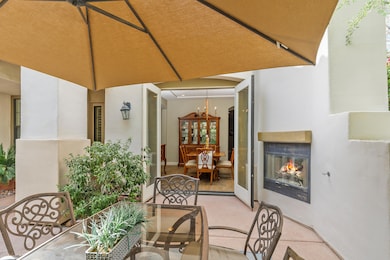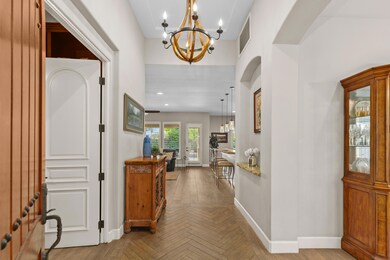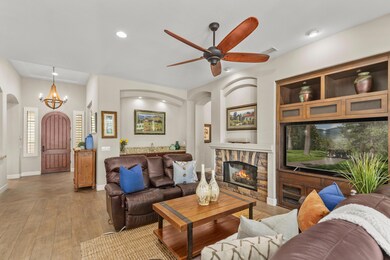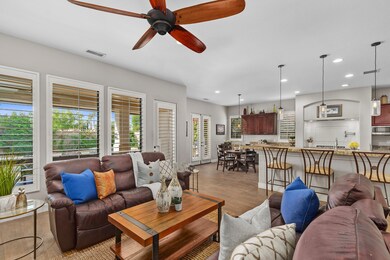
41805 Via Aregio Palm Desert, CA 92260
Highlights
- Pebble Pool Finish
- Gated Community
- Open Floorplan
- James Earl Carter Elementary School Rated A-
- Peek-A-Boo Views
- Great Room with Fireplace
About This Home
As of February 2025Casual sophistication offered in the gated boutique community of Venezia, Palm Desert's Tuscan Jewel. This highly upgraded home offers the best in resort-style living. The gated front entry creates a wonderful first impression with its private courtyard and gas fireplace, along with an attached casita, with private En-Suite; perfect for guests. Once inside the home you'll immediately notice the custom lighting, wood look plank tiles with custom herringbone accents and an abundance of warm rich wood finishes. This spacious 4-bedroom home includes the option to convert the den/workout room into a 5th bedroom. The open floor plan seamlessly connects the gourmet kitchen to the great room and both the casual and formal dining areas--ideal for entertaining or family gatherings. Ample kitchen counter and storage space, sleek slab granite countertops, a center island, walk-in pantry, Butler's pantry all help make this kitchen area a five star find. High ceilings, decor paint palette, plantation shutters, and great room wet bar make this home an stylish showpiece. A very private rear yard with pebble tec type saltwater pool and spa with multiple options for outdoor seating - ideal for outdoor living. WESTERN mountain views and greenspace to buffer any nearby traffic noise. But wait, there's more...SOLAR! Enjoy significant savings on power bills. Minutes away from top schools, shopping, dining, golf, hiking and local parks and entertainment.
Home Details
Home Type
- Single Family
Est. Annual Taxes
- $10,261
Year Built
- Built in 2005
Lot Details
- 9,583 Sq Ft Lot
- West Facing Home
- Wrought Iron Fence
- Block Wall Fence
- Landscaped
- Paved or Partially Paved Lot
- Sprinkler System
HOA Fees
- $175 Monthly HOA Fees
Property Views
- Peek-A-Boo
- Mountain
Home Design
- Tuscan Architecture
- Slab Foundation
- Tile Roof
- Stucco Exterior
Interior Spaces
- 2,952 Sq Ft Home
- 2-Story Property
- Open Floorplan
- Wet Bar
- High Ceiling
- Ceiling Fan
- Gas Fireplace
- Awning
- Shutters
- Sliding Doors
- Formal Entry
- Great Room with Fireplace
- 2 Fireplaces
- Formal Dining Room
- Den
Kitchen
- Breakfast Area or Nook
- Walk-In Pantry
- Butlers Pantry
- Convection Oven
- Electric Oven
- Gas Cooktop
- Range Hood
- Microwave
- Dishwasher
- Kitchen Island
- Granite Countertops
- Disposal
Flooring
- Carpet
- Tile
Bedrooms and Bathrooms
- 4 Bedrooms
- Walk-In Closet
- Double Vanity
- Secondary bathroom tub or shower combo
- Shower Only
Laundry
- Laundry Room
- Dryer
- Washer
Parking
- 2 Car Direct Access Garage
- Side by Side Parking
- Garage Door Opener
Eco-Friendly Details
- Solar owned by a third party
- Solar Heating System
Pool
- Pebble Pool Finish
- Heated In Ground Pool
- Heated Spa
- In Ground Spa
- Outdoor Pool
Outdoor Features
- Covered patio or porch
- Fireplace in Patio
Location
- Ground Level
Utilities
- Forced Air Heating and Cooling System
- Heating System Uses Natural Gas
- Property is located within a water district
- Gas Water Heater
Listing and Financial Details
- Assessor Parcel Number 624410004
Community Details
Overview
- Built by GHA
- Venezia Subdivision
- Greenbelt
- Planned Unit Development
Recreation
- Dog Park
Additional Features
- Community Mailbox
- Gated Community
Map
Home Values in the Area
Average Home Value in this Area
Property History
| Date | Event | Price | Change | Sq Ft Price |
|---|---|---|---|---|
| 02/11/2025 02/11/25 | Sold | $1,040,000 | -0.5% | $352 / Sq Ft |
| 01/31/2025 01/31/25 | Pending | -- | -- | -- |
| 11/27/2024 11/27/24 | For Sale | $1,045,000 | +50.4% | $354 / Sq Ft |
| 05/16/2018 05/16/18 | Sold | $695,000 | -3.3% | $235 / Sq Ft |
| 04/12/2018 04/12/18 | Pending | -- | -- | -- |
| 04/04/2018 04/04/18 | Price Changed | $719,000 | -1.9% | $244 / Sq Ft |
| 03/16/2018 03/16/18 | Price Changed | $733,000 | -0.7% | $248 / Sq Ft |
| 03/08/2018 03/08/18 | Price Changed | $738,000 | -2.8% | $250 / Sq Ft |
| 02/24/2018 02/24/18 | For Sale | $759,000 | +22.4% | $257 / Sq Ft |
| 09/25/2015 09/25/15 | Sold | $620,000 | 0.0% | $210 / Sq Ft |
| 05/01/2015 05/01/15 | Off Market | $620,000 | -- | -- |
| 04/08/2015 04/08/15 | Price Changed | $585,000 | -12.0% | $198 / Sq Ft |
| 04/08/2015 04/08/15 | Pending | -- | -- | -- |
| 11/03/2014 11/03/14 | For Sale | $665,000 | -- | $225 / Sq Ft |
Tax History
| Year | Tax Paid | Tax Assessment Tax Assessment Total Assessment is a certain percentage of the fair market value that is determined by local assessors to be the total taxable value of land and additions on the property. | Land | Improvement |
|---|---|---|---|---|
| 2023 | $10,261 | $760,080 | $228,024 | $532,056 |
| 2022 | $9,744 | $745,177 | $223,553 | $521,624 |
| 2021 | $9,502 | $730,567 | $219,170 | $511,397 |
| 2020 | $9,330 | $723,077 | $216,923 | $506,154 |
| 2019 | $9,155 | $708,900 | $212,670 | $496,230 |
| 2018 | $8,378 | $645,047 | $193,514 | $451,533 |
| 2017 | $8,191 | $632,400 | $189,720 | $442,680 |
| 2016 | $7,992 | $620,000 | $186,000 | $434,000 |
| 2015 | $8,878 | $687,000 | $172,000 | $515,000 |
| 2014 | $7,805 | $610,000 | $152,000 | $458,000 |
Mortgage History
| Date | Status | Loan Amount | Loan Type |
|---|---|---|---|
| Open | $806,500 | New Conventional | |
| Previous Owner | $614,900 | New Conventional | |
| Previous Owner | $556,000 | New Conventional | |
| Previous Owner | $496,000 | New Conventional | |
| Previous Owner | $53,955 | Credit Line Revolving | |
| Previous Owner | $649,950 | Purchase Money Mortgage | |
| Closed | $82,250 | No Value Available |
Deed History
| Date | Type | Sale Price | Title Company |
|---|---|---|---|
| Grant Deed | $1,040,000 | Equity Title | |
| Grant Deed | -- | -- | |
| Grant Deed | $695,000 | Fidelity National Title Ins | |
| Interfamily Deed Transfer | -- | None Available | |
| Grant Deed | $620,000 | Orange Coast Title | |
| Interfamily Deed Transfer | -- | None Available | |
| Interfamily Deed Transfer | -- | -- | |
| Interfamily Deed Transfer | -- | Stewart Title Riverside | |
| Grant Deed | $814,000 | Stewart Title Of California |
About the Listing Agent

Our team, The Briggs Group, specializes in advising and assisting our clients in the purchase, sale and leasing of residential real estate properties across the Coachella Valley. Ranked by Palm Springs Life Magazine in the Top 100, based on sales volume, in 2019, 2020, 20221, 2022, 2023 and 2024.
Please give us a call...we're here to help!
Client Testimonials
?????
"The BEST!"
?????
"Wonderful experience with a fun, helpful, patient and very
The Briggs' Other Listings
Source: California Desert Association of REALTORS®
MLS Number: 219120652
APN: 624-410-004
- 41653 Via Aregio
- 41804 Via Treviso
- 41728 Via Treviso
- 43 Camino Arroyo N
- 55 Camisa Ln
- 74048 Via Vittorio
- 13 Camino Arroyo S
- 69 Camino Arroyo N
- 74108 Angel Camp Rd
- 23 Camino Arroyo S
- 77 Camino Arroyo Place
- 12 Lago de Palmas
- 70 Camino Arroyo Place
- 74132 Angels Camp Rd
- 91 Camino Arroyo N
- 82 Presidio Place
- 40 Camino Arroyo Place
- 34 Camino Arroyo Place
- 42235 Bodie Rd
- 14 Camino Arroyo Place
