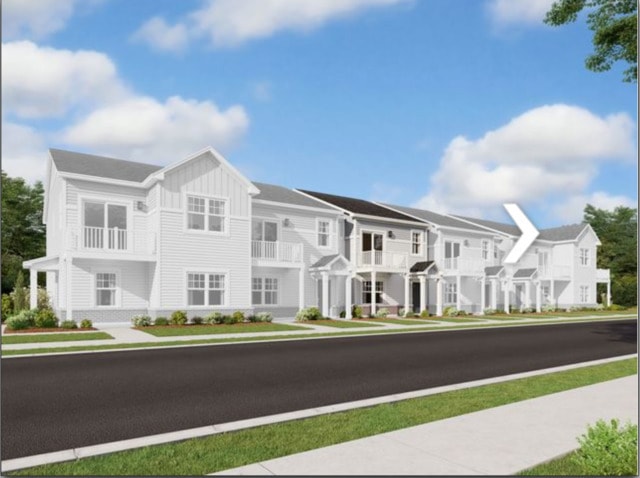4181 Chelsea Manor Cir Aurora, IL 60504
Far East NeighborhoodHighlights
- Living Room
- Laundry Room
- Dining Room
- Owen Elementary School Rated A
- Central Air
- Family Room
About This Home
NEW CONSTRUCTION READY TO MOVE IN, rare opportunity for Tenants to move in new property, Welcome to the Stewart at Chelsea Manor! If you're looking for a two-story townhome with three bedrooms, three full bathrooms, and a two-car garage, then you've come to the right place. The first floor is home to a spacious laundry room, bedroom and full bath, and a two-car garage. On the second floor, you'll find the kitchen, the breakfast area, and the family room- this is truly the heart of the home! Invite your guests to gather around the kitchen island. Guests will love the open-concept space with a deck off the breakfast area. The owner's bedroom/private master bath, second bedroom, and hall bath are located down the hall from the kitchen. The owner's bedroom comes standard with a large walk-in closet. Call listing agent for more information. Application, credit and background check are required.
Townhouse Details
Home Type
- Townhome
Est. Annual Taxes
- $4,807
Year Built
- Built in 2023
Lot Details
- Lot Dimensions are 25 x 50
Parking
- 2 Car Garage
- Driveway
- Parking Included in Price
Home Design
- Brick Exterior Construction
- Asphalt Roof
- Concrete Perimeter Foundation
Interior Spaces
- 1,468 Sq Ft Home
- 2-Story Property
- Family Room
- Living Room
- Dining Room
- Laundry Room
Kitchen
- Range
- Dishwasher
Bedrooms and Bathrooms
- 3 Bedrooms
- 3 Potential Bedrooms
- 3 Full Bathrooms
Schools
- Owen Elementary School
- Still Middle School
- Waubonsie Valley High School
Utilities
- Central Air
- Heating System Uses Natural Gas
Listing and Financial Details
- Property Available on 7/1/23
Community Details
Overview
- 6 Units
- Isaac Association, Phone Number (630) 326-2087
- Chelsea Manor Subdivision
Pet Policy
- Pets up to 99 lbs
- Limit on the number of pets
- Pet Size Limit
- Pet Deposit Required
- Dogs and Cats Allowed
Map
Source: Midwest Real Estate Data (MRED)
MLS Number: 12368146
APN: 07-33-209-028
- 4187 Chelsea Manor Cir
- 4149 Chelsea Manor Cir
- 4513 Chelsea Manor Cir
- 4515 Chelsea Manor Cir
- 4147 Chelsea Manor Cir
- 4494 Chelsea Manor Cir
- 4517 Chelsea Manor Cir
- 4511 Chelsea Manor Cir
- 4509 Chelsea Manor Cir
- 4326 Chelsea Manor Cir
- 4324 Chelsea Manor Cir
- 4507 Chelsea Manor Cir
- 4474 Chelsea Manor Cir
- 4490 Chelsea Manor Cir
- 4173 Irving Rd
- 4314 Chelsea Manor Cir
- 4496 Chelsea Manor Cir
- 4316 Chelsea Manor Cir
- 4318 Chelsea Manor Cir
- 4320 Chelsea Manor Cir

