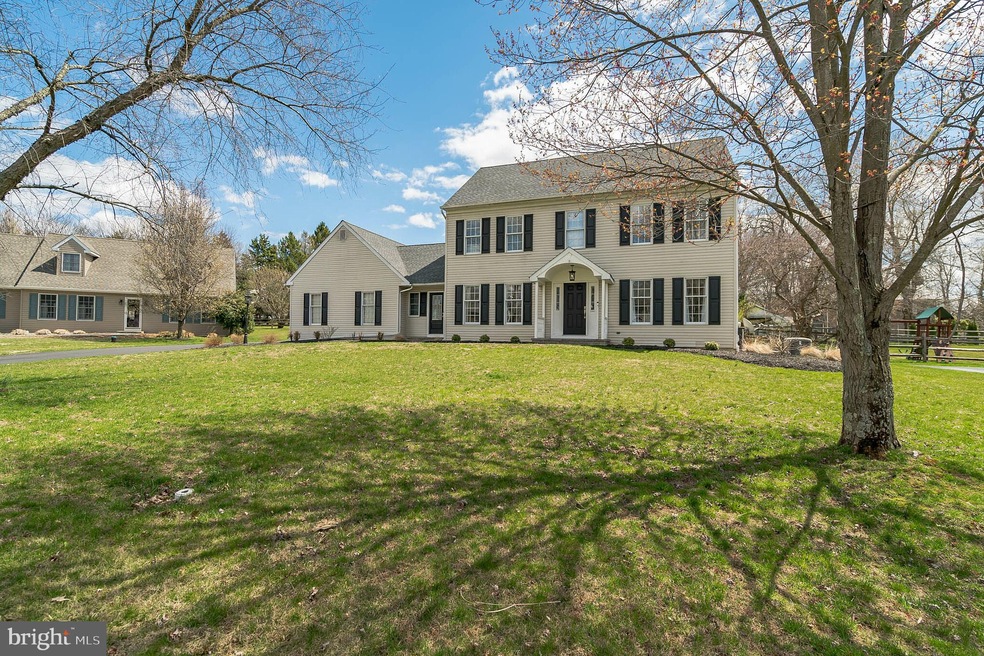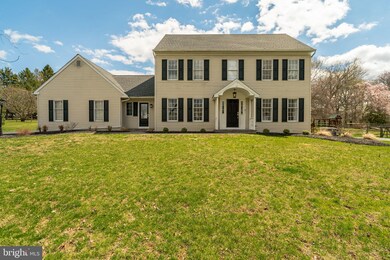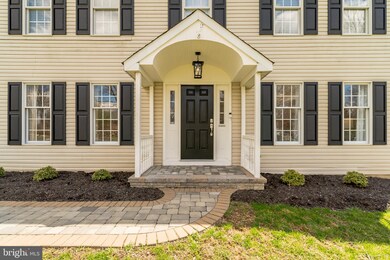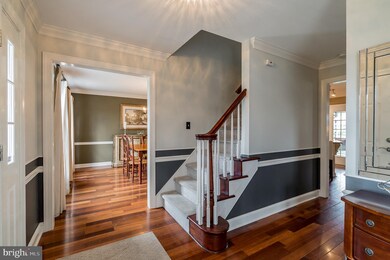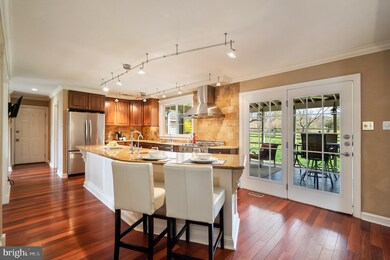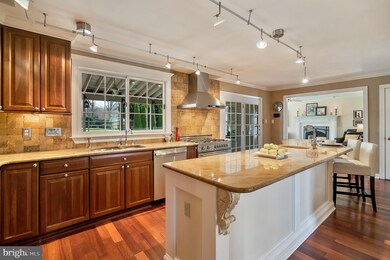
4181 Hilltop Cir Doylestown, PA 18902
Buckingham NeighborhoodEstimated Value: $694,534 - $818,000
Highlights
- Gourmet Kitchen
- Commercial Range
- Deck
- Gayman Elementary School Rated A
- Colonial Architecture
- Private Lot
About This Home
As of September 2019If you appreciate move-in ready condition, then this is the home for you! Tastefully renovated throughout, this four bedroom colonial in the Central Bucks School District sits on a private lot backing to open space. A lovely new paver walkway leads to the front porch and into this handsomely finished center hall colonial. The rich Brazilian cherry flooring extends almost the entire first floor. The formal living room has glass French doors that open to the family room which has a white brick fireplace surround and mantel. This cheerful room flows into the newly renovated kitchen for an open floor plan. The large granite center island can accommodate a seating area as well as plenty of room for preparing meals and entertaining guests. High-end stainless appliances and a custom stone backsplash provide a modern feel to this gourmet chef s kitchen. Easy access to the screened back porch from the kitchen provides for plenty of outdoor entertaining options. Off the kitchen is a butler s pantry with a beverage refrigerator and additional cabinetry. A large laundry/mudroom area is great for storage and an extra refrigerator. The dining room also has beautiful glass French doors opening to the kitchen. Upstairs will continue to wow you with a renovated master suite. The master bedroom has a tray ceiling and neutral paint, lovely wood flooring, and a sumptuously renovated master bath. The unique bowl sinks and tiled shower create a spa-like feel. There is plenty of built in closet space with sliding glass doors for storage off the master bedroom. Three additional bedrooms and an updated hall bath with tub shower round out the second floor. This home has a 2-car garage as well as additional storage space on the backside of the garage for tools and equipment. The lush plantings and mature landscape makes for a very private backyard oasis, only 2 short miles from Doylestown Borough. Come see this one before it s gone.
Home Details
Home Type
- Single Family
Est. Annual Taxes
- $6,718
Year Built
- Built in 1987
Lot Details
- 0.31 Acre Lot
- Lot Dimensions are 112.00 x 118.00
- Cul-De-Sac
- Split Rail Fence
- Landscaped
- Private Lot
- Back Yard Fenced and Front Yard
- Property is in good condition
- Property is zoned CA1
Parking
- 2 Car Attached Garage
- 4 Open Parking Spaces
- Side Facing Garage
- Driveway
Home Design
- Colonial Architecture
- Block Foundation
- Poured Concrete
- Asphalt Roof
- Vinyl Siding
Interior Spaces
- 2,720 Sq Ft Home
- Property has 2 Levels
- Traditional Floor Plan
- Chair Railings
- Crown Molding
- Ceiling Fan
- Recessed Lighting
- Wood Burning Fireplace
- Screen For Fireplace
- Marble Fireplace
- Fireplace Mantel
- Brick Fireplace
- Double Pane Windows
- Family Room Off Kitchen
- Living Room
- Formal Dining Room
- Wood Flooring
- Garden Views
- Attic
Kitchen
- Gourmet Kitchen
- Butlers Pantry
- Gas Oven or Range
- Commercial Range
- Six Burner Stove
- Range Hood
- Extra Refrigerator or Freezer
- ENERGY STAR Qualified Refrigerator
- Ice Maker
- ENERGY STAR Qualified Dishwasher
- Stainless Steel Appliances
- Kitchen Island
- Upgraded Countertops
- Disposal
Bedrooms and Bathrooms
- 4 Bedrooms
- En-Suite Primary Bedroom
- En-Suite Bathroom
- Walk-In Closet
- Dual Flush Toilets
- Walk-in Shower
Laundry
- Laundry on main level
- Electric Front Loading Dryer
- ENERGY STAR Qualified Washer
Partially Finished Basement
- Interior Basement Entry
- Sump Pump
- Shelving
- Basement Windows
Home Security
- Surveillance System
- Carbon Monoxide Detectors
- Fire and Smoke Detector
- Flood Lights
Accessible Home Design
- Doors with lever handles
- Doors are 32 inches wide or more
Outdoor Features
- Deck
- Screened Patio
- Exterior Lighting
- Shed
- Porch
Schools
- Gayman Elementary School
- Tohickon Middle School
- Central Bucks High School East
Utilities
- Central Air
- Humidifier
- Heat Pump System
- Back Up Electric Heat Pump System
- Vented Exhaust Fan
- Programmable Thermostat
- Underground Utilities
- 120/240V
- Power Generator
- Water Treatment System
- Well
- Multi-Tank High-Efficiency Water Heater
- Fiber Optics Available
- Phone Available
- Satellite Dish
- Cable TV Available
Community Details
- No Home Owners Association
- Buckingham Estates Subdivision
Listing and Financial Details
- Tax Lot 058
- Assessor Parcel Number 06-045-058
Ownership History
Purchase Details
Home Financials for this Owner
Home Financials are based on the most recent Mortgage that was taken out on this home.Purchase Details
Purchase Details
Home Financials for this Owner
Home Financials are based on the most recent Mortgage that was taken out on this home.Similar Homes in Doylestown, PA
Home Values in the Area
Average Home Value in this Area
Purchase History
| Date | Buyer | Sale Price | Title Company |
|---|---|---|---|
| Maietta Felix S | $535,000 | Trident Land Transfer Co Lp | |
| Schermerhorn Timothy P | -- | -- | |
| Schermerhorn Timothy P | -- | Lawyers Title Insurance Corp |
Mortgage History
| Date | Status | Borrower | Loan Amount |
|---|---|---|---|
| Open | Maietta Felix S | $428,000 | |
| Previous Owner | Flynn John Thomas | $100,000 | |
| Previous Owner | Flynn John Thomas | $278,900 | |
| Previous Owner | Flynn John Thomas | $40,000 | |
| Previous Owner | Flynn John Thomas | $305,000 | |
| Previous Owner | Schermerhorn Timothy P | $194,650 | |
| Closed | Flynn John Thomas | $45,750 |
Property History
| Date | Event | Price | Change | Sq Ft Price |
|---|---|---|---|---|
| 09/16/2019 09/16/19 | Sold | $535,000 | 0.0% | $197 / Sq Ft |
| 07/30/2019 07/30/19 | Pending | -- | -- | -- |
| 07/27/2019 07/27/19 | Price Changed | $535,000 | -2.7% | $197 / Sq Ft |
| 07/11/2019 07/11/19 | Price Changed | $550,000 | -1.6% | $202 / Sq Ft |
| 06/19/2019 06/19/19 | Price Changed | $559,000 | -1.4% | $206 / Sq Ft |
| 05/28/2019 05/28/19 | Price Changed | $567,000 | -0.9% | $208 / Sq Ft |
| 04/23/2019 04/23/19 | For Sale | $572,000 | -- | $210 / Sq Ft |
Tax History Compared to Growth
Tax History
| Year | Tax Paid | Tax Assessment Tax Assessment Total Assessment is a certain percentage of the fair market value that is determined by local assessors to be the total taxable value of land and additions on the property. | Land | Improvement |
|---|---|---|---|---|
| 2024 | $7,170 | $44,040 | $10,240 | $33,800 |
| 2023 | $6,927 | $44,040 | $10,240 | $33,800 |
| 2022 | $6,844 | $44,040 | $10,240 | $33,800 |
| 2021 | $6,762 | $44,040 | $10,240 | $33,800 |
| 2020 | $6,762 | $44,040 | $10,240 | $33,800 |
| 2019 | $6,718 | $44,040 | $10,240 | $33,800 |
| 2018 | $6,718 | $44,040 | $10,240 | $33,800 |
| 2017 | $6,663 | $44,040 | $10,240 | $33,800 |
| 2016 | $6,729 | $44,040 | $10,240 | $33,800 |
| 2015 | -- | $44,040 | $10,240 | $33,800 |
| 2014 | -- | $44,040 | $10,240 | $33,800 |
Agents Affiliated with this Home
-
Laurie Dau

Seller's Agent in 2019
Laurie Dau
EXP Realty, LLC
(215) 262-1790
44 in this area
348 Total Sales
-
Tina Kennedy

Buyer's Agent in 2019
Tina Kennedy
BHHS Fox & Roach
(215) 740-9662
4 in this area
50 Total Sales
Map
Source: Bright MLS
MLS Number: PABU464996
APN: 06-045-058
- 3858 Johns Way
- 4441 Fell Rd
- 4040 Charter Club Dr
- 3970 Sherwood Ln
- 4038 Diane Way
- 4487 Southview Ln
- 0 Myers Dr
- 129 Kreutz Ave
- 4192 Jester Ln
- 54 John Dyer Way
- 4212 Miladies Ln
- 3720 Morrison Way
- 3146 Mill Rd
- 755 Swamp Rd
- 3138 Church School Rd
- 4672 Watson Dr
- 3097 Mill Rd
- 3111 Burnt House Hill Rd
- 4358 Bergstrom Rd
- 4935 Hunt Field Dr
- 4181 Hilltop Cir
- 4171 Hilltop Cir
- 4191 Hilltop Cir
- 4176 Fell Rd
- 4161 Hilltop Cir
- 4180 Hilltop Cir
- 4190 Hilltop Cir
- 4170 Hilltop Cir
- 4160 Hilltop Cir
- 4181 Hillside Cir
- 4171 Hillside Cir
- 4191 Hillside Cir
- 4214 Fell Rd
- 4161 Hillside Cir
- 3800 Terwood Dr
- 3810 Terwood Dr
- 3820 Terwood Dr
- 3830 Terwood Dr
- 4140 Fell Rd
- 4180 Hillside Cir
