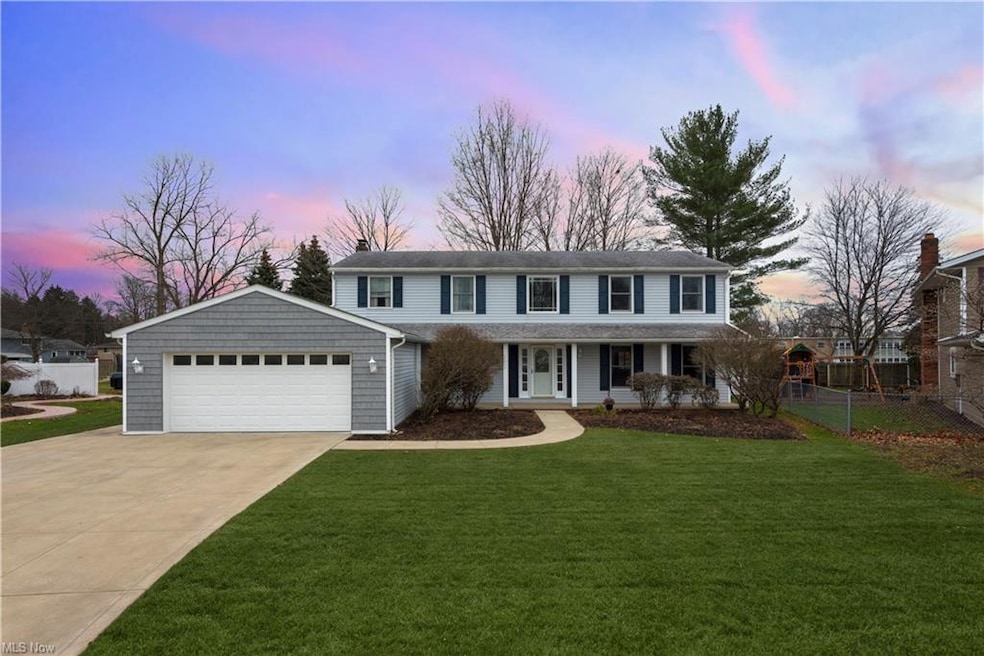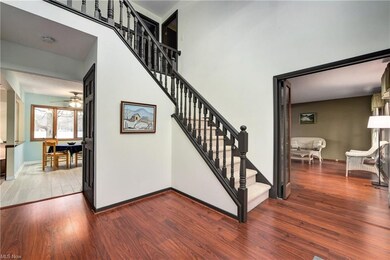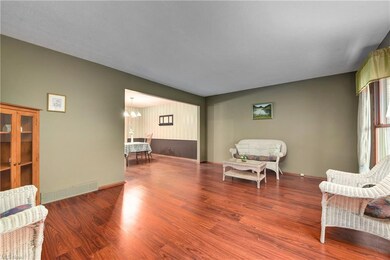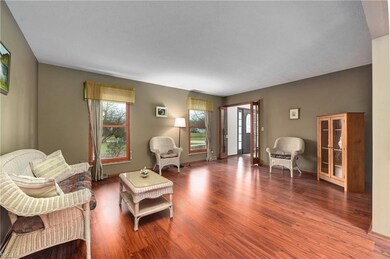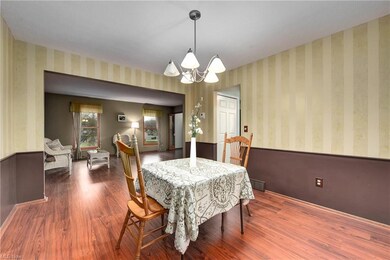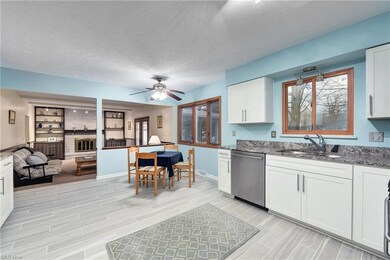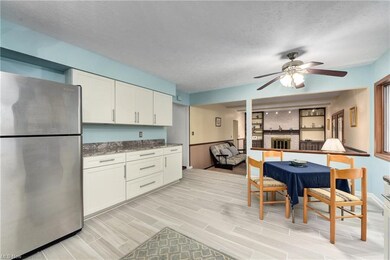
4181 Linden Cir North Olmsted, OH 44070
Highlights
- Colonial Architecture
- 1 Fireplace
- 2 Car Attached Garage
- Deck
- Enclosed patio or porch
- Shed
About This Home
As of February 2022Updated Colonial on a quiet cul-de-sac! A large, two-story foyer greets you as you walk into this fabulous home. Immediately off the foyer is the private first floor office -- ideal for someone needing dedicated space to work from home. The formal living and dining room combination is the perfect spot for entertaining. Remodeled Kitchen (2015) with white Shaker Cabinets, granite countertops, imported Italian porcelain title flooring and stainless-steel appliances (included a Bosch dishwasher). Step down to the cozy family room with a wood-burning fireplace with built-ins. French doors lead to the spacious sunroom - the perfect spot to enjoy the views of your private backyard. The half bath and utility room are conveniently located just off of the family room and garage entrance. Large owner’s suite includes a bath with ceramic tile, a tiled shower, and a HUGE walk-in closet. There are three more good-sized bedrooms and an updated bath to complete the second floor. The super clean full basement was waterproofed in 2013 and is ready to be finished to add more living space for the next owner. The fenced backyard has a deck (2020), gazebo and shed. Other updates include Garage Door (2019), Roof (2010). Sump Pump (2019), Siding (2016), Anderson Windows (2008), Pella Door (2011), Furnace / Central Air (2009), Hot Water Tank (2020). Call today to schedule your private showing!
Last Agent to Sell the Property
Howard Hanna License #2015002606 Listed on: 01/03/2022

Home Details
Home Type
- Single Family
Est. Annual Taxes
- $7,191
Year Built
- Built in 1975
Lot Details
- 0.25 Acre Lot
- Lot Dimensions are 64x170
- Property is Fully Fenced
- Privacy Fence
- Wood Fence
Home Design
- Colonial Architecture
- Brick Exterior Construction
- Asphalt Roof
- Vinyl Construction Material
Interior Spaces
- 2,856 Sq Ft Home
- 2-Story Property
- 1 Fireplace
- Fire and Smoke Detector
Kitchen
- Range
- Microwave
- Dishwasher
- Disposal
Bedrooms and Bathrooms
- 4 Bedrooms
Laundry
- Dryer
- Washer
Unfinished Basement
- Basement Fills Entire Space Under The House
- Sump Pump
Parking
- 2 Car Attached Garage
- Garage Door Opener
Outdoor Features
- Deck
- Enclosed patio or porch
- Shed
Utilities
- Forced Air Heating and Cooling System
- Heating System Uses Gas
Listing and Financial Details
- Assessor Parcel Number 237-06-060
Ownership History
Purchase Details
Home Financials for this Owner
Home Financials are based on the most recent Mortgage that was taken out on this home.Purchase Details
Home Financials for this Owner
Home Financials are based on the most recent Mortgage that was taken out on this home.Purchase Details
Purchase Details
Purchase Details
Purchase Details
Similar Homes in the area
Home Values in the Area
Average Home Value in this Area
Purchase History
| Date | Type | Sale Price | Title Company |
|---|---|---|---|
| Warranty Deed | $360,000 | Vanrooy Mark J | |
| Survivorship Deed | $227,900 | Signature Title | |
| Deed | $106,900 | -- | |
| Deed | $81,500 | -- | |
| Deed | -- | -- | |
| Deed | $68,500 | -- | |
| Deed | -- | -- |
Mortgage History
| Date | Status | Loan Amount | Loan Type |
|---|---|---|---|
| Open | $342,000 | New Conventional | |
| Previous Owner | $148,000 | New Conventional | |
| Previous Owner | $193,700 | Purchase Money Mortgage | |
| Previous Owner | $74,500 | Stand Alone Second | |
| Previous Owner | $100,000 | Credit Line Revolving | |
| Previous Owner | $75,000 | Unknown |
Property History
| Date | Event | Price | Change | Sq Ft Price |
|---|---|---|---|---|
| 05/25/2025 05/25/25 | Pending | -- | -- | -- |
| 05/23/2025 05/23/25 | For Sale | $409,900 | +13.9% | $144 / Sq Ft |
| 02/17/2022 02/17/22 | Sold | $360,000 | +10.8% | $126 / Sq Ft |
| 01/05/2022 01/05/22 | Pending | -- | -- | -- |
| 01/03/2022 01/03/22 | For Sale | $325,000 | -- | $114 / Sq Ft |
Tax History Compared to Growth
Tax History
| Year | Tax Paid | Tax Assessment Tax Assessment Total Assessment is a certain percentage of the fair market value that is determined by local assessors to be the total taxable value of land and additions on the property. | Land | Improvement |
|---|---|---|---|---|
| 2024 | $8,635 | $126,000 | $17,360 | $108,640 |
| 2023 | $8,153 | $97,800 | $16,070 | $81,730 |
| 2022 | $7,945 | $97,790 | $16,070 | $81,730 |
| 2021 | $7,191 | $97,790 | $16,070 | $81,730 |
| 2020 | $6,598 | $79,490 | $13,060 | $66,430 |
| 2019 | $6,421 | $227,100 | $37,300 | $189,800 |
| 2018 | $6,512 | $79,490 | $13,060 | $66,430 |
| 2017 | $6,346 | $71,300 | $10,710 | $60,590 |
| 2016 | $6,290 | $71,300 | $10,710 | $60,590 |
| 2015 | $6,202 | $71,300 | $10,710 | $60,590 |
| 2014 | $6,202 | $69,900 | $10,500 | $59,400 |
Agents Affiliated with this Home
-
Sylvia Incorvaia

Seller's Agent in 2025
Sylvia Incorvaia
EXP Realty, LLC.
(216) 316-1893
52 in this area
2,690 Total Sales
-
Mike Vonderau

Seller's Agent in 2022
Mike Vonderau
Howard Hanna
(216) 309-2299
10 in this area
277 Total Sales
-
Colleen Logue
C
Buyer's Agent in 2022
Colleen Logue
$2100$ Realty Sellers Choice,
(440) 364-5965
4 in this area
23 Total Sales
Map
Source: MLS Now
MLS Number: 4339361
APN: 237-06-060
- 4120 Clague Rd
- 23865 David Dr Unit 204
- 23855 David Dr Unit 115
- 23855 David Dr Unit 105
- 4429 Michael Ave
- 23845 David Dr Unit 104
- 3920 Brendan Ln Unit H612
- 4054 Clague Rd
- 23858 Oak Ln
- 4840 W 228th St
- 3675 Clague Rd
- 4849 Grace Rd Unit 127
- 4849 Grace Rd Unit 111
- 24065 Fairlawn Dr
- 3475 Clague Rd
- 24195 Rosita Ln
- 24677 Randall Dr
- 22968 Maple Ridge Rd Unit 203
- 24232 Moonlight Dr
- 4558 W 224th St
