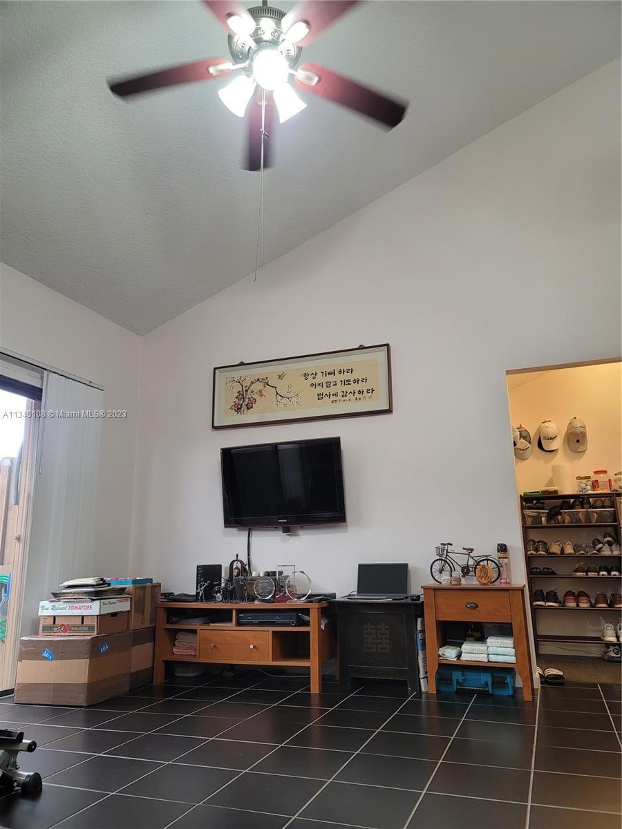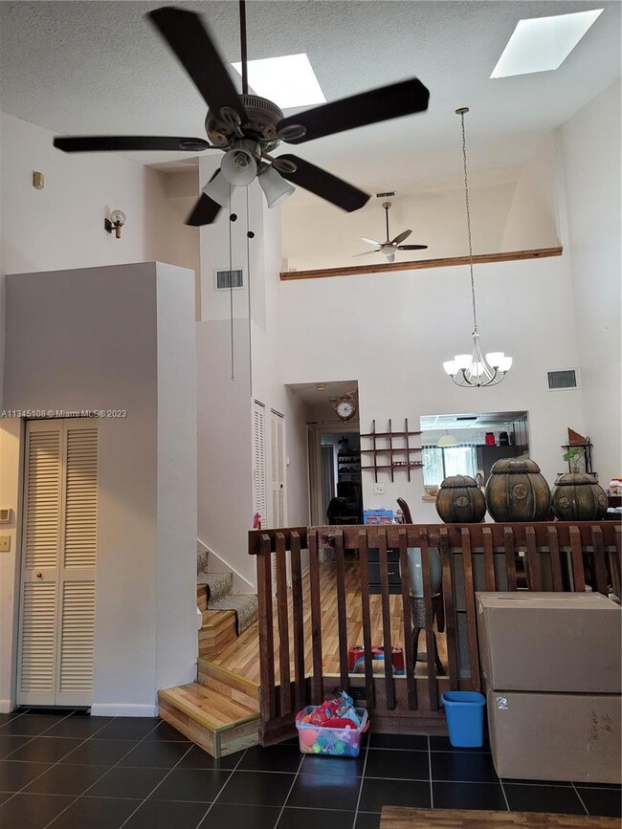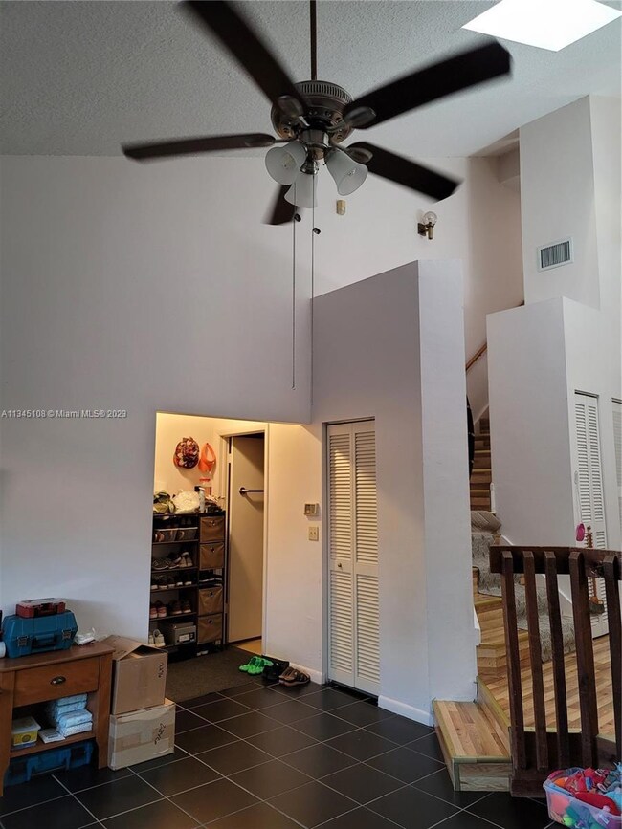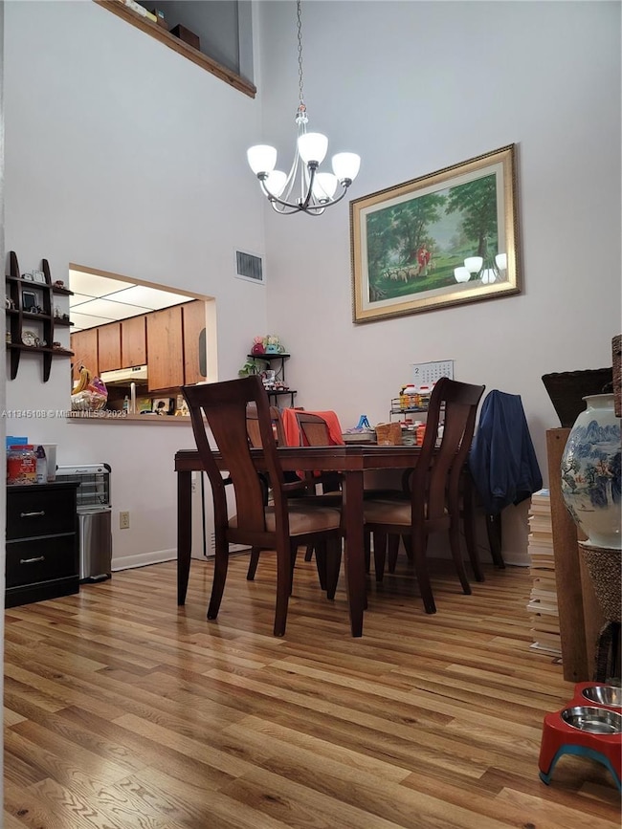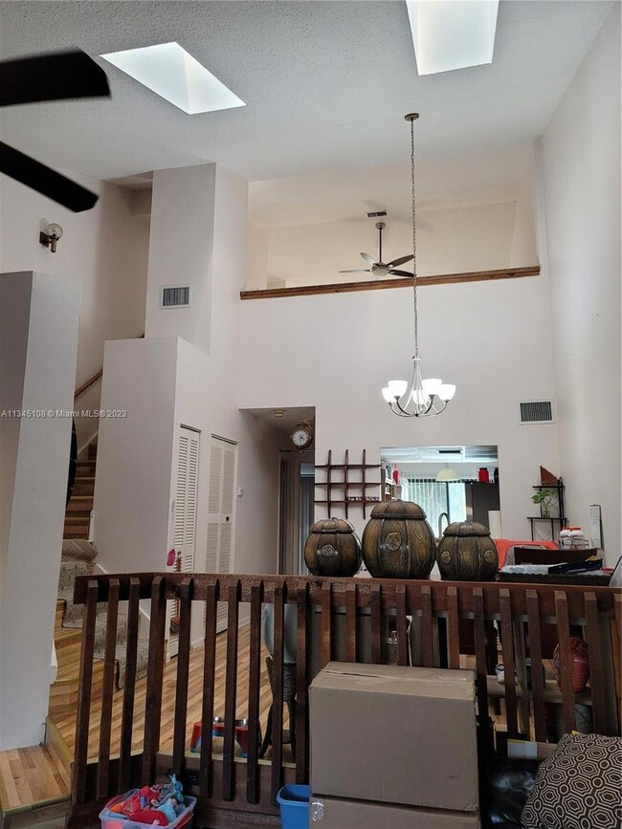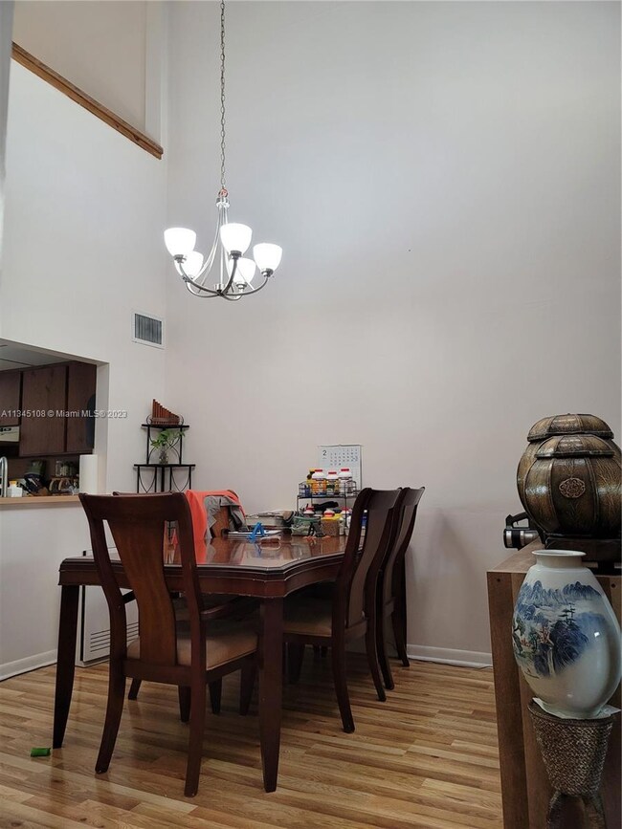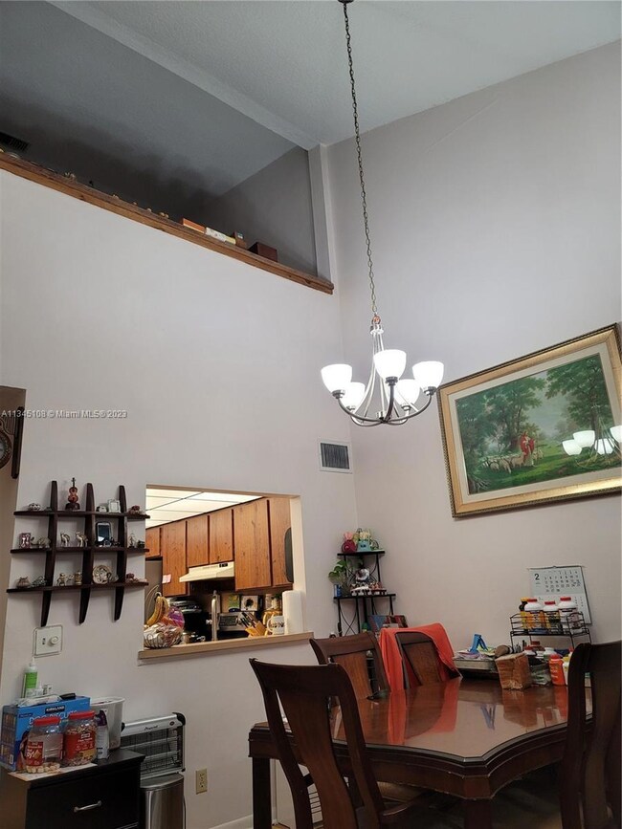
Highlights
- Lake Front
- Vaulted Ceiling
- Community Pool
- Western High School Rated A-
- Main Floor Bedroom
- Tennis Courts
About This Home
As of April 2023Beautiful 2 bed / 2 Bath Loft Town Home in the quiet lakefront development. Vaulted ceilings, skylights, and front & back sliders create an amazing cross breeze and tons of natural light. Multi-level open split floor plan, Full-size Washer & Dryer in Unit. Great Lake views off the large back patio, upper deck Master bedroom, and large walk-in closet in both bedrooms. Close to schools, NSU, and various shops and restaurants. A must-see.
Last Agent to Sell the Property
Julia Lee
MMLS Assoc.-Inactive Member License #3046852 Listed on: 02/18/2023

Townhouse Details
Home Type
- Townhome
Est. Annual Taxes
- $4,982
Year Built
- Built in 1984
HOA Fees
- $300 Monthly HOA Fees
Home Design
- Concrete Block And Stucco Construction
Interior Spaces
- 1,336 Sq Ft Home
- Property has 2 Levels
- Vaulted Ceiling
- Ceiling Fan
- Skylights
- Combination Dining and Living Room
- Lake Views
- Dryer
Kitchen
- Electric Range
- Dishwasher
Flooring
- Carpet
- Ceramic Tile
Bedrooms and Bathrooms
- 2 Bedrooms
- Main Floor Bedroom
- Walk-In Closet
- 2 Full Bathrooms
Parking
- Guest Parking
- Assigned Parking
Outdoor Features
- Balcony
- Porch
Schools
- Silver Lakes Elementary School
- Indian Ridge Middle School
- Western High School
Additional Features
- Lake Front
- West of U.S. Route 1
- Central Heating and Cooling System
Listing and Financial Details
- Assessor Parcel Number 504128110143
Community Details
Overview
- Reflections Condos
- Pine Island Lakes Townhom Subdivision
Recreation
- Tennis Courts
- Community Pool
Pet Policy
- Dogs Allowed
Ownership History
Purchase Details
Home Financials for this Owner
Home Financials are based on the most recent Mortgage that was taken out on this home.Purchase Details
Home Financials for this Owner
Home Financials are based on the most recent Mortgage that was taken out on this home.Purchase Details
Home Financials for this Owner
Home Financials are based on the most recent Mortgage that was taken out on this home.Purchase Details
Similar Homes in the area
Home Values in the Area
Average Home Value in this Area
Purchase History
| Date | Type | Sale Price | Title Company |
|---|---|---|---|
| Warranty Deed | $360,000 | None Listed On Document | |
| Warranty Deed | $175,000 | Independence Title Inc | |
| Quit Claim Deed | $100 | -- | |
| Warranty Deed | $58,286 | -- |
Mortgage History
| Date | Status | Loan Amount | Loan Type |
|---|---|---|---|
| Open | $17,876 | No Value Available | |
| Open | $357,525 | VA | |
| Previous Owner | $165,938 | FHA | |
| Previous Owner | $140,000 | Unknown | |
| Previous Owner | $3,073 | Unknown | |
| Previous Owner | $98,000 | Unknown | |
| Previous Owner | $71,200 | New Conventional |
Property History
| Date | Event | Price | Change | Sq Ft Price |
|---|---|---|---|---|
| 04/26/2023 04/26/23 | Sold | $360,000 | -2.4% | $269 / Sq Ft |
| 04/04/2023 04/04/23 | Pending | -- | -- | -- |
| 02/23/2023 02/23/23 | Price Changed | $369,000 | -0.3% | $276 / Sq Ft |
| 02/18/2023 02/18/23 | For Sale | $370,000 | +111.4% | $277 / Sq Ft |
| 12/24/2015 12/24/15 | Sold | $175,000 | +92005.3% | $136 / Sq Ft |
| 11/24/2015 11/24/15 | Pending | -- | -- | -- |
| 10/21/2015 10/21/15 | For Sale | $190 | -- | $0 / Sq Ft |
Tax History Compared to Growth
Tax History
| Year | Tax Paid | Tax Assessment Tax Assessment Total Assessment is a certain percentage of the fair market value that is determined by local assessors to be the total taxable value of land and additions on the property. | Land | Improvement |
|---|---|---|---|---|
| 2025 | $5,777 | $329,910 | $19,310 | $310,600 |
| 2024 | $5,663 | $329,910 | $19,310 | $310,600 |
| 2023 | $5,663 | $270,960 | $0 | $0 |
| 2022 | $4,982 | $246,330 | $0 | $0 |
| 2021 | $4,482 | $223,940 | $0 | $0 |
| 2020 | $4,159 | $214,840 | $25,740 | $189,100 |
| 2019 | $3,810 | $188,510 | $25,740 | $162,770 |
| 2018 | $3,460 | $173,500 | $22,880 | $150,620 |
| 2017 | $3,165 | $152,980 | $0 | $0 |
| 2016 | $2,887 | $139,080 | $0 | $0 |
| 2015 | $1,185 | $91,910 | $0 | $0 |
| 2014 | $1,187 | $91,190 | $0 | $0 |
| 2013 | -- | $98,940 | $22,880 | $76,060 |
Agents Affiliated with this Home
-
J
Seller's Agent in 2023
Julia Lee
MMLS Assoc.-Inactive Member
(954) 309-8099
1 in this area
9 Total Sales
-
Viviana Gillis

Buyer's Agent in 2023
Viviana Gillis
LPT Realty, LLC
(754) 246-2126
1 in this area
18 Total Sales
-
Mary O'Brien

Seller's Agent in 2015
Mary O'Brien
Charles Rutenberg Realty FTL
(954) 396-3001
34 Total Sales
Map
Source: MIAMI REALTORS® MLS
MLS Number: A11345108
APN: 50-41-28-11-0143
- 4206 SW 87th Terrace Unit 4206
- 4149 S Pine Island Rd
- 4178 S Pine Island Rd Unit 4178
- 4143 S Pine Island Rd Unit 4143
- 4173 SW 87th Terrace Unit 4173
- 4169 SW 85th Ave Unit 3
- 4263 S Pine Island Rd
- 4165 SW 85th Ave
- 8527 Old Country Manor Unit 508
- 8638 Bridle Path Ct Unit 203
- 8523 Old Country Manor Unit 514
- 8630 Bridle Path Ct Unit 207
- 4291 S Pine Island Rd
- 8512 Old Country Manor Unit 231
- 8653 Blaze Ct
- 8421 SW 41st Ct
- 8631 Bridle Path Ct Unit 237
- 8706 Blaze Ct Unit 32
- 8716 Blaze Ct
- 8601 Bridle Path Ct Unit 222
