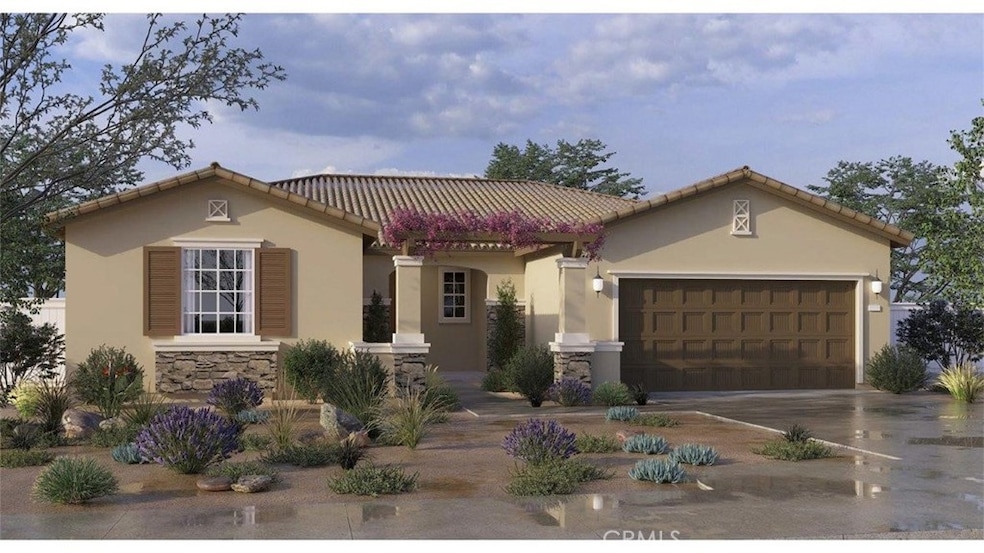41811 Oak Barrel Ct Palmdale, CA 93551
West Palmdale NeighborhoodEstimated payment $4,923/month
Highlights
- Under Construction
- Spanish Architecture
- Great Room
- Open Floorplan
- Corner Lot
- Quartz Countertops
About This Home
Welcome to The Reserve at Quartz Hill, a stunning upcoming new home community in the Antelope Valley. The Reserve at Quartz Hill features one and two-story homes ranging from 2,488 to 3,015 sq. ft., with up to 5 bedrooms, 3 bathrooms, and 2-car and 3-car garages. These stunning homes have more than enough space to cater to your lifestyle. Homes feature a spacious open-concept Great Room and Kitchen, and this Residence 2488X Plan offers a 3-car garage, formal Dining Room as well, making entertaining with friends and family a breeze. The large Kitchen includes stainless-steel appliances including cooktop with oven below, dishwasher, and built-in microwave and oven, island and quartz kitchen countertops. Bedrooms are spacious and the Primary Bedroom situated at the rear of the home feels like a private retreat with large, walk-in shower and large walk-in closet. The very large yard is primed for your imagination and creation of that back yard oasis you've been dreaming of. Homeowners will also appreciate the unparalleled peace of mind in owning America’s Smart Home, Home is Connected. The Home is Connected package offers devices, conveniently controlled though one application.
Listing Agent
D R Horton America's Builder Brokerage Phone: 9514157084 License #01976027 Listed on: 09/03/2025

Co-Listing Agent
D R Horton America's Builder Brokerage Phone: 9514157084 License #01977656
Home Details
Home Type
- Single Family
Year Built
- Built in 2025 | Under Construction
Lot Details
- 0.33 Acre Lot
- Corner Lot
- Back Yard
Parking
- 3 Car Direct Access Garage
- Parking Available
- Front Facing Garage
Home Design
- Spanish Architecture
- Entry on the 1st floor
- Slab Foundation
- Fire Rated Drywall
- Pre-Cast Concrete Construction
- Stucco
Interior Spaces
- 2,488 Sq Ft Home
- 1-Story Property
- Open Floorplan
- Wired For Data
- Recessed Lighting
- Low Emissivity Windows
- Window Screens
- Panel Doors
- Entryway
- Great Room
- Living Room
- Dining Room
Kitchen
- Eat-In Kitchen
- Electric Oven
- Gas Cooktop
- Microwave
- Dishwasher
- Kitchen Island
- Quartz Countertops
- Disposal
Flooring
- Carpet
- Laminate
Bedrooms and Bathrooms
- 4 Main Level Bedrooms
- Walk-In Closet
- 3 Full Bathrooms
- Dual Sinks
- Bathtub with Shower
- Walk-in Shower
Laundry
- Laundry Room
- Washer and Gas Dryer Hookup
Home Security
- Carbon Monoxide Detectors
- Fire and Smoke Detector
Additional Features
- Patio
- Suburban Location
- Central Heating and Cooling System
Community Details
- No Home Owners Association
- Built by D.R. Horton
Listing and Financial Details
- Tax Lot 65
- Tax Tract Number 81337
- $2,059 per year additional tax assessments
Map
Home Values in the Area
Average Home Value in this Area
Property History
| Date | Event | Price | List to Sale | Price per Sq Ft |
|---|---|---|---|---|
| 11/17/2025 11/17/25 | Price Changed | $783,912 | +0.6% | $315 / Sq Ft |
| 11/05/2025 11/05/25 | For Sale | $778,912 | -- | $313 / Sq Ft |
Source: California Regional Multiple Listing Service (CRMLS)
MLS Number: SW25197797
- 41820 Oak Barrel Ct
- 41835 Oak Barrel Ct
- 41823 Oak Barrel Ct
- 41832 Oak Barrel Ct
- 41645 Oak Barrel Ct
- 41819 Montana Dr
- 41831 Montana Dr
- 41648 Retsina St
- 41812 Montana Dr
- 41843 Montana Dr
- 41858 Montana Dr
- Residence 2488 Plan at The Reserve at Quartz Hill
- Residence 2929 Plan at The Reserve at Quartz Hill
- Residence 3015 Plan at The Reserve at Quartz Hill
- 41840 Sonoma Rd
- 41926 Bonita Dr
- 41908 Sonoma Rd
- 6727 Miramar Ln
- 6615 Breton Place
- 7005 Hartford Ln
- 7011 Kristina Ct
- 6570 W Avenue l12 Unit 100
- 6570 W Avenue l12
- 42302 Sunnyslope Dr
- 42547 Camden Way
- 41231 Crispi Ln
- 6002 Caleche Rd
- 43029 59th St W
- 5029 W Ave M12
- 5302 W Avenue l2
- 5036 W Avenue l8 Unit 15
- 4843 Columbia Way Unit 1
- 43107 57th St W
- 4763 W Ave L8
- 4718 W Ave L 6
- 8206 Calva St
- 4811 Cocina Ln
- 5020 W Avenue k10
- 4640 Vitrina Ln
- 6134 W Ave J 12
