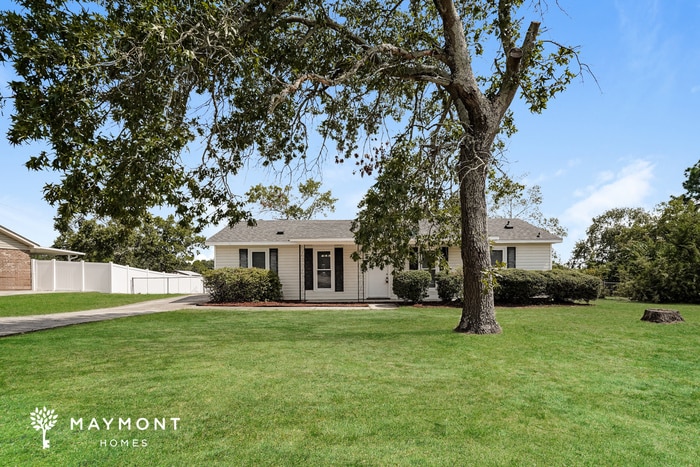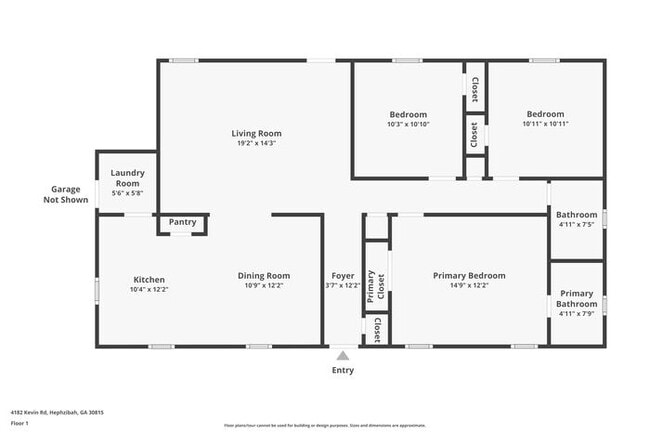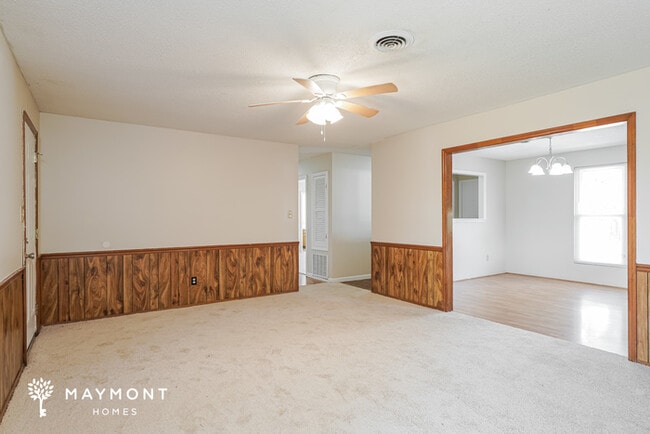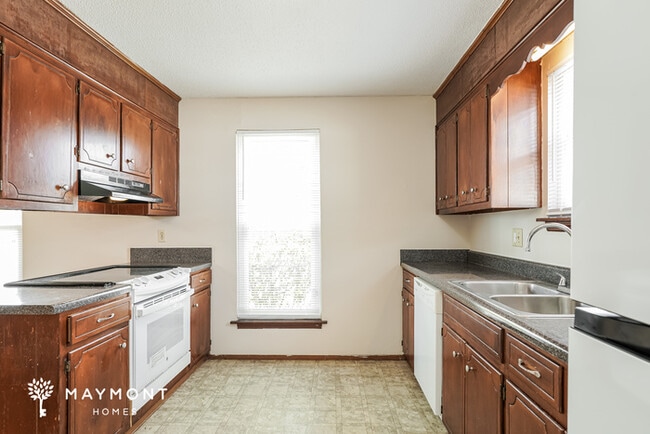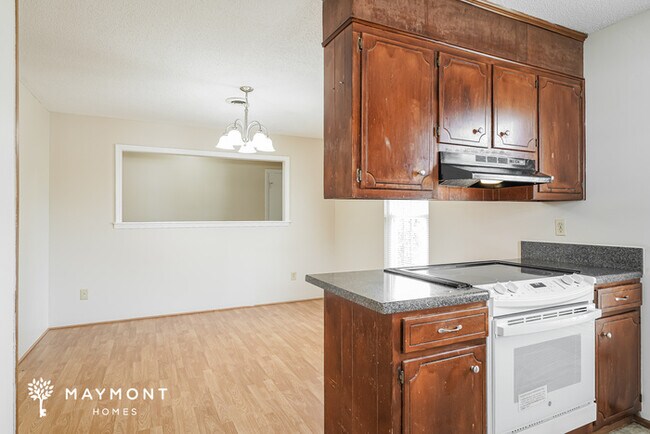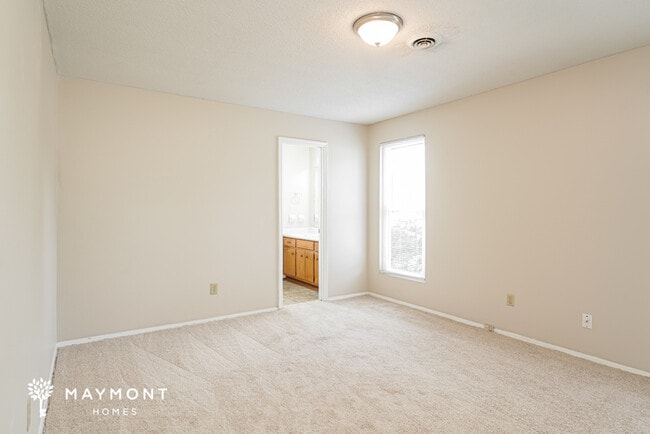4182 Kevin Rd Hephzibah, GA 30815
Jamestown NeighborhoodAbout This Home
MOVE-IN READY
This home is move-in ready. Schedule your tour now or start your application today.
Monthly Recurring Fees:
$10.95 - Utility Management
Maymont Homes is committed to clear and upfront pricing. In addition to the advertised rent, residents may have monthly fees, including a $10.95 utility management fee, a $25.00 wastewater fee for homes on septic systems, and an amenity fee for homes with smart home technology, valet trash, or other community amenities. This does not include utilities or optional fees, including but not limited to pet fees and renter’s insurance.
Step inside this inviting 3-bedroom, 2-bath home and find a layout that makes everyday living a breeze. The living room greets you with soft, fresh carpet flooring, while natural light filters in to create a warm, open feel. Just off the main living space, the kitchen offers generous cabinet storage, a sleek new refrigerator, and space to prepare and enjoy your favorite meals.
Both bathrooms are well-appointed, each with a clean, functional design and classic tilework, perfect for starting the day with ease. The bedrooms vary in flooring, some with cozy carpet, others with low-maintenance laminate, offering flexibility for how each space can be used. A dedicated laundry area adds everyday convenience, keeping chores tucked neatly out of sight.
Out back, a wide green yard offers room to enjoy the outdoors, while the simple front exterior gives the home timeless curb appeal. With its thoughtful finishes and well-balanced floor plan, this home offers the space, flow, and comfort you’ve been looking for. Don’t miss your chance to make it yours, apply now!
*Maymont Homes provides residents with convenient solutions, including simplified utility billing and flexible rent payment options. Contact us for more details.
This information is deemed reliable, but not guaranteed. All measurements are approximate. Actual product and home specifications may vary in dimension or detail. Images are for representational purposes only. Some programs and services may not be available in all market areas.
Prices and availability are subject to change without notice. Advertised rent prices do not include the required application fee, the partially refundable reservation fee (due upon application approval), or the mandatory monthly utility management fee (in select market areas.) Residents must maintain renters insurance as specified in their lease. If third-party renters insurance is not provided, residents will be automatically enrolled in our Master Insurance Policy for a fee. Select homes may be located in communities that require a monthly fee for community-specific amenities or services.
For complete details, please contact a company leasing representative. Equal Housing Opportunity.
Estimated availability date is subject to change based on construction timelines and move-out confirmation.
This property allows self guided viewing without an appointment. Contact for details.

Map
- 4124 Country Ln
- 3366 Stockport Dr
- 5446 Thrasher Ln
- 3492 Firestone Dr
- 3418 Firestone Dr Unit 158
- 3420 Firestone Dr Unit 157
- 3422 Firestone Dr Unit 156
- 3424 Firestone Dr Unit 155
- 3428 Firestone Dr Unit 153
- 3422 Firestone Dr
- 3424 Firestone Dr
- 3440 Firestone Dr Unit 148
- 3434 Firestone Dr Unit 151
- 3432 Firestone Dr Unit 152
- 3434 Firestone Dr
- 3440 Firestone Dr
- Maywood 3 Plan at Laurel Park Townhomes
- Sudbury Plan at Laurel Park Townhomes
- Stratford Plan at Laurel Park Townhomes
- 3367 Stockport Dr
- 2556 Spirit Creek Rd
- 3538 Firestone Dr
- 4330 Newland St
- 3019 White Sand Dr
- 3719 Lyncrest Dr
- 1764 Deer Chase Ln
- 4011 Pinnacle Way
- 4309 Creekview Dr
- 3026 Manchester Dr
- 3506 Oakview Place
- 1733 Ethan Way
- 2825 Crosscreek Rd
- 4368 Windsor Spring Rd
- 2676 Crosscreek Rd
- 2714 Cranbrook Dr
- 2848 Pepperdine Dr
- 4318 Sanderling Dr
- 3393 Thames Place
- 3319 Saddlebrook Dr
- 4365 White Pine Ct
