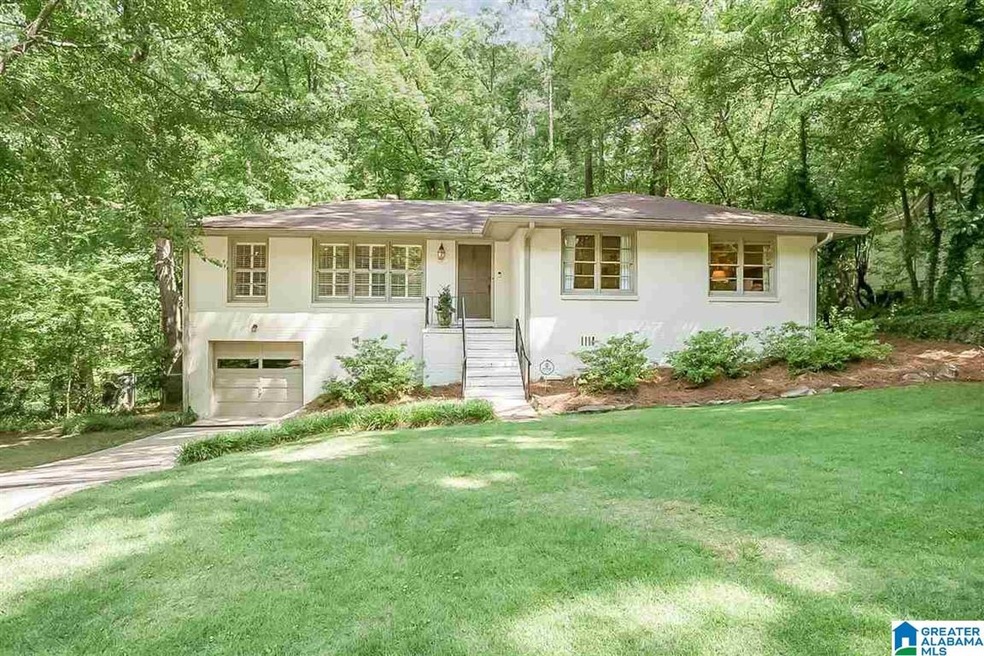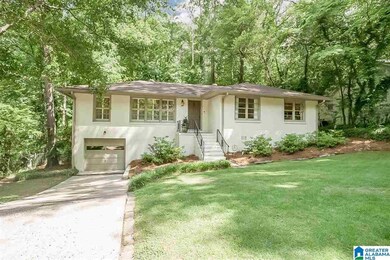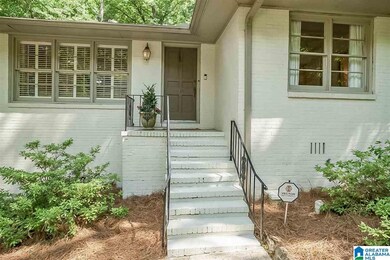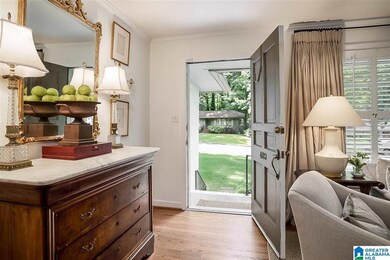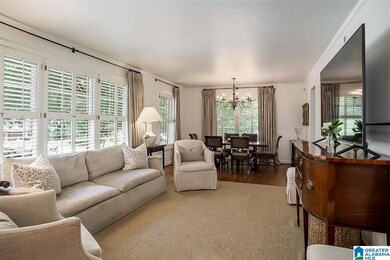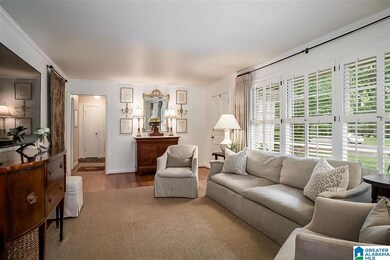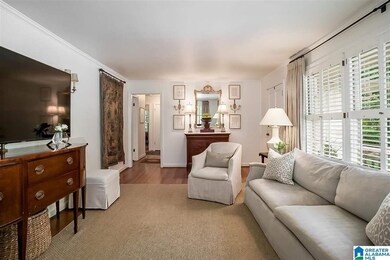
4183 Winston Way Birmingham, AL 35213
Crestline NeighborhoodEstimated Value: $466,000 - $539,000
Highlights
- Deck
- Wood Flooring
- Stone Countertops
- Crestline Elementary School Rated A
- Attic
- Den
About This Home
As of July 2021Welcome home to 4183 Winston Way. Situated on one of the most sought-after streets in Crestline, this Glenwood Hills home sits on the line of Mountain Brook and Birmingham, and backs up to the beautiful Forest Glen Drive. This charming home boasts 2 living spaces, 3 gracious bedrooms, and 1.5 updated bathrooms with marble tile floors and brand new plumbing. The kitchen was completely renovated in 2017, with new hardwood floors, marble countertops, and stainless steel appliances. The kitchen opens up to the cozy wood paneled den, with new French doors that lead to the recently added deck with space for a large dining table overlooking the large, flat backyard. Downstairs you will find a one car garage, plus unfinished basement for storage and laundry, with access to a stone terrace and the backyard. Enjoy all the benefits of Mountain Brook and convenience to Crestline Village, but with the Birmingham City taxes!
Last Agent to Sell the Property
Sarah Loveless
ARC Realty Cahaba Heights License #133097 Listed on: 06/24/2021

Last Buyer's Agent
Sarah Loveless
ARC Realty Cahaba Heights License #133097 Listed on: 06/24/2021

Home Details
Home Type
- Single Family
Est. Annual Taxes
- $2,183
Year Built
- Built in 1956
Lot Details
- 4,356 Sq Ft Lot
- Fenced Yard
Parking
- 1 Car Garage
- Basement Garage
- Front Facing Garage
- Driveway
- On-Street Parking
- Off-Street Parking
Home Design
- Four Sided Brick Exterior Elevation
Interior Spaces
- 1-Story Property
- Smooth Ceilings
- Combination Dining and Living Room
- Den
- Utility Room in Garage
- Wood Flooring
- Pull Down Stairs to Attic
Kitchen
- Convection Oven
- Gas Cooktop
- Dishwasher
- Stone Countertops
Bedrooms and Bathrooms
- 3 Bedrooms
- Bathtub and Shower Combination in Primary Bathroom
Laundry
- Laundry Room
- Electric Dryer Hookup
Unfinished Basement
- Partial Basement
- Laundry in Basement
- Natural lighting in basement
Outdoor Features
- Deck
- Patio
Schools
- Avondale Elementary School
- Putnam Middle School
- Woodlawn High School
Utilities
- Central Heating and Cooling System
- Underground Utilities
- Gas Water Heater
Listing and Financial Details
- Visit Down Payment Resource Website
- Assessor Parcel Number 23-00-34-3-021-008.000
Ownership History
Purchase Details
Home Financials for this Owner
Home Financials are based on the most recent Mortgage that was taken out on this home.Purchase Details
Home Financials for this Owner
Home Financials are based on the most recent Mortgage that was taken out on this home.Purchase Details
Home Financials for this Owner
Home Financials are based on the most recent Mortgage that was taken out on this home.Purchase Details
Similar Homes in Birmingham, AL
Home Values in the Area
Average Home Value in this Area
Purchase History
| Date | Buyer | Sale Price | Title Company |
|---|---|---|---|
| Clark Laura Catherine | $426,000 | -- | |
| Mclemore Curtis E | $240,000 | -- | |
| Moore Phillip | $180,000 | -- | |
| Fridley Tracy N | -- | -- |
Mortgage History
| Date | Status | Borrower | Loan Amount |
|---|---|---|---|
| Open | Clark Laura Catherine | $383,400 | |
| Previous Owner | Mclemore Curtis E | $228,000 | |
| Previous Owner | Moore Phillip J | $20,000 | |
| Previous Owner | Moore Phillip | $172,000 | |
| Previous Owner | Moore Phillip | $164,835 |
Property History
| Date | Event | Price | Change | Sq Ft Price |
|---|---|---|---|---|
| 07/30/2021 07/30/21 | Sold | $426,000 | +1.7% | $302 / Sq Ft |
| 06/24/2021 06/24/21 | For Sale | $419,000 | +74.6% | $297 / Sq Ft |
| 06/01/2017 06/01/17 | Sold | $240,000 | -7.7% | $170 / Sq Ft |
| 04/25/2017 04/25/17 | Pending | -- | -- | -- |
| 03/31/2017 03/31/17 | For Sale | $259,900 | +44.4% | $184 / Sq Ft |
| 10/31/2013 10/31/13 | Sold | $180,000 | -18.2% | $128 / Sq Ft |
| 08/01/2013 08/01/13 | Pending | -- | -- | -- |
| 03/13/2012 03/13/12 | For Sale | $220,000 | -- | $156 / Sq Ft |
Tax History Compared to Growth
Tax History
| Year | Tax Paid | Tax Assessment Tax Assessment Total Assessment is a certain percentage of the fair market value that is determined by local assessors to be the total taxable value of land and additions on the property. | Land | Improvement |
|---|---|---|---|---|
| 2024 | $2,812 | $40,900 | -- | -- |
| 2022 | $2,820 | $39,880 | $21,000 | $18,880 |
| 2021 | $2,269 | $32,280 | $21,000 | $11,280 |
| 2020 | $2,183 | $31,100 | $21,000 | $10,100 |
| 2019 | $2,111 | $30,100 | $0 | $0 |
| 2018 | $1,780 | $25,540 | $0 | $0 |
| 2017 | $1,506 | $21,760 | $0 | $0 |
| 2016 | $1,506 | $21,760 | $0 | $0 |
| 2015 | $1,506 | $21,760 | $0 | $0 |
| 2014 | $2,983 | $21,320 | $0 | $0 |
| 2013 | $2,983 | $42,620 | $0 | $0 |
Agents Affiliated with this Home
-

Seller's Agent in 2021
Sarah Loveless
ARC Realty Cahaba Heights
(334) 224-5163
-
Lori Reich

Seller's Agent in 2017
Lori Reich
ARC Realty Mountain Brook
(205) 936-7002
9 in this area
100 Total Sales
-
Mary S Evans

Buyer's Agent in 2017
Mary S Evans
Ray & Poynor Properties
(205) 447-5562
8 in this area
79 Total Sales
-
Steve Buchanan

Seller's Agent in 2013
Steve Buchanan
RealtySouth
(205) 266-6034
1 in this area
156 Total Sales
Map
Source: Greater Alabama MLS
MLS Number: 1289312
APN: 23-00-34-3-021-008.000
- 4121 Winston Way
- 3861 Glencoe Dr
- 4217 Shiloh Ln
- 3 Stonehurst Green
- 4013 Montevallo Rd S
- 1112 Kingsbury Ave
- 4249 Montevallo Rd S
- 4147 Stone River Rd
- 406 Hagood St
- 719 Euclid Ave
- 22 Beechwood Rd
- 4308 Montevallo Rd
- 721 Euclid Ave
- 622 Dexter Ave
- 511 Park St
- 113 Lorena Ln
- 133 Heritage Cir
- 3620 Mountain Ln
- 4229 Sharpsburg Dr
- 3516 Brookwood Rd
- 4183 Winston Way
- 4177 Winston Way
- 4027 Winston Way
- 4184 Winston Way
- 4180 Winston Way
- 4023 Winston Way
- 4176 Winston Way
- 4186 Winston Way
- 4169 Winston Way
- 4172 Winston Way
- 4017 Winston Way
- 4168 Winston Way
- 3840 Forest Glen Dr
- 4020 Winston Way
- 3846 Forest Glen Dr
- 4165 Winston Way
- 151 Glenview Dr
- 3836 Forest Glen Dr
- 159 Glenview Dr
- 4164 Winston Way
