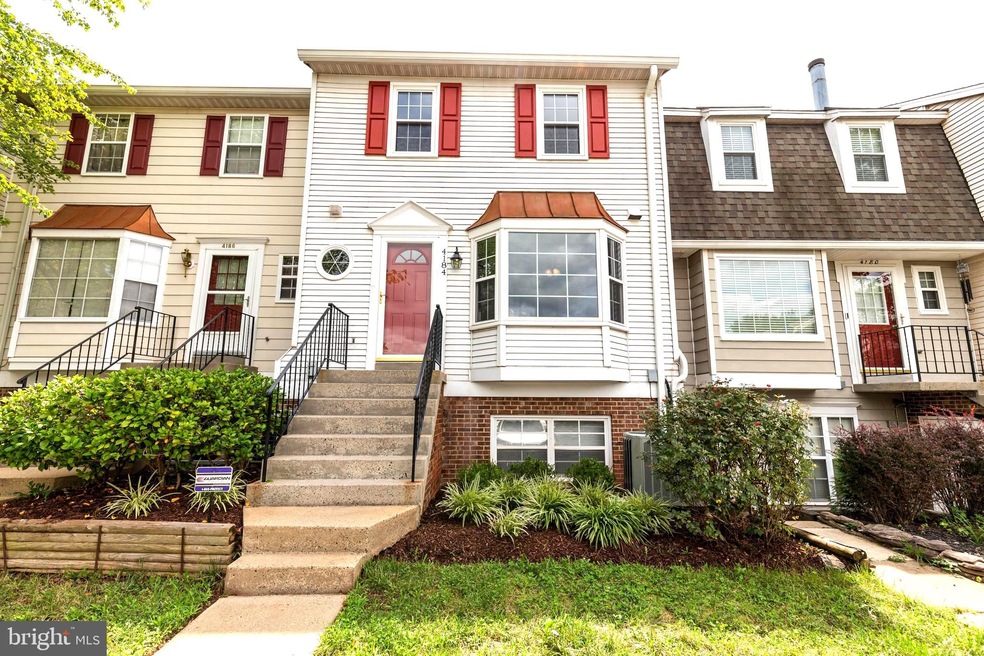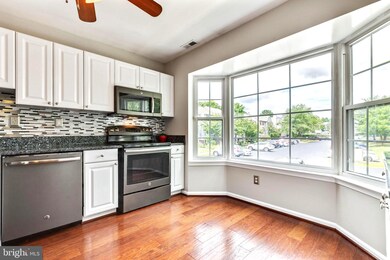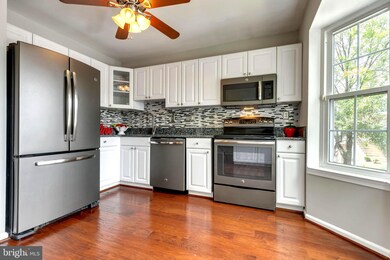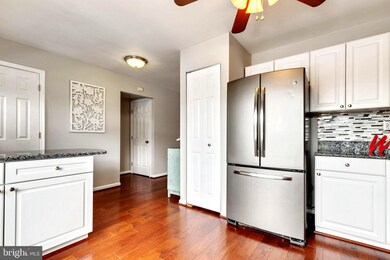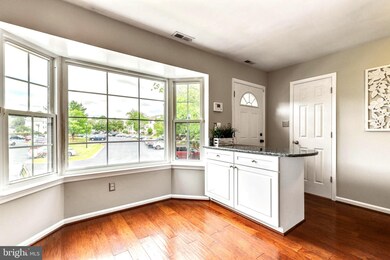
4184 Dawn Valley Ct Unit 80E Chantilly, VA 20151
Estimated Value: $403,000 - $419,000
Highlights
- Traditional Architecture
- 1 Fireplace
- Tennis Courts
- Franklin Middle Rated A
- Community Pool
- Living Room
About This Home
As of September 2021This beautifully renovated condo townhome in the desirable Winding Brook Community, located in the heart of Chantilly, is move-in ready for the new owners! This lovely 2 bedroom 1.5 bathroom has been fully renovated from top to bottom. The main level flows into a large kitchen with granite countertop, tiled backsplash, plenty of cabinetry, fingerprint resistant stainless-steel appliances and a beautiful bay window, allowing space for dine-in kitchen. All wood floors throughout the open concept living and dining area includes a wood-burning fireplace creating a warm relaxing atmosphere. The living area with glass doors leads out to a large deck which has been newly sealed and stained with a beautiful view of parkland. The main level also includes a fully renovated half bathroom.
Upper level includes spacious primary bedrooms with a beautifully updated primary bathroom with subway tiles. Both bedrooms include large closets and plenty of windows to bring in all the natural light. The upper level has access to a large attic for plenty of storage or can be remodeled into a loft! The indoor laundry is conveniently located on the lower level which leads out to a fully fenced in backyard.
Winding Brook Condo Community amenities includes water, roof maintenance, common grounds maintenance, trash service, snow removal, outdoor pool, tennis courts, playground, dog park and much more. The community is conveniently located walking distance to public transportation, commuter routes, parks, shopping, and plenty of restaurants.
New paint throughout 2021, Renovated primary Bathroom 2021, Sealed and Stained Deck 2021, New front door lock 2021, New Roof 2018, All New Windows 2016, New Water Heater 2015, New Kitchen Appliances 2015, New Wood Floors 2015, New Carpet upper level 2015, New Ceiling Fan 2015, New light fixtures 2015-2021
Townhouse Details
Home Type
- Townhome
Est. Annual Taxes
- $3,299
Year Built
- Built in 1984
Lot Details
- 1,525
HOA Fees
- $229 Monthly HOA Fees
Home Design
- Traditional Architecture
- Brick Exterior Construction
- Asphalt Roof
- Vinyl Siding
Interior Spaces
- 1,294 Sq Ft Home
- Property has 2 Levels
- 1 Fireplace
- Living Room
- Dining Room
Bedrooms and Bathrooms
- 2 Bedrooms
- En-Suite Primary Bedroom
Laundry
- Laundry Room
- Laundry on lower level
Parking
- 2 Open Parking Spaces
- 2 Parking Spaces
- On-Street Parking
- Parking Lot
- Unassigned Parking
Utilities
- Central Air
- Heat Pump System
- Electric Water Heater
Listing and Financial Details
- Assessor Parcel Number 0442 10 0080E
Community Details
Overview
- Association fees include water, sewer, trash, snow removal, pool(s)
- Winding Brook Co Community
- Winding Brook Subdivision
Amenities
- Common Area
Recreation
- Tennis Courts
- Community Playground
- Community Pool
Pet Policy
- Pets Allowed
Ownership History
Purchase Details
Home Financials for this Owner
Home Financials are based on the most recent Mortgage that was taken out on this home.Purchase Details
Home Financials for this Owner
Home Financials are based on the most recent Mortgage that was taken out on this home.Purchase Details
Home Financials for this Owner
Home Financials are based on the most recent Mortgage that was taken out on this home.Similar Homes in Chantilly, VA
Home Values in the Area
Average Home Value in this Area
Purchase History
| Date | Buyer | Sale Price | Title Company |
|---|---|---|---|
| Simpson Stefanie | $352,000 | Highland Title & Escrow | |
| Palmer Nicole N | $230,000 | -- | |
| Branch Phillip E | $85,000 | -- |
Mortgage History
| Date | Status | Borrower | Loan Amount |
|---|---|---|---|
| Open | Simpson Stefanie | $281,600 | |
| Previous Owner | Palmer Nicole N | $225,834 | |
| Previous Owner | Branch Phillip E | $69,373 | |
| Previous Owner | Branch Phillip E | $53,694 | |
| Previous Owner | Branch Phillip E | $83,450 |
Property History
| Date | Event | Price | Change | Sq Ft Price |
|---|---|---|---|---|
| 09/13/2021 09/13/21 | Sold | $352,000 | +8.3% | $272 / Sq Ft |
| 08/24/2021 08/24/21 | Pending | -- | -- | -- |
| 08/21/2021 08/21/21 | For Sale | $324,900 | +41.3% | $251 / Sq Ft |
| 06/10/2015 06/10/15 | Sold | $230,000 | 0.0% | $178 / Sq Ft |
| 05/08/2015 05/08/15 | Pending | -- | -- | -- |
| 04/25/2015 04/25/15 | Off Market | $230,000 | -- | -- |
| 04/24/2015 04/24/15 | Price Changed | $230,000 | +2.2% | $178 / Sq Ft |
| 04/12/2015 04/12/15 | Price Changed | $225,000 | -2.2% | $174 / Sq Ft |
| 03/17/2015 03/17/15 | Price Changed | $230,000 | -4.2% | $178 / Sq Ft |
| 02/12/2015 02/12/15 | For Sale | $240,000 | -- | $185 / Sq Ft |
Tax History Compared to Growth
Tax History
| Year | Tax Paid | Tax Assessment Tax Assessment Total Assessment is a certain percentage of the fair market value that is determined by local assessors to be the total taxable value of land and additions on the property. | Land | Improvement |
|---|---|---|---|---|
| 2024 | $4,100 | $353,900 | $71,000 | $282,900 |
| 2023 | $3,994 | $353,900 | $71,000 | $282,900 |
| 2022 | $3,713 | $324,680 | $65,000 | $259,680 |
| 2021 | $3,299 | $281,100 | $56,000 | $225,100 |
| 2020 | $2,944 | $248,760 | $50,000 | $198,760 |
| 2019 | $2,863 | $241,940 | $48,000 | $193,940 |
| 2018 | $2,706 | $235,290 | $47,000 | $188,290 |
| 2017 | $2,677 | $230,600 | $46,000 | $184,600 |
| 2016 | $2,672 | $230,600 | $46,000 | $184,600 |
| 2015 | $2,502 | $224,220 | $45,000 | $179,220 |
| 2014 | -- | $213,540 | $43,000 | $170,540 |
Agents Affiliated with this Home
-
Nicole McNabb

Seller's Agent in 2021
Nicole McNabb
Century 21 Redwood Realty
(703) 216-2125
1 in this area
27 Total Sales
-
Marty Meck

Buyer's Agent in 2021
Marty Meck
Jason Mitchell Real Estate Virginia, LLC
(703) 927-7342
1 in this area
30 Total Sales
-
Jacob Smith Hamilton

Buyer Co-Listing Agent in 2021
Jacob Smith Hamilton
KW Metro Center
(571) 447-3191
1 in this area
164 Total Sales
-
James Mernin

Seller's Agent in 2015
James Mernin
Samson Properties
(703) 216-9669
5 Total Sales
Map
Source: Bright MLS
MLS Number: VAFX2015904
APN: 0442-10-0080E
- 4165 Dawn Valley Ct Unit 78C
- 4113 Placid Lake Ct
- 13803 Newport Ln
- 4038 Spring Run Ct Unit 7A
- 4127 Dallas Hutchison St
- 13963 James Cross St
- 13943 Valley Country Dr
- 4172 Mccloskey Ct
- 13523 Leith Ct
- 4010 Mapleton Dr
- 13511 Chevy Chase Ct
- 3935 Kernstown Ct
- 3840 Lightfoot St Unit 344
- 13502 Carmel Ln
- 3830 Lightfoot St Unit 335
- 3830 Lightfoot St Unit 123
- 3830 Lightfoot St Unit 331
- 3810 Lightfoot St Unit 302
- 3810 Lightfoot St Unit 404
- 4508 Briarton Dr
- 4184 Dawn Valley Ct Unit 80E
- 4184 Dawn Valley Ct
- 4182 Dawn Valley Ct Unit 4182
- 4182 Dawn Valley Ct Unit 80F
- 4180 Dawn Valley Ct Unit 80D
- 4180 Dawn Valley Ct
- 4186 Dawn Valley Ct
- 4176 Dawn Valley Ct
- 4190 Dawn Valley Ct Unit 79-C
- 4188 Dawn Valley Ct
- 4190 Dawn Valley Ct
- 4188 Dawn Valley Ct Unit 79A
- 4174 Dawn Valley Ct
- 4178 Dawn Valley Ct
- 4161 Dawn Valley Ct Unit 78-B
- 4161 Dawn Valley Ct
- 4165 Dawn Valley Ct
- 4163 Dawn Valley Ct
- 4163 Dawn Valley Ct Unit 78A
- 4168 Dawn Valley Ct Unit 82B
