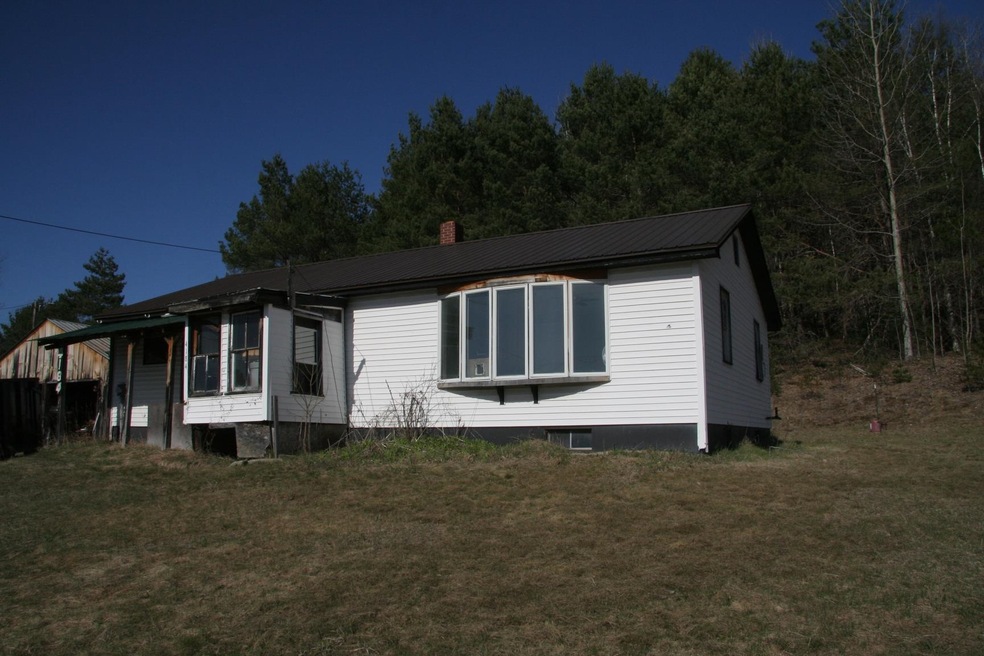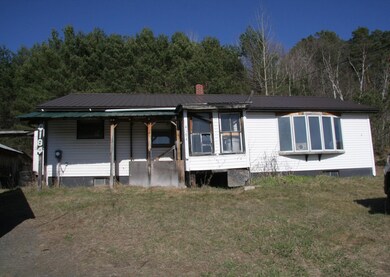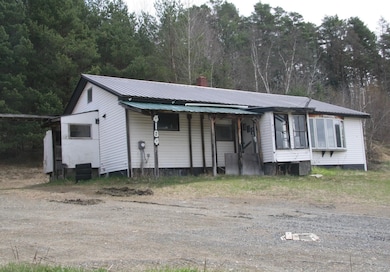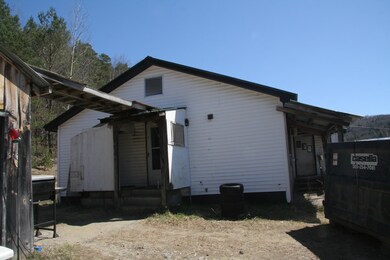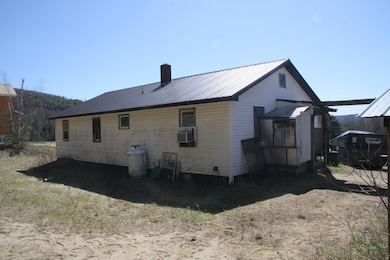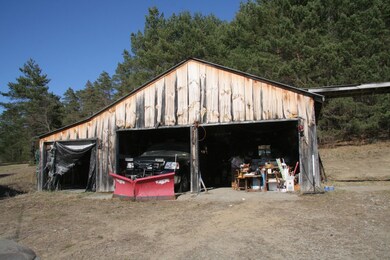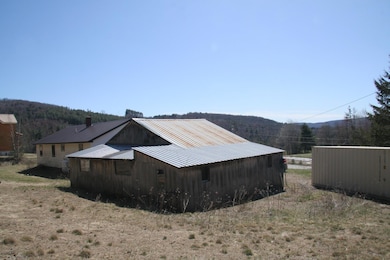
4184 Severance Hill Rd Lyndon, VT 05851
Highlights
- 8.4 Acre Lot
- Views
- Ceiling Fan
- Enclosed patio or porch
- Forced Air Heating System
- 2 Car Garage
About This Home
As of July 2024Here is a project house that you can get at an auction price and fix up to meet your needs. There are three bedrooms, a full bath, a big eat in kitchen, and a spacious living room on the first floor. The full basement has a bulkhead (needs stairs), and a rec room/multi purpose room. The exterior has vinyl siding and a metal roof. The house is serviced by a drilled well and a septic system. There is a 2 car garage with extra storage. There is a detached mobile home that has been rented until last summer, but now is most likely a tear down. It is included with all its contents. This estate property will be sold at public auction on May 18, 2024 at noon at the site, subject to a modest reserve. There is also an auction of the estate's personal property starting at 10:00 on the same day conducted by Jenkins Auction Service. The listed price is the opening bid figure, not the asking price. The property is being sold in as is condition with the contents left after the auction included in the price. There will be a 5% buyer's premium added to the bid price. The successful high bidder will be required to sign a Purchase and Sale offer immediately after the auction, submit a 10% earnest money deposit in cash or certified/cashiers check, and close within 45 days. There will be no contingency for financing or inspection in the contract so all due diligence must to be done before the auction.
Last Agent to Sell the Property
Parkway Realty License #081.0000952 Listed on: 04/25/2024
Home Details
Home Type
- Single Family
Est. Annual Taxes
- $2,575
Year Built
- Built in 1984
Lot Details
- 8.4 Acre Lot
- West Facing Home
- Lot Sloped Up
- Property is zoned Res.
Parking
- 2 Car Garage
- Gravel Driveway
Home Design
- Poured Concrete
- Corrugated Roof
- Metal Roof
- Vinyl Siding
Interior Spaces
- 1-Story Property
- Ceiling Fan
- Gas Range
- Property Views
Flooring
- Carpet
- Laminate
- Vinyl
Bedrooms and Bathrooms
- 3 Bedrooms
- 1 Full Bathroom
Partially Finished Basement
- Connecting Stairway
- Interior Basement Entry
Home Security
- Carbon Monoxide Detectors
- Fire and Smoke Detector
Outdoor Features
- Enclosed patio or porch
Schools
- Lyndon Town Elementary School
- Choice High School
Utilities
- Forced Air Heating System
- Heating System Uses Oil
- 100 Amp Service
- Propane
- Drilled Well
- Septic Tank
- Phone Available
Ownership History
Purchase Details
Home Financials for this Owner
Home Financials are based on the most recent Mortgage that was taken out on this home.Similar Homes in the area
Home Values in the Area
Average Home Value in this Area
Purchase History
| Date | Type | Sale Price | Title Company |
|---|---|---|---|
| Deed | $147,000 | -- |
Property History
| Date | Event | Price | Change | Sq Ft Price |
|---|---|---|---|---|
| 07/08/2024 07/08/24 | Sold | $147,500 | +126.9% | $113 / Sq Ft |
| 05/18/2024 05/18/24 | Pending | -- | -- | -- |
| 04/25/2024 04/25/24 | For Sale | $65,000 | -- | $50 / Sq Ft |
Tax History Compared to Growth
Tax History
| Year | Tax Paid | Tax Assessment Tax Assessment Total Assessment is a certain percentage of the fair market value that is determined by local assessors to be the total taxable value of land and additions on the property. | Land | Improvement |
|---|---|---|---|---|
| 2024 | $2,855 | $103,300 | $38,900 | $64,400 |
| 2023 | $2,563 | $103,300 | $38,900 | $64,400 |
| 2022 | $2,027 | $103,300 | $38,900 | $64,400 |
| 2021 | $1,983 | $103,300 | $38,900 | $64,400 |
| 2020 | $1,859 | $103,300 | $38,900 | $64,400 |
| 2019 | $1,918 | $103,300 | $38,900 | $64,400 |
| 2018 | $1,895 | $103,300 | $38,900 | $64,400 |
| 2016 | $1,833 | $103,300 | $38,900 | $64,400 |
Agents Affiliated with this Home
-
Maurice Chaloux

Seller's Agent in 2024
Maurice Chaloux
Parkway Realty
(802) 274-1147
16 in this area
171 Total Sales
-
Amy Bedor

Buyer's Agent in 2024
Amy Bedor
Parkway Realty
(802) 535-5156
14 in this area
126 Total Sales
Map
Source: PrimeMLS
MLS Number: 4993201
APN: 369-114-11152
- 3085 Red Village Rd
- 158 Deer Creek Ln
- 140 Deer Creek Ln
- 0 Deer Creek Ln Unit 5042211
- 00 Deer Creek Ln
- 5 Post Office Ln
- 811 New Boston Rd
- 45 Chamberlain Bridge
- 281 Rogan's Way
- 322 Coffin Rd
- 101 Tunny Mountain Rd Unit 3
- 35 Elm St
- 1083 Back Center Rd
- 88 Church St
- 105 Park Ave
- 201 Park Ave
- 1334 Back Center Rd
- 4 & 5 Forest Ln
- 1957 Memorial Dr
- 4144 Kirby Mountain Rd
