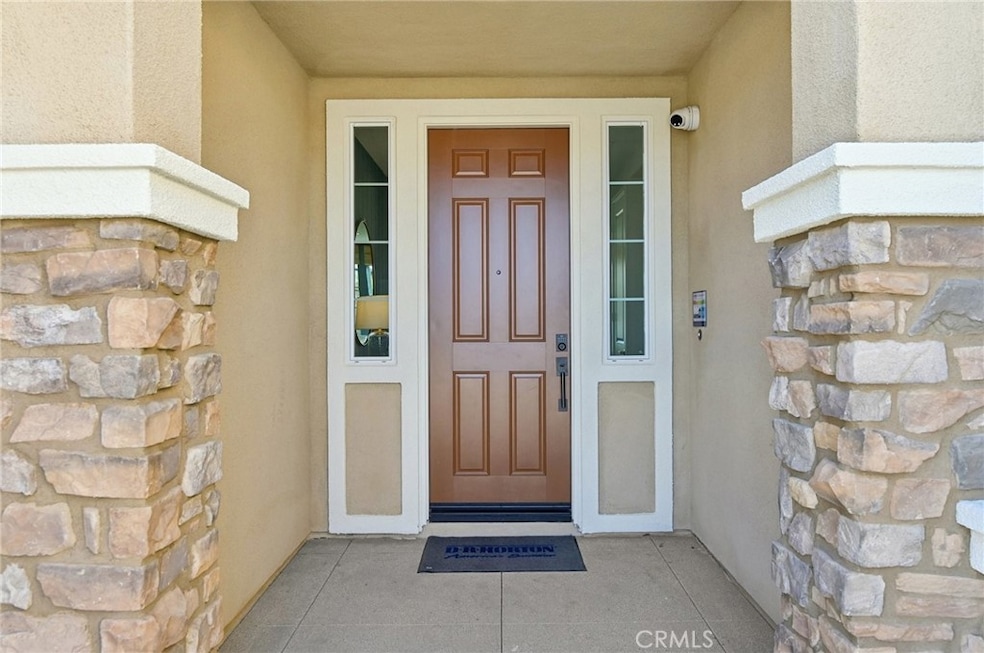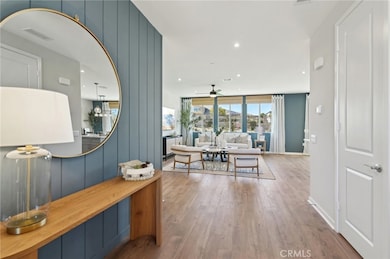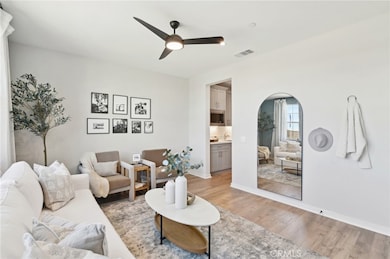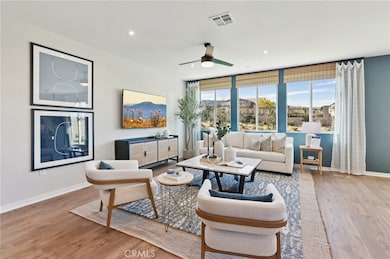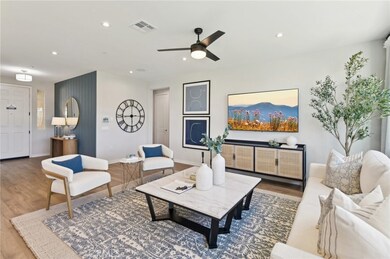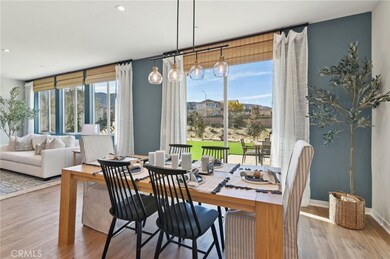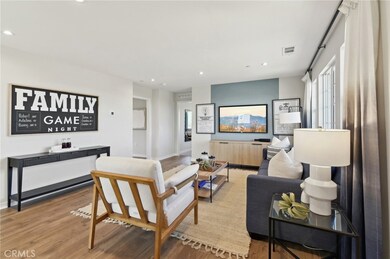
41847 Oak Barrel Ct Palmdale, CA 93551
West Palmdale NeighborhoodEstimated payment $5,057/month
Highlights
- Under Construction
- Loft
- High Ceiling
- Traditional Architecture
- Corner Lot
- Great Room
About This Home
NEW CONSTRUCTION - SINGLE-FAMILY HOMES - Welcome to The Reserve at Quartz Hill, a stunning new-home community in Palmdale, featuring one and two-story homes ranging from 2,488 to 3,015 sq. ft. and with up to 5 bedrooms, 3 bathrooms. This 5 bedroom+ Loft + 4 bath (includes Multi-Gen Suite) 2,929 square foot MULTIGEN X home HAS IT ALL – welcoming covered porch and beautiful entry, a main-level bedroom and full bath PLUS a main-level MultiGEN bedroom and bath, open, expansive Great Room, Kitchen and Dining Space designed for gathering and entertaining. The Gourmet Kitchens include Quartz countertops, beautiful cabinetry and features a large kitchen island. The MultiGEN Suite features a Living Room and Kitchenette with compact Refrigerator & Microwave. Upstairs, you'll find two generous Bedrooms, a dedicated large Laundry Room and the Luxurious Primary Suite and Primary Bath with large, walk-in shower and spacious closet. This plan is a 2-car garage plan. Other amazing features include Smart Home Technology with home automation features at your fingertips.
Listing Agent
D R Horton America's Builder Brokerage Email: mhandler@drhorton.com License #01977656 Listed on: 05/27/2025

Co-Listing Agent
D R Horton America's Builder Brokerage Email: mhandler@drhorton.com License #01976027
Home Details
Home Type
- Single Family
Year Built
- Built in 2025 | Under Construction
Lot Details
- 0.33 Acre Lot
- Vinyl Fence
- Block Wall Fence
- Corner Lot
- Private Yard
- Back Yard
Parking
- 2 Car Direct Access Garage
- Parking Available
- Front Facing Garage
- RV Potential
Home Design
- Traditional Architecture
- Slab Foundation
- Fire Rated Drywall
- Pre-Cast Concrete Construction
- Stucco
Interior Spaces
- 2,929 Sq Ft Home
- 2-Story Property
- Wired For Data
- High Ceiling
- Recessed Lighting
- Low Emissivity Windows
- Panel Doors
- Entryway
- Great Room
- Loft
Kitchen
- Kitchenette
- Eat-In Kitchen
- Electric Oven
- Gas Cooktop
- <<microwave>>
- Dishwasher
- Kitchen Island
- Quartz Countertops
Flooring
- Carpet
- Laminate
Bedrooms and Bathrooms
- 5 Bedrooms | 2 Main Level Bedrooms
- Walk-In Closet
- In-Law or Guest Suite
- 4 Full Bathrooms
- Stone Bathroom Countertops
- Dual Sinks
- Dual Vanity Sinks in Primary Bathroom
- <<tubWithShowerToken>>
- Walk-in Shower
- Closet In Bathroom
Laundry
- Laundry Room
- Laundry on upper level
Home Security
- Smart Home
- Carbon Monoxide Detectors
- Fire and Smoke Detector
Utilities
- Central Heating and Cooling System
- Water Heater
Additional Features
- Patio
- Suburban Location
Community Details
- No Home Owners Association
- Built by D.R. Horton
Listing and Financial Details
- Tax Lot 68
- Tax Tract Number 81337
- $2,093 per year additional tax assessments
Map
Home Values in the Area
Average Home Value in this Area
Property History
| Date | Event | Price | Change | Sq Ft Price |
|---|---|---|---|---|
| 07/03/2025 07/03/25 | Pending | -- | -- | -- |
| 06/30/2025 06/30/25 | Price Changed | $773,317 | -1.3% | $264 / Sq Ft |
| 05/27/2025 05/27/25 | For Sale | $783,317 | -- | $267 / Sq Ft |
Similar Homes in the area
Source: California Regional Multiple Listing Service (CRMLS)
MLS Number: SW25118088
- 41844 Oak Barrel Ct
- 41810 Castello Ln
- 6713 Solera Dr
- 41656 Retsina St
- 41648 Retsina St
- 41840 Sonoma Rd
- 41926 Bonita Dr
- 41908 Sonoma Rd
- 41826 Cristalino Ave
- 6607 Granada Dr
- 7145 Dana Dr
- 42045 Thornbush Ave
- 42016 Silver Puffs Dr
- 0 65th St W
- 41439 Bristle Cone Dr
- 6723 Sycamore Ln
- 0 W Cor 63rd Stw Drt St Unit M4
- 6720 Sycamore Ln
- 41904 Tucson Ct
