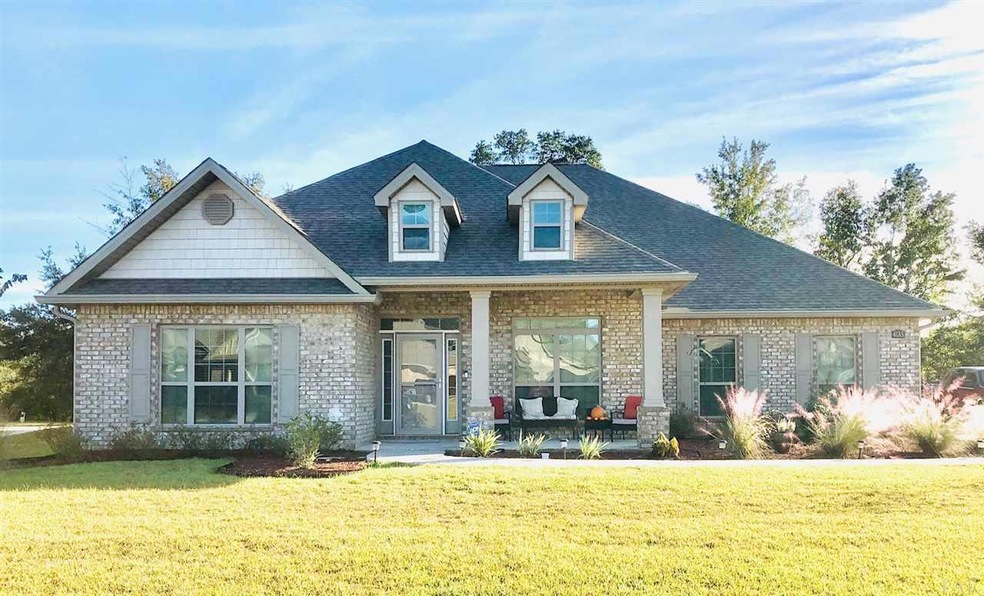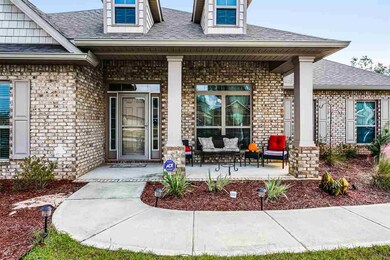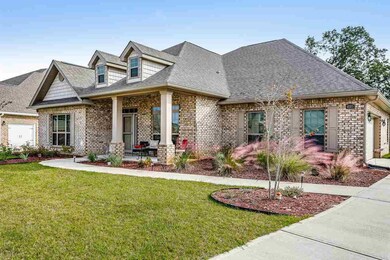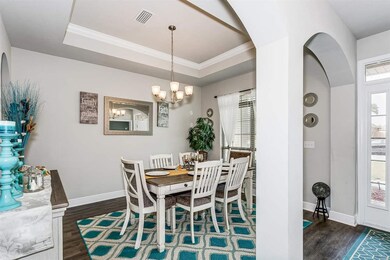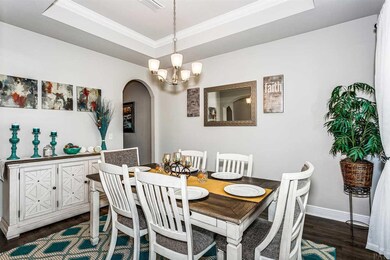
4185 S Cambridge Way Milton, FL 32571
Highlights
- Traditional Architecture
- Home Office
- Double Pane Windows
- S.S. Dixon Intermediate School Rated A-
- Formal Dining Room
- Central Heating and Cooling System
About This Home
As of February 2020Stunning, 5 bedroom, 3 bathroom home in the desirable Abernathy Subdivision. The open floor plan is perfect for entertaining. This beautiful home features a spacious kitchen with granite countertops, stainless steel appliances, and a walk-in pantry with plenty of storage. Massive laundry room has room for additional storage. Master suite features large walk-in closet, tile shower, garden tub, and linen closet. Additional bedrooms are spacious and can easily accommodate siblings who share a room. There are too many wonderful features about this property to list them all. Come see it for yourself.
Last Agent to Sell the Property
Tara Albarado
Pam's Realty, Inc. Listed on: 11/14/2019
Home Details
Home Type
- Single Family
Est. Annual Taxes
- $5,113
Year Built
- Built in 2017
HOA Fees
- $19 Monthly HOA Fees
Parking
- 2 Car Garage
- Garage Door Opener
Home Design
- Traditional Architecture
- Brick Exterior Construction
- Slab Foundation
- Shingle Roof
Interior Spaces
- 3,113 Sq Ft Home
- 1-Story Property
- Ceiling Fan
- Double Pane Windows
- Family Room Downstairs
- Formal Dining Room
- Home Office
Bedrooms and Bathrooms
- 5 Bedrooms
- 3 Full Bathrooms
Schools
- Dixon Elementary School
- SIMS Middle School
- Pace High School
Utilities
- Central Heating and Cooling System
- Electric Water Heater
Additional Features
- Energy-Efficient Insulation
- 0.33 Acre Lot
Community Details
- Abernathy Subdivision
Listing and Financial Details
- Assessor Parcel Number 282N29000100D000090
Ownership History
Purchase Details
Home Financials for this Owner
Home Financials are based on the most recent Mortgage that was taken out on this home.Purchase Details
Home Financials for this Owner
Home Financials are based on the most recent Mortgage that was taken out on this home.Purchase Details
Similar Homes in Milton, FL
Home Values in the Area
Average Home Value in this Area
Purchase History
| Date | Type | Sale Price | Title Company |
|---|---|---|---|
| Warranty Deed | $345,300 | Guarantee Ttl Of Northwest F | |
| Warranty Deed | $302,000 | Dhi Title Of Florida Inc | |
| Deed | $340,000 | -- |
Mortgage History
| Date | Status | Loan Amount | Loan Type |
|---|---|---|---|
| Open | $317,000 | New Conventional | |
| Closed | $310,770 | New Conventional | |
| Previous Owner | $279,812 | FHA |
Property History
| Date | Event | Price | Change | Sq Ft Price |
|---|---|---|---|---|
| 02/04/2020 02/04/20 | Sold | $345,300 | -1.3% | $111 / Sq Ft |
| 12/08/2019 12/08/19 | Pending | -- | -- | -- |
| 11/14/2019 11/14/19 | For Sale | $350,000 | +15.9% | $112 / Sq Ft |
| 12/22/2017 12/22/17 | Sold | $302,000 | +0.1% | $97 / Sq Ft |
| 09/01/2017 09/01/17 | Pending | -- | -- | -- |
| 07/28/2017 07/28/17 | Price Changed | $301,650 | +0.7% | $97 / Sq Ft |
| 07/25/2017 07/25/17 | For Sale | $299,650 | -- | $96 / Sq Ft |
Tax History Compared to Growth
Tax History
| Year | Tax Paid | Tax Assessment Tax Assessment Total Assessment is a certain percentage of the fair market value that is determined by local assessors to be the total taxable value of land and additions on the property. | Land | Improvement |
|---|---|---|---|---|
| 2024 | $5,113 | $388,456 | $53,000 | $335,456 |
| 2023 | $5,113 | $385,388 | $53,000 | $332,388 |
| 2022 | $4,826 | $373,291 | $49,000 | $324,291 |
| 2021 | $4,331 | $315,068 | $36,000 | $279,068 |
| 2020 | $4,171 | $299,931 | $0 | $0 |
| 2019 | $3,874 | $277,341 | $0 | $0 |
| 2018 | $3,524 | $265,863 | $0 | $0 |
| 2017 | $367 | $26,250 | $0 | $0 |
| 2016 | $355 | $26,250 | $0 | $0 |
| 2015 | $303 | $20,800 | $0 | $0 |
| 2014 | $298 | $20,800 | $0 | $0 |
Agents Affiliated with this Home
-
T
Seller's Agent in 2020
Tara Albarado
Pam's Realty, Inc.
(850) 206-4026
5 Total Sales
-
Tracie McCoy

Buyer's Agent in 2020
Tracie McCoy
Levin Rinke Realty
(850) 572-7468
72 Total Sales
-
Terrie Holland
T
Seller's Agent in 2017
Terrie Holland
Flynn Built Realty
(850) 380-2641
-
H
Seller Co-Listing Agent in 2017
HEATHER DECKER
EXP Realty, LLC
(850) 791-0852
Map
Source: Pensacola Association of REALTORS®
MLS Number: 563641
APN: 28-2N-29-0001-00D00-0090
- 4135 Dundee Crossing Dr
- 5775 Conley Ct
- 5900 blk Cromwell Dr
- 4125 Tamworth Ct
- 3966 Andershot St
- 4093 Heart Pine Ln
- 5722 Conley Ct
- 4097 Heart Pine Ln
- 4121 Castle Gate Dr
- 4137 Heart Pine Ln
- 5910 Danbury Blvd
- 6148 Jameson Cr
- 6148 Jameson Cir
- 4100 Berry Cir
- 3963 Tuscany Way
- 6041 W Cambridge Way
- 4088 Berry Cir
- 3966 Willow Glen Dr
- 5652 Thistledown Ct
- 4351 Berryhill Rd
