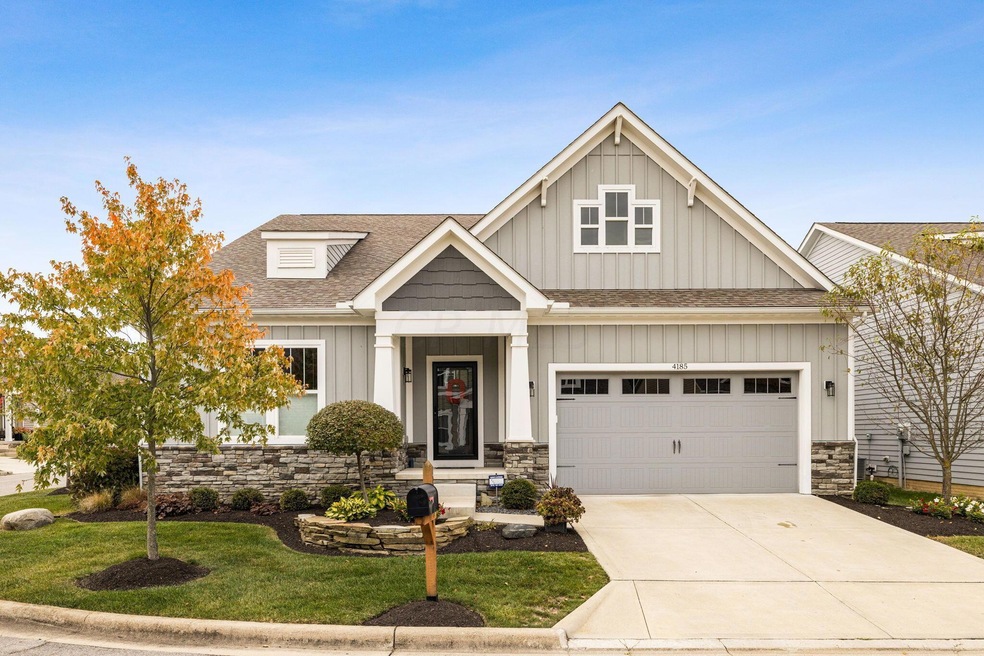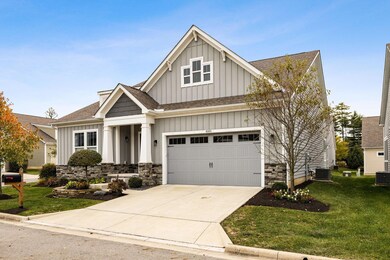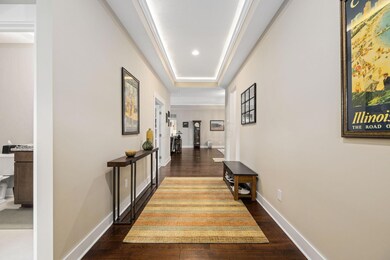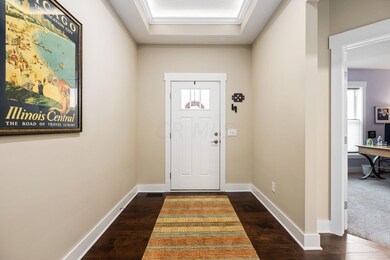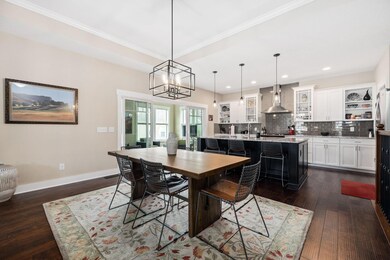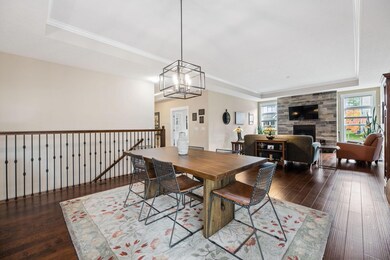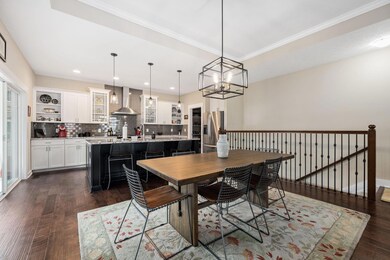
4185 Smith Pines Dr Columbus, OH 43230
Blendon Woods NeighborhoodHighlights
- Ranch Style House
- End Unit
- Patio
- Sun or Florida Room
- 2 Car Attached Garage
- Ceramic Tile Flooring
About This Home
As of December 2022HIGHLY SOUGHT AFTER BUT RARELY AVAILABLE freestanding condo in Gahanna's Mystic Pines community. This 3 bed, 3 full bath home is PRISTINE. Grand foyer leads to expansive open concept living space w/great room feat gas log fireplace & dining space. Immaculate chef's kitchen w/large center island, 42'' white cabinets, ss appl, granite counters and tile backsplash. Custom pantry for ample storage. Step out the three seasons room w/floods of natural light. First floor primary bedroom with custom walk-in closet and en-suite full bath w/double vanity, granite counters and tile shower surround. Flex space/den on the first floor. 2nd bedroom with access to full bathroom. Finished lower level with 3rd bedroom and full bathroom. First flr laundry! PRIME corner lot! This is a must see to appreciate.
Last Agent to Sell the Property
RE/MAX Partners License #2011003062 Listed on: 10/14/2022

Property Details
Home Type
- Condominium
Est. Annual Taxes
- $6,994
Year Built
- Built in 2016
Lot Details
- No Common Walls
- End Unit
HOA Fees
- $300 Monthly HOA Fees
Parking
- 2 Car Attached Garage
Home Design
- Ranch Style House
- Stone Exterior Construction
Interior Spaces
- 2,375 Sq Ft Home
- Gas Log Fireplace
- Insulated Windows
- Sun or Florida Room
- Laundry on main level
Kitchen
- Electric Range
- Microwave
- Dishwasher
Flooring
- Carpet
- Ceramic Tile
Bedrooms and Bathrooms
- 3 Bedrooms | 2 Main Level Bedrooms
Basement
- Partial Basement
- Recreation or Family Area in Basement
- Crawl Space
- Basement Window Egress
Outdoor Features
- Patio
Utilities
- Forced Air Heating and Cooling System
- Heating System Uses Gas
Listing and Financial Details
- Home warranty included in the sale of the property
- Assessor Parcel Number 010-296326
Community Details
Overview
- Association fees include lawn care, insurance, trash, snow removal
- Association Phone (201) 669-0470
- Kate Rugino HOA
- On-Site Maintenance
Recreation
- Snow Removal
Ownership History
Purchase Details
Home Financials for this Owner
Home Financials are based on the most recent Mortgage that was taken out on this home.Purchase Details
Similar Homes in the area
Home Values in the Area
Average Home Value in this Area
Purchase History
| Date | Type | Sale Price | Title Company |
|---|---|---|---|
| Warranty Deed | $439,900 | Northwest Select Title | |
| Interfamily Deed Transfer | -- | None Available |
Mortgage History
| Date | Status | Loan Amount | Loan Type |
|---|---|---|---|
| Open | $90,000 | New Conventional |
Property History
| Date | Event | Price | Change | Sq Ft Price |
|---|---|---|---|---|
| 12/09/2022 12/09/22 | Sold | $439,900 | 0.0% | $185 / Sq Ft |
| 10/21/2022 10/21/22 | Price Changed | $439,900 | -2.2% | $185 / Sq Ft |
| 10/14/2022 10/14/22 | For Sale | $450,000 | +15.1% | $189 / Sq Ft |
| 06/10/2016 06/10/16 | Sold | $390,835 | 0.0% | $188 / Sq Ft |
| 06/10/2016 06/10/16 | For Sale | $390,835 | -- | $188 / Sq Ft |
Tax History Compared to Growth
Tax History
| Year | Tax Paid | Tax Assessment Tax Assessment Total Assessment is a certain percentage of the fair market value that is determined by local assessors to be the total taxable value of land and additions on the property. | Land | Improvement |
|---|---|---|---|---|
| 2024 | $6,206 | $138,290 | $23,980 | $114,310 |
| 2023 | $6,127 | $138,290 | $23,980 | $114,310 |
| 2022 | $6,981 | $134,610 | $18,900 | $115,710 |
| 2021 | $6,994 | $134,610 | $18,900 | $115,710 |
| 2020 | $7,003 | $134,610 | $18,900 | $115,710 |
| 2019 | $6,805 | $112,180 | $15,750 | $96,430 |
| 2018 | $6,791 | $112,180 | $15,750 | $96,430 |
| 2017 | $6,801 | $112,180 | $15,750 | $96,430 |
| 2016 | $0 | $0 | $0 | $0 |
Agents Affiliated with this Home
-
Brandon Prewitt

Seller's Agent in 2022
Brandon Prewitt
RE/MAX
(614) 394-2910
2 in this area
241 Total Sales
-
Marci Press

Buyer's Agent in 2022
Marci Press
Home Central Realty
(614) 216-0426
5 in this area
251 Total Sales
-
N
Seller's Agent in 2016
NON MEMBER
NON MEMBER OFFICE
-
Jeri Zealer

Buyer's Agent in 2016
Jeri Zealer
Howard Hanna Real Estate Svcs
(614) 348-7638
1 in this area
85 Total Sales
Map
Source: Columbus and Central Ohio Regional MLS
MLS Number: 222038320
APN: 010-296326
- 5555 Broadview Rd
- 5483 Broadview Rd
- 4247 Boulder Creek Dr
- 4336 Blue River Ct
- 3983 Malbec Dr Unit 12
- 4224 Eagle Head Dr
- 3954 Stapleford Dr Unit 3954
- 5175 Locust Post Ln
- 4066 Leather Stocking Trail
- 1380 Hanbury Ct
- 4006 Blendon Grove Way Unit 42D
- 4109 Blendon Way Dr Unit 99E
- 1290 Paddington Ct Unit 292
- 5893 Blendon Place Dr Unit 2E
- 4135 Pathfield Dr
- 4185 Windsor Bridge Place Unit 44185
- 546 Saddlery Dr E
- 1235 Shagbark Rd
- 4163 Windbud Dr
- 3983 Summerstone Dr
