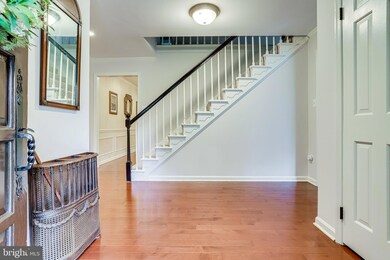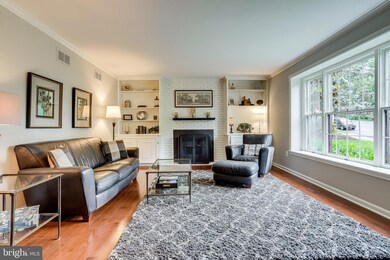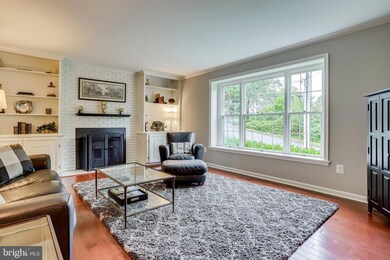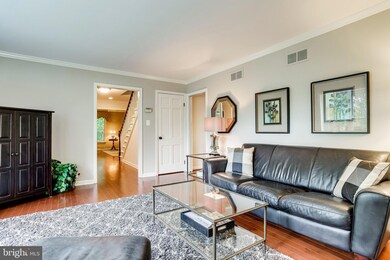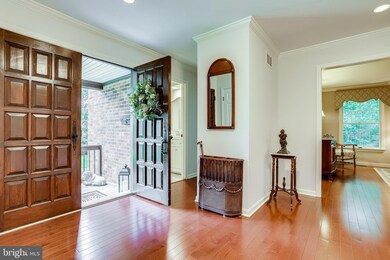
4186 39th St N Arlington, VA 22207
Chain Bridge Forest NeighborhoodEstimated Value: $1,701,300 - $2,711,000
Highlights
- Recreation Room
- Traditional Floor Plan
- 2 Fireplaces
- Jamestown Elementary School Rated A
- Tudor Architecture
- No HOA
About This Home
As of August 2021Fabulous Tudor in Chain Bridge Forest with large, private backyard backing to woods. This home has 5 bedrooms 2 full baths and 2 half baths with laundry on the upper level. The main level is perfect for entertaining with a large updated kitchen including double wall ovens, subzero fridge, a large center island, tons of cabinet storage and space for eating. The kitchen opens up to the spacious rear deck as well as to the side grilling deck. The main level also boasts a formal dining room and living room, a family room adjacent to the kitchen a large powder room and a bright study/library. The upper level has 4 very spacious bedrooms, a hall bath with doubly vanity, and a luxurious owner's suite. The lower level is perfect for gaming, exercising, TV watching and has a bar area with rough in plumbing and an additional half bath. French doors walk out to the lower level patio and lawn area. A 2-car garage and large driveway provide ample parking. This home is perfect for entertaining a large crowd. Only 1 stop light to DC, close to Tysons, Ballston/Clarendon and in the Yorktown High School pyramid.
Last Agent to Sell the Property
Varity Homes License #SP98374255 Listed on: 06/11/2021
Home Details
Home Type
- Single Family
Est. Annual Taxes
- $11,433
Year Built
- Built in 1974
Lot Details
- 0.25 Acre Lot
- Property is zoned R-10
Parking
- 2 Car Attached Garage
- Garage Door Opener
Home Design
- Tudor Architecture
- Brick Exterior Construction
- Stucco
Interior Spaces
- Property has 3 Levels
- Traditional Floor Plan
- Wet Bar
- Built-In Features
- Ceiling Fan
- 2 Fireplaces
- Window Treatments
- Family Room Off Kitchen
- Living Room
- Dining Room
- Den
- Recreation Room
- Finished Basement
Kitchen
- Built-In Double Oven
- Cooktop
- Microwave
- Ice Maker
- Dishwasher
- Upgraded Countertops
- Disposal
Bedrooms and Bathrooms
- 5 Bedrooms
- En-Suite Primary Bedroom
- En-Suite Bathroom
Laundry
- Laundry Room
- Dryer
- Washer
Schools
- Jamestown Elementary School
- Williamsburg Middle School
- Yorktown High School
Utilities
- Forced Air Heating and Cooling System
- Natural Gas Water Heater
Community Details
- No Home Owners Association
- Chain Bridge Forest Subdivision
Listing and Financial Details
- Tax Lot 13
- Assessor Parcel Number 03-067-061
Ownership History
Purchase Details
Home Financials for this Owner
Home Financials are based on the most recent Mortgage that was taken out on this home.Purchase Details
Purchase Details
Home Financials for this Owner
Home Financials are based on the most recent Mortgage that was taken out on this home.Purchase Details
Home Financials for this Owner
Home Financials are based on the most recent Mortgage that was taken out on this home.Similar Homes in the area
Home Values in the Area
Average Home Value in this Area
Purchase History
| Date | Buyer | Sale Price | Title Company |
|---|---|---|---|
| Salemme Marisa | $1,485,000 | First American Title | |
| Bruning Bruce D | $860,000 | -- | |
| Prudential Residential Service | $860 | -- | |
| Abraham Jesse | -- | -- | |
| Abraham Jesse M | $510,000 | Island Title Corp |
Mortgage History
| Date | Status | Borrower | Loan Amount |
|---|---|---|---|
| Open | Salemme Marisa | $885,000 | |
| Previous Owner | Brunning Bruce D | $225,000 | |
| Previous Owner | Bruning Bruce D | $592,500 | |
| Previous Owner | Abraham Jesse | $400,000 | |
| Previous Owner | Abraham Jesse M | $408,000 |
Property History
| Date | Event | Price | Change | Sq Ft Price |
|---|---|---|---|---|
| 08/13/2021 08/13/21 | Sold | $1,485,000 | 0.0% | $351 / Sq Ft |
| 06/16/2021 06/16/21 | Pending | -- | -- | -- |
| 06/11/2021 06/11/21 | For Sale | $1,485,000 | -- | $351 / Sq Ft |
Tax History Compared to Growth
Tax History
| Year | Tax Paid | Tax Assessment Tax Assessment Total Assessment is a certain percentage of the fair market value that is determined by local assessors to be the total taxable value of land and additions on the property. | Land | Improvement |
|---|---|---|---|---|
| 2024 | $14,886 | $1,441,000 | $808,400 | $632,600 |
| 2023 | $14,078 | $1,366,800 | $808,400 | $558,400 |
| 2022 | $13,524 | $1,313,000 | $743,400 | $569,600 |
| 2021 | $11,663 | $1,132,300 | $708,600 | $423,700 |
| 2020 | $11,434 | $1,114,400 | $703,600 | $410,800 |
| 2019 | $11,399 | $1,111,000 | $693,600 | $417,400 |
| 2018 | $11,062 | $1,099,600 | $679,000 | $420,600 |
| 2017 | $10,574 | $1,051,100 | $630,500 | $420,600 |
| 2016 | $10,244 | $1,033,700 | $630,500 | $403,200 |
| 2015 | $10,151 | $1,019,200 | $616,000 | $403,200 |
| 2014 | $9,813 | $985,200 | $582,000 | $403,200 |
Agents Affiliated with this Home
-
Jane Morrison

Seller's Agent in 2021
Jane Morrison
Varity Homes
(703) 405-9959
6 in this area
152 Total Sales
-
Geva Lester

Seller Co-Listing Agent in 2021
Geva Lester
Varity Homes
(703) 283-4938
4 in this area
135 Total Sales
-
Matt Cochrane

Buyer's Agent in 2021
Matt Cochrane
Real Living at Home
(703) 403-3832
1 in this area
26 Total Sales
Map
Source: Bright MLS
MLS Number: VAAR182206
APN: 03-067-061
- 4012 N Stafford St
- 3858 N Tazewell St
- 4041 41st St N
- 4012 N Upland St
- 4113 N River St
- 4018 N Chesterbrook Rd
- 5840 Hilldon St
- 4508 41st St N
- 4054 41st St N
- 5914 Woodley Rd
- 4016 N Richmond St
- 3822 N Vernon St
- 5908 Calla Dr
- 4020 N Randolph St
- 1622 Crescent Ln
- 3812 N Nelson St
- 4015 N Randolph St
- 3609 N Upland St
- 4019 N Randolph St
- 3546 N Utah St
- 4186 39th St N
- 4192 39th St N
- 3870 N Rixey St
- 3899 N Stafford St
- 3901 N Stafford St
- 4187 39th St N
- 3862 N Rixey St
- 3869 N Rixey St
- 4183 39th St N
- 4001 N Stafford St
- 3863 N Rixey St
- 3856 N Rixey St
- 3900 N Stafford St
- 4200 39th St N
- 4005 N Stafford St
- 4250 N Glebe Rd
- 4179 39th St N
- 4178 39th St N
- 3857 N Rixey St
- 3850 N Rixey St


