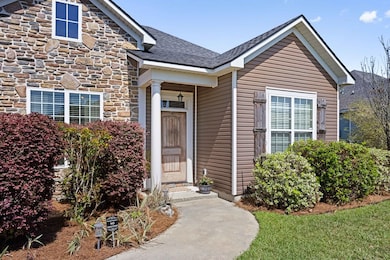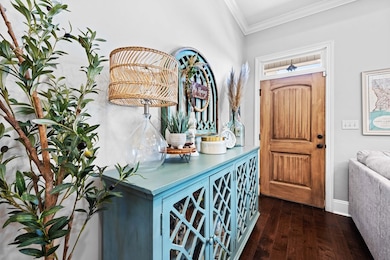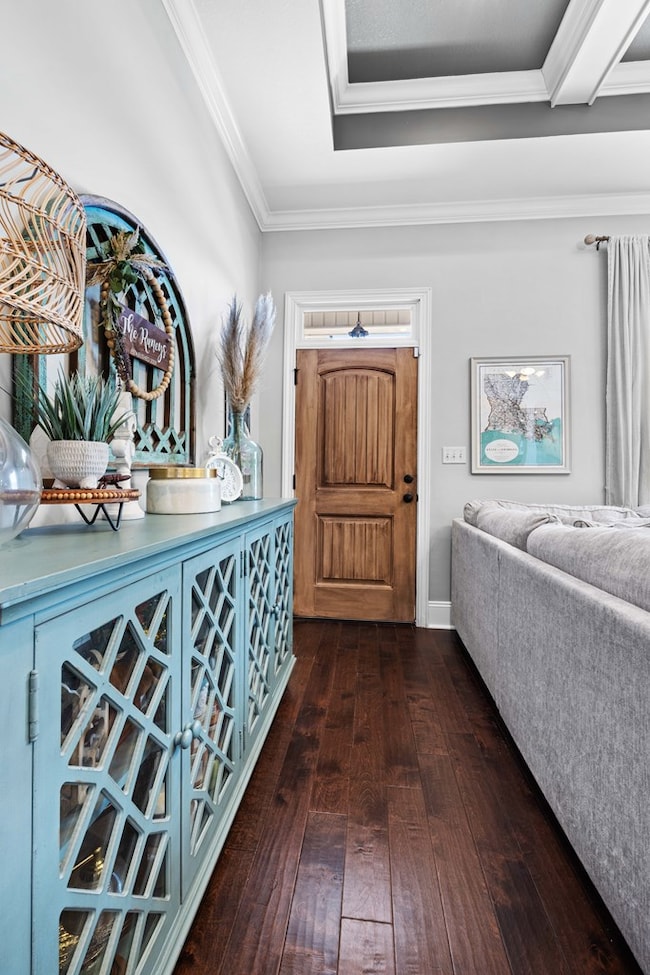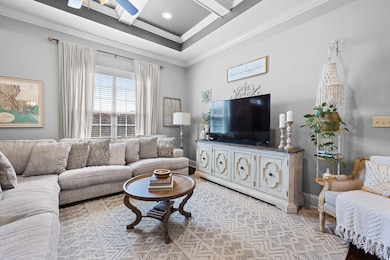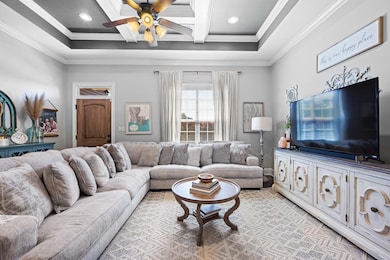
4186 Bowen Way Valdosta, GA 31605
Estimated payment $1,789/month
Highlights
- Very Popular Property
- Wood Flooring
- Front Porch
- Pine Grove Elementary School Rated A
- No HOA
- Double Pane Windows
About This Home
This beautiful 4-bedroom home is conveniently located to Moody Air Force Base. Design features include an open floor plan, coffered ceiling, wainscot, crown molding, and hardwood floors. The master suite is split from the guest bedrooms and has walk-in shower and a separate soaking tub. A gorgeous kitchen with granite countertops, tile backsplash, stainless steel appliances and a center island. A spacious guest bath with double sinks. Lots of storage, an oversized garage, a screened back porch and a fenced backyard.
Listing Agent
Landmark Realty and Investments, LLC Brokerage Phone: 2298347131 License #266187
Home Details
Home Type
- Single Family
Est. Annual Taxes
- $2,331
Year Built
- Built in 2014
Lot Details
- 10,019 Sq Ft Lot
- Lot Dimensions are 86 x 122
- Fenced
- Irregular Lot
- Sprinkler System
- Property is zoned R-10
Parking
- 2 Car Garage
- Garage Door Opener
Home Design
- Slab Foundation
- Frame Construction
- Shingle Roof
- Vinyl Siding
Interior Spaces
- 1,619 Sq Ft Home
- 1-Story Property
- Ceiling Fan
- Double Pane Windows
- Blinds
- Home Security System
Kitchen
- Electric Range
- Microwave
- Dishwasher
- Disposal
Flooring
- Wood
- Carpet
- Tile
Bedrooms and Bathrooms
- 4 Bedrooms
- 2 Full Bathrooms
Laundry
- Laundry Room
- Dryer
- Washer
Outdoor Features
- Front Porch
Utilities
- Cooling Available
- Heat Pump System
Community Details
- No Home Owners Association
- Ivy Gate Subdivision
Listing and Financial Details
- Assessor Parcel Number 0144 050G
Map
Home Values in the Area
Average Home Value in this Area
Tax History
| Year | Tax Paid | Tax Assessment Tax Assessment Total Assessment is a certain percentage of the fair market value that is determined by local assessors to be the total taxable value of land and additions on the property. | Land | Improvement |
|---|---|---|---|---|
| 2024 | $2,331 | $101,150 | $15,200 | $85,950 |
| 2023 | $2,331 | $78,600 | $15,200 | $63,400 |
| 2022 | $2,257 | $84,764 | $15,200 | $69,564 |
| 2021 | $1,855 | $67,598 | $12,000 | $55,598 |
| 2020 | $1,727 | $67,598 | $12,000 | $55,598 |
| 2019 | $1,744 | $67,598 | $12,000 | $55,598 |
| 2018 | $1,762 | $67,598 | $12,000 | $55,598 |
| 2017 | $1,782 | $67,598 | $12,000 | $55,598 |
| 2016 | $1,787 | $67,598 | $12,000 | $55,598 |
| 2015 | $1,724 | $68,160 | $12,000 | $56,160 |
Property History
| Date | Event | Price | Change | Sq Ft Price |
|---|---|---|---|---|
| 05/27/2025 05/27/25 | For Sale | $284,900 | -- | $176 / Sq Ft |
Purchase History
| Date | Type | Sale Price | Title Company |
|---|---|---|---|
| Warranty Deed | $169,900 | -- | |
| Deed | -- | -- | |
| Deed | $70,000 | -- | |
| Deed | -- | -- |
Mortgage History
| Date | Status | Loan Amount | Loan Type |
|---|---|---|---|
| Open | $174,506 | VA |
Similar Homes in Valdosta, GA
Source: South Georgia MLS
MLS Number: 145038
APN: 0144-050G
- 4174 Bowen Way
- 5037 Rosewyck Cir
- 5029 Rosewyck Cir
- 5038 Rosewyck Cir
- 5025 Rosewyck Cir
- 5017 Rosewyck Cir
- 5026 Rosewyck Cir
- 5022 Rosewyck Cir
- 5210 Northridge Rd N
- 4909 Bemiss Rd
- 4717 Queensbury Way
- 3804 Cross Creek Trail
- 4700 Queensbury Way
- 4808 Knights Ct
- 4015 Hawthorne Dr
- 4848 Lori St
- 3912 Duke Ct
- 3921 Duke Ct
- 4019 Medieval Ct
- 4043 Gramercy Dr

