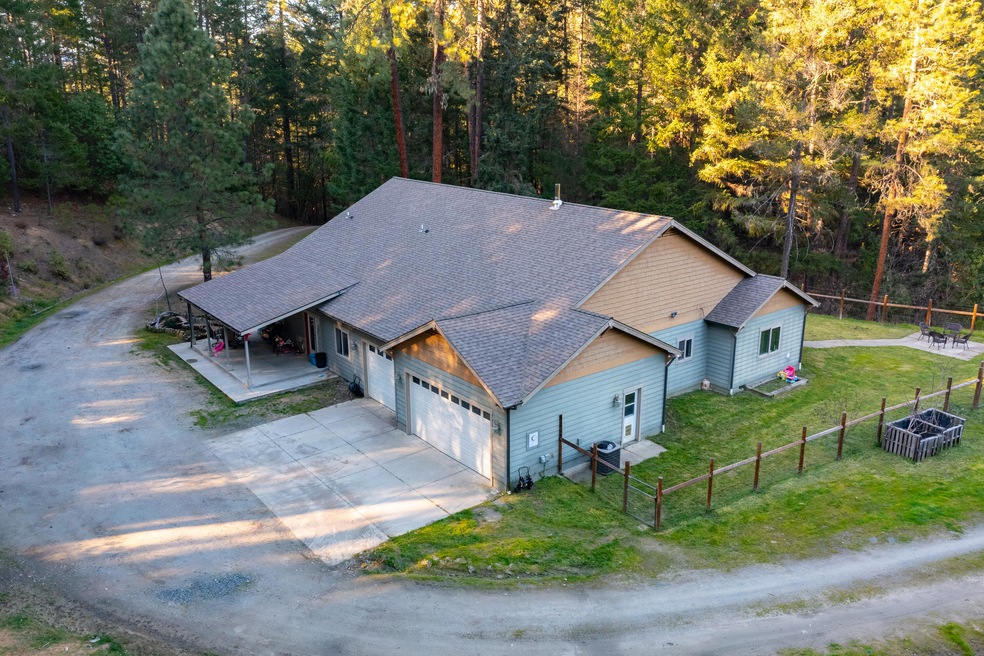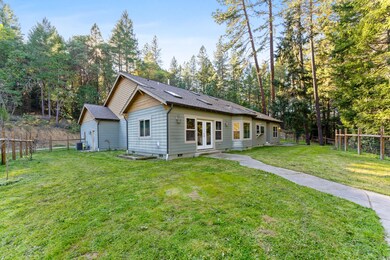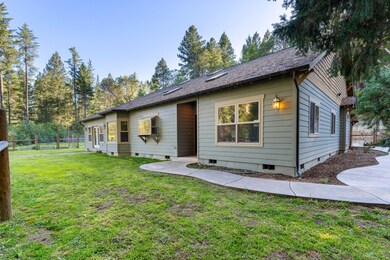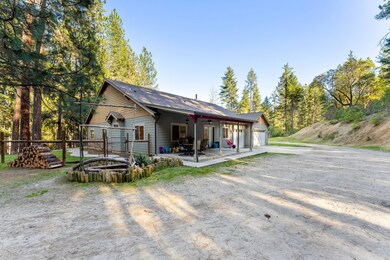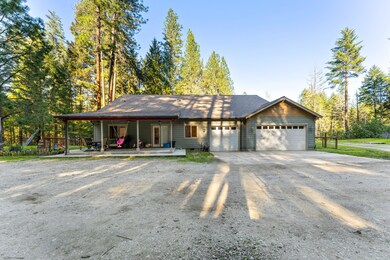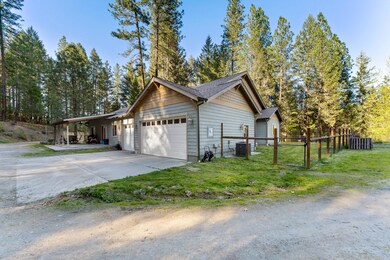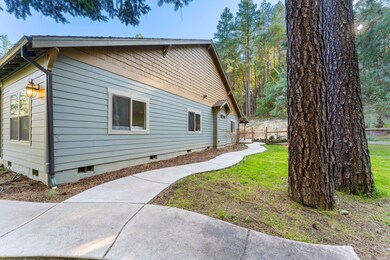
4186 E Evans Creek Rd Rogue River, OR 97537
Highlights
- Horse Property
- Open Floorplan
- Wooded Lot
- RV Access or Parking
- Forest View
- Ranch Style House
About This Home
As of August 2024Welcome to this secluded country home located just 7 minutes from the town of Rogue River. This spacious 2007 custom built home sits on 9 wooded acres. At 2,753 Sq Ft, the split floor plan features 4 bedrooms, 2 bathrooms, an office, a mudroom/laundry, and spacious living area. The large kitchen features custom cabinetry topped with granite, a breakfast bar, under cabinet lighting, double ovens, and a garden window in front of the sink. The dining room features a coffered ceiling with a bay window. Within the spacious living room, you'll find a large wood stove. The primary bedroom features a vaulted ceiling, bathroom with double vanity, large walk in closet, and french doors out to the patio. Skylights throughout the home bring in more natural light. The large laundry room leads out to the fully finished 3 car garage. Outside, you'll find a covered back patio, fenced backyard, and a fenced garden. With over 9 acres of property, there is room for storage and all sorts of activities.
Home Details
Home Type
- Single Family
Est. Annual Taxes
- $2,831
Year Built
- Built in 2007
Lot Details
- 9.16 Acre Lot
- Fenced
- Landscaped
- Level Lot
- Wooded Lot
- Garden
- Property is zoned WR, WR
Parking
- 3 Car Attached Garage
- Garage Door Opener
- Driveway
- RV Access or Parking
Home Design
- Ranch Style House
- Stem Wall Foundation
- Frame Construction
- Composition Roof
Interior Spaces
- 2,753 Sq Ft Home
- Open Floorplan
- Ceiling Fan
- Wood Burning Fireplace
- Double Pane Windows
- Vinyl Clad Windows
- Mud Room
- Living Room
- Dining Room
- Home Office
- Forest Views
- Laundry Room
Kitchen
- Breakfast Bar
- Oven
- Cooktop
- Microwave
- Dishwasher
- Granite Countertops
- Disposal
Flooring
- Wood
- Carpet
- Tile
Bedrooms and Bathrooms
- 4 Bedrooms
- Walk-In Closet
- 2 Full Bathrooms
- Double Vanity
Home Security
- Surveillance System
- Carbon Monoxide Detectors
- Fire and Smoke Detector
Outdoor Features
- Horse Property
- Patio
- Shed
Schools
- Rogue River Elementary School
- Rogue River Middle School
- Rogue River Jr/Sr High School
Farming
- Timber
Utilities
- Forced Air Heating and Cooling System
- Heating System Uses Wood
- Heat Pump System
- Private Water Source
- Well
- Septic Tank
- Leach Field
Community Details
- No Home Owners Association
Listing and Financial Details
- Exclusions: Washer/Dryer
- Tax Lot 1004
- Assessor Parcel Number 10799535
Ownership History
Purchase Details
Home Financials for this Owner
Home Financials are based on the most recent Mortgage that was taken out on this home.Purchase Details
Home Financials for this Owner
Home Financials are based on the most recent Mortgage that was taken out on this home.Purchase Details
Home Financials for this Owner
Home Financials are based on the most recent Mortgage that was taken out on this home.Purchase Details
Home Financials for this Owner
Home Financials are based on the most recent Mortgage that was taken out on this home.Similar Homes in Rogue River, OR
Home Values in the Area
Average Home Value in this Area
Purchase History
| Date | Type | Sale Price | Title Company |
|---|---|---|---|
| Warranty Deed | $607,000 | First American Title | |
| Warranty Deed | $575,000 | First American Title | |
| Warranty Deed | $465,000 | First American Title | |
| Warranty Deed | $90,000 | Amerititle |
Mortgage History
| Date | Status | Loan Amount | Loan Type |
|---|---|---|---|
| Open | $607,000 | VA | |
| Previous Owner | $545,000 | New Conventional | |
| Previous Owner | $348,000 | New Conventional | |
| Previous Owner | $348,750 | New Conventional | |
| Previous Owner | $317,000 | Unknown | |
| Previous Owner | $320,000 | Construction | |
| Previous Owner | $85,500 | No Value Available |
Property History
| Date | Event | Price | Change | Sq Ft Price |
|---|---|---|---|---|
| 07/21/2025 07/21/25 | Price Changed | $599,900 | -3.2% | $218 / Sq Ft |
| 07/09/2025 07/09/25 | Price Changed | $620,000 | -1.6% | $225 / Sq Ft |
| 06/30/2025 06/30/25 | Price Changed | $629,900 | -0.8% | $229 / Sq Ft |
| 05/05/2025 05/05/25 | Price Changed | $635,000 | +1.6% | $231 / Sq Ft |
| 04/15/2025 04/15/25 | For Sale | $625,000 | +3.0% | $227 / Sq Ft |
| 08/30/2024 08/30/24 | Sold | $607,000 | -1.9% | $220 / Sq Ft |
| 08/09/2024 08/09/24 | Pending | -- | -- | -- |
| 06/20/2024 06/20/24 | Price Changed | $619,000 | -1.0% | $225 / Sq Ft |
| 03/26/2024 03/26/24 | For Sale | $625,000 | +8.7% | $227 / Sq Ft |
| 12/29/2022 12/29/22 | Sold | $575,000 | -4.0% | $209 / Sq Ft |
| 11/28/2022 11/28/22 | Pending | -- | -- | -- |
| 11/16/2022 11/16/22 | Price Changed | $599,000 | -4.2% | $218 / Sq Ft |
| 11/10/2022 11/10/22 | Price Changed | $625,000 | -3.8% | $227 / Sq Ft |
| 10/26/2022 10/26/22 | For Sale | $650,000 | +39.8% | $236 / Sq Ft |
| 08/28/2018 08/28/18 | Sold | $465,000 | -20.5% | $169 / Sq Ft |
| 07/19/2018 07/19/18 | Pending | -- | -- | -- |
| 11/08/2017 11/08/17 | For Sale | $585,000 | -- | $212 / Sq Ft |
Tax History Compared to Growth
Tax History
| Year | Tax Paid | Tax Assessment Tax Assessment Total Assessment is a certain percentage of the fair market value that is determined by local assessors to be the total taxable value of land and additions on the property. | Land | Improvement |
|---|---|---|---|---|
| 2025 | $2,924 | $273,120 | $133,040 | $140,080 |
| 2024 | $2,924 | $265,170 | $129,170 | $136,000 |
| 2023 | $2,831 | $257,450 | $125,400 | $132,050 |
| 2022 | $2,761 | $257,450 | $125,400 | $132,050 |
| 2021 | $2,678 | $249,960 | $121,750 | $128,210 |
| 2020 | $2,612 | $242,680 | $118,200 | $124,480 |
| 2019 | $2,545 | $228,760 | $111,410 | $117,350 |
| 2018 | $2,478 | $222,100 | $108,170 | $113,930 |
| 2017 | $2,420 | $222,100 | $108,170 | $113,930 |
| 2016 | $2,358 | $209,360 | $101,960 | $107,400 |
| 2015 | $2,285 | $209,360 | $101,960 | $107,400 |
| 2014 | $2,210 | $197,350 | $96,110 | $101,240 |
Agents Affiliated with this Home
-
Chelcie Ingrassia
C
Seller's Agent in 2025
Chelcie Ingrassia
Equitable Real Estate Company
(541) 301-8434
25 Total Sales
-
Jed Joling
J
Seller's Agent in 2024
Jed Joling
eXp Realty, LLC
(541) 637-5490
91 Total Sales
-
Danielle West
D
Seller's Agent in 2022
Danielle West
Keller Williams Realty Southern Oregon
(541) 951-4224
86 Total Sales
-
Scott Gephart

Buyer's Agent in 2022
Scott Gephart
eXp Realty, LLC
(541) 941-0657
80 Total Sales
Map
Source: Oregon Datashare
MLS Number: 220179725
APN: 10799535
- 482 Hidden Valley Ln
- 3995 E Evans Creek Rd
- 4627 E Evans Creek Rd
- 3256 E Evans Creek Rd
- 727 Earhart Rd
- 4697 E Evans Creek Rd
- 2583 E Evans Creek Rd
- 5406 E Evans Creek Rd
- 2295 W Evans Creek Rd
- 1905 W Evans Creek Rd
- 6324 E Evans Creek Rd
- 1329 W Evans Creek Rd
- 1205 Pine Grove Rd
- 896 W Evans Creek Rd
- 442 Tenney Dr
- 753 W Evans Creek Rd
- 4529 E Evans Creek Rd
- 935 Pine St
- 7888 Redthorne Rd
- 500 Tenney Dr
