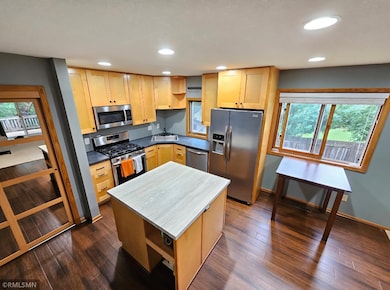4186 Oxford Ct N Saint Paul, MN 55126
Estimated payment $1,976/month
Highlights
- Very Popular Property
- Home fronts a pond
- No HOA
- Island Lake Elementary School Rated A-
- Deck
- Stainless Steel Appliances
About This Home
Welcome Home! Come and see this beautiful Twinhome with a Single-Family Home feel, in the heart of Shoreview and with NO association fee! Home features 3 bedrooms, 2 bathrooms, plenty of entertaining spaces in and out, 2 car attached garage that's fully insulated, with new opener in 2024. Kitchen features SS appliances, updated open concept with center island, and tons of cabinet space. Main level bathroom was recently updated, along with a brand-new water heater. Relax and enjoy a back yard you have to see to believe! Walk out to your large composite deck, a fully fenced section that opens up to a pond with a bridge connecting you to your private backyard oasis! Back there you'll find a fire pit, plus a walking loop with a swinging bench rest stop. Truly one of a kind!
Townhouse Details
Home Type
- Townhome
Est. Annual Taxes
- $3,610
Year Built
- Built in 1984
Lot Details
- 0.32 Acre Lot
- Lot Dimensions are 30x106
- Home fronts a pond
- Cul-De-Sac
- Partially Fenced Property
- Wood Fence
- Chain Link Fence
- Many Trees
Parking
- 2 Car Attached Garage
Home Design
- Bi-Level Home
- Twin Home
Interior Spaces
- Wood Burning Fireplace
- Family Room
- Living Room
- Dining Room
Kitchen
- Range
- Microwave
- Dishwasher
- Stainless Steel Appliances
Bedrooms and Bathrooms
- 3 Bedrooms
Laundry
- Dryer
- Washer
Finished Basement
- Basement Fills Entire Space Under The House
- Crawl Space
- Basement Storage
- Natural lighting in basement
Additional Features
- Deck
- Forced Air Heating and Cooling System
Community Details
- No Home Owners Association
- Roberts Rolling Ridge, 1St Add Subdivision
Listing and Financial Details
- Assessor Parcel Number 233023330010
Map
Home Values in the Area
Average Home Value in this Area
Tax History
| Year | Tax Paid | Tax Assessment Tax Assessment Total Assessment is a certain percentage of the fair market value that is determined by local assessors to be the total taxable value of land and additions on the property. | Land | Improvement |
|---|---|---|---|---|
| 2025 | $3,458 | $301,800 | $50,000 | $251,800 |
| 2023 | $3,458 | $273,600 | $50,000 | $223,600 |
| 2022 | $3,274 | $267,400 | $50,000 | $217,400 |
| 2021 | $3,284 | $240,500 | $50,000 | $190,500 |
| 2020 | $3,348 | $245,800 | $63,000 | $182,800 |
| 2019 | $2,848 | $234,300 | $63,000 | $171,300 |
| 2018 | $2,676 | $215,700 | $63,000 | $152,700 |
| 2017 | $2,522 | $198,800 | $63,000 | $135,800 |
| 2016 | $2,400 | $0 | $0 | $0 |
| 2015 | $2,444 | $173,200 | $63,000 | $110,200 |
| 2014 | $2,488 | $0 | $0 | $0 |
Property History
| Date | Event | Price | List to Sale | Price per Sq Ft | Prior Sale |
|---|---|---|---|---|---|
| 10/29/2025 10/29/25 | For Sale | $320,000 | +78.3% | $218 / Sq Ft | |
| 11/10/2014 11/10/14 | Sold | $179,500 | -2.9% | $117 / Sq Ft | View Prior Sale |
| 09/22/2014 09/22/14 | Pending | -- | -- | -- | |
| 09/05/2014 09/05/14 | For Sale | $184,900 | -- | $121 / Sq Ft |
Purchase History
| Date | Type | Sale Price | Title Company |
|---|---|---|---|
| Warranty Deed | $320,000 | Titlesmart | |
| Warranty Deed | $184,939 | Burnet Title | |
| Warranty Deed | $107,300 | -- |
Mortgage History
| Date | Status | Loan Amount | Loan Type |
|---|---|---|---|
| Open | $240,000 | New Conventional | |
| Previous Owner | $100,000 | Adjustable Rate Mortgage/ARM |
Source: NorthstarMLS
MLS Number: 6810987
APN: 23-30-23-33-0010
- 4217 Bristol Run
- 4237 Sylvia Ln N
- 1091 Westcliff Curve
- 4444 Victoria St N
- 4454 Victoria St N
- 4297 Nancy Place
- 4250 Victoria St N
- 766 County Road F W Unit 715
- 4120 Victoria St N
- 742 County Road F W Unit 1002
- 742 County Road F W Unit D
- 708 Brigadoon Cir
- 4525 Churchill St
- 782 Randy Ave
- 4268 Reiland Ln
- 4371 Arden View Ct
- 4373 Arden View Ct
- 4387 Arden View Ct
- 987 Island Lake Ave
- 4471 Arden View Ct
- 4173 Sylvia Ln S
- 4340 Chatsworth Cir
- 4043 Chatsworth St N
- 4066 Lexington Ave N
- 1005 Gramsie Rd
- 1290 County Road F W
- 3595 Owasso St
- 418 Cr-96
- 3585 Owasso St
- 1717 Parkshore Dr
- 3529 Owasso St
- 1131 Benton Way
- 577 Harriet Ave
- 3150 Lexington Ave N
- 751 1st Ave NW
- 1080 County Road D W
- 3744 Cleveland Ave N
- 3500 Rice St
- 700 7th St NW
- 990 9th Ave NW







