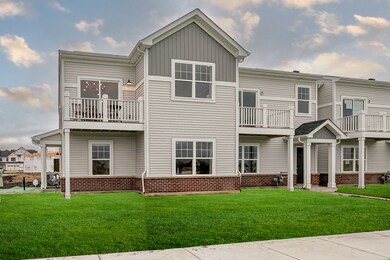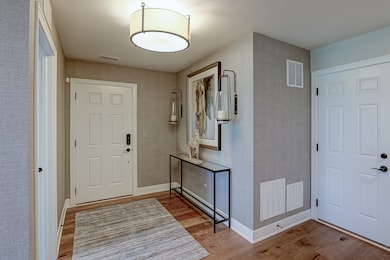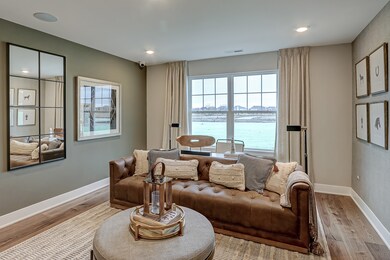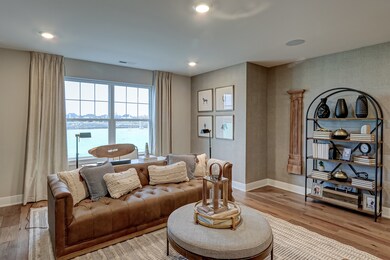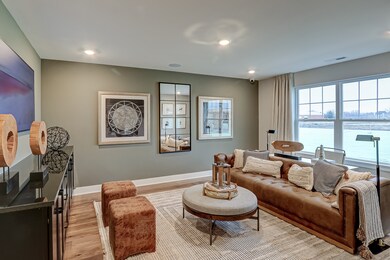
4187 Chelsea Manor Cir Aurora, IL 60504
Far East NeighborhoodHighlights
- Bonus Room
- Breakfast Room
- Laundry Room
- Owen Elementary School Rated A
- Living Room
- Central Air
About This Home
As of July 2025Introducing the charming Talman townhome model at Chelsea Manor! From the outside-in, this eye-catching, 2-story layout offers functionality, convenience, and an artfully crafted design. Before heading inside, admire the light vinyl siding accentuated by brick at the base. A beautiful balcony on the front side of this townhome overlooks the community and the on-site amenities below. Step through the front door where 9-foot ceilings, hardwood floors, and a wide open foyer greet you. A laundry room with gray tile flooring is tucked off to the right of the foyer, and this hall immediately gives way to the light-filled flex room. Whether you prefer dark and industrial decor or you love neutral tones and rustic decor like this model showcases, the flex room is the perfect place to display your unique design style! Venture up to the second floor along the switchback staircase where a luxurious kitchen awaits. Light gray cabinetry above the counters and white cabinets below provide more than enough space for all your tableware, storage containers, and other kitchen staples. There's even a roomy corner pantry for your dry and canned goods! Sleek stainless steel appliances and a white, single-basin sink with a pull-down faucet on the island elevate the look of the kitchen. Enjoy breakfast and late-night snacks at the island, thanks to the overhang and extra room for barstool seating. Fall in love with the light fixtures throughout this model, including the rustic chandelier in the breakfast area. Sliding glass doors provide balcony access here. A living room doubles as a loft in this Talman plan. Arrange a conversational setup with facing couches and chairs, a central coffee table, a plush area rug, and an entertainment center along the wall. Find the space you need for all your towels and bathroom essentials in the long hallway linen closet. This hallway leads you to the owner's suite, secondary bedroom, and a full bathroom with gray floor-to-ceiling wall tile and a vanity with white cabinets below. Create a personalized bedroom your guests will feel right at home in like the secondary bedroom in this model, which showcases matching sconces above either side of the bed and a shiplap accent wall for design appeal. Finally, step into the lush owner's suite complete with a long closet, elegant crown molding, and a beautiful chrome light fixture. The full en-suite bathroom offers a convenient double-sink vanity atop white cabinetry. A spacious shower boasts floor-to-ceiling tile and a glass door. From the marvelous kitchen to the welcoming flex space and second floor balcony, there's so much to love about the Talman at Chelsea Manor. Broker must be present at clients first visit to any M/I Homes community. Lot 41.01 ***Model home for sale. Home to close August 2025***
Last Buyer's Agent
Non Member
NON MEMBER
Townhouse Details
Home Type
- Townhome
Est. Annual Taxes
- $1,068
Year Built
- Built in 2022
Lot Details
- Lot Dimensions are 25 x 50
HOA Fees
- $258 Monthly HOA Fees
Parking
- 2 Car Garage
- Driveway
- Parking Included in Price
Home Design
- Brick Exterior Construction
- Asphalt Roof
- Concrete Perimeter Foundation
Interior Spaces
- 1,577 Sq Ft Home
- 2-Story Property
- Family Room
- Living Room
- Breakfast Room
- Dining Room
- Bonus Room
Kitchen
- Microwave
- Dishwasher
Bedrooms and Bathrooms
- 2 Bedrooms
- 2 Potential Bedrooms
- 2 Full Bathrooms
- Dual Sinks
- Separate Shower
Laundry
- Laundry Room
- Dryer
- Washer
Schools
- Owen Elementary School
- Still Middle School
- Waubonsie Valley High School
Utilities
- Central Air
- Heating System Uses Natural Gas
Community Details
Overview
- Association fees include lawn care, snow removal
- 6 Units
- M/I Homes Association, Phone Number (630) 326-2087
- Chelsea Manor Subdivision, Talman Floorplan
Pet Policy
- Dogs and Cats Allowed
Ownership History
Purchase Details
Home Financials for this Owner
Home Financials are based on the most recent Mortgage that was taken out on this home.Similar Homes in Aurora, IL
Home Values in the Area
Average Home Value in this Area
Property History
| Date | Event | Price | Change | Sq Ft Price |
|---|---|---|---|---|
| 07/03/2025 07/03/25 | Sold | $479,990 | -16.1% | $304 / Sq Ft |
| 05/14/2025 05/14/25 | Pending | -- | -- | -- |
| 04/28/2025 04/28/25 | For Sale | $571,820 | -- | $363 / Sq Ft |
Tax History Compared to Growth
Tax History
| Year | Tax Paid | Tax Assessment Tax Assessment Total Assessment is a certain percentage of the fair market value that is determined by local assessors to be the total taxable value of land and additions on the property. | Land | Improvement |
|---|---|---|---|---|
| 2023 | $1,068 | $13,140 | $13,140 | $0 |
| 2022 | $1,102 | $13,140 | $13,140 | $0 |
| 2021 | $0 | $0 | $0 | $0 |
Agents Affiliated with this Home
-
Linda Little

Seller's Agent in 2025
Linda Little
Little Realty
(630) 334-0575
242 in this area
2,115 Total Sales
-
Cheryl Bonk
C
Seller Co-Listing Agent in 2025
Cheryl Bonk
Little Realty
(630) 405-4982
240 in this area
2,069 Total Sales
-
N
Buyer's Agent in 2025
Non Member
NON MEMBER
Map
Source: Midwest Real Estate Data (MRED)
MLS Number: 12349693
APN: 07-33-209-061
- 4149 Chelsea Manor Cir
- 4513 Chelsea Manor Cir
- 4147 Chelsea Manor Cir
- 4147 Chelsea Manor Cir
- 4147 Chelsea Manor Cir
- 4147 Chelsea Manor Cir
- 4515 Chelsea Manor Cir
- 4517 Chelsea Manor Cir
- 4511 Chelsea Manor Cir
- 4509 Chelsea Manor Cir
- 4326 Chelsea Manor Cir
- 4324 Chelsea Manor Cir
- 4219 Chelsea Manor Cir
- 4507 Chelsea Manor Cir
- 4116 Chelsea Manor Cir
- 4141 Winslow Ct
- 4318 Chelsea Manor Cir
- 4320 Chelsea Manor Cir
- 4328 Chelsea Manor Cir
- 4330 Chelsea Manor Cir

