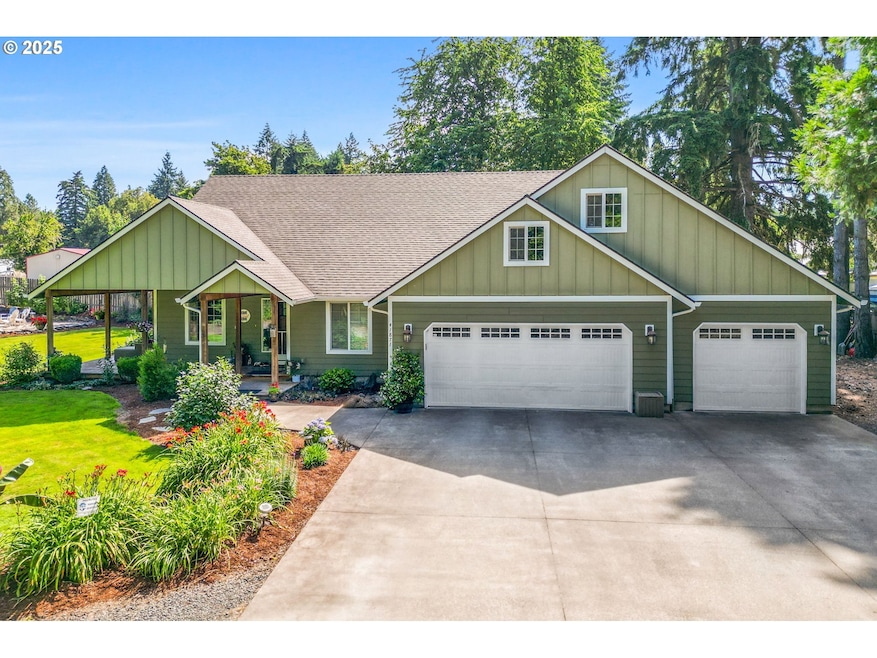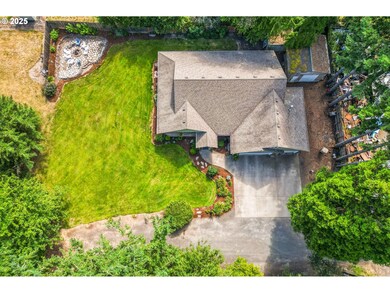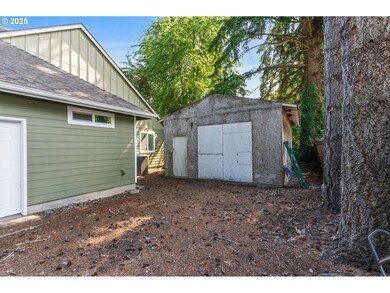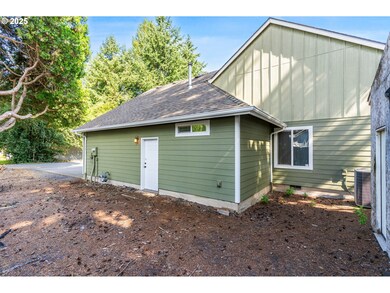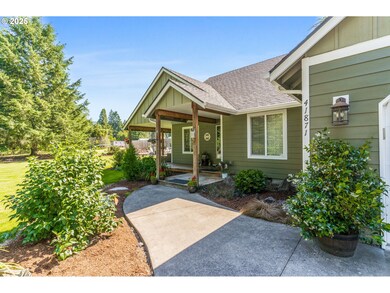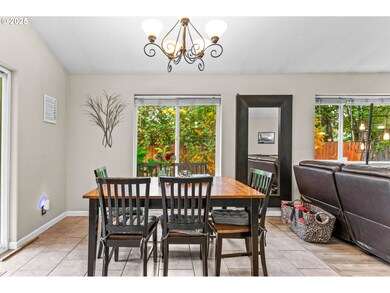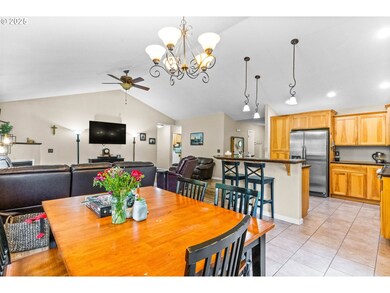41871 N River Dr Sweet Home, OR 97386
Estimated payment $3,144/month
Highlights
- RV Access or Parking
- Territorial View
- Main Floor Primary Bedroom
- Craftsman Architecture
- Wood Flooring
- Bonus Room
About This Home
The home features fresh paint outside and a fabulous wrap-around porch to enjoy all year long. It's very private, and everything you need is on the main floor. Bonus room up for TV or a Rec room. It has a den and a room in the garage, so there are his and her offices. Concrete countertops. 3 bedrooms, which can be used as a den for a 4th bedroom. Huge living room open to the kitchen and dining, with a cozy gas fireplace. It's nice you're in the middle to come into town or head to the lake. There's room for all your toys and a small shop with lots of storage space. It's the place you want to call home.
Home Details
Home Type
- Single Family
Est. Annual Taxes
- $3,824
Year Built
- Built in 2007
Lot Details
- 0.44 Acre Lot
- Property fronts a private road
- Level Lot
- Flag Lot
- Private Yard
- Property is zoned RR
Parking
- 3 Car Attached Garage
- Part of Garage Converted to Living Space
- Garage Door Opener
- Driveway
- RV Access or Parking
Home Design
- Craftsman Architecture
- Composition Roof
- Cement Siding
- Concrete Perimeter Foundation
Interior Spaces
- 2,246 Sq Ft Home
- 2-Story Property
- High Ceiling
- Gas Fireplace
- Double Pane Windows
- Vinyl Clad Windows
- Family Room
- Living Room
- Dining Room
- Den
- Bonus Room
- First Floor Utility Room
- Laundry Room
- Territorial Views
- Crawl Space
Kitchen
- Free-Standing Gas Range
- Free-Standing Range
- Plumbed For Ice Maker
- Stainless Steel Appliances
- Kitchen Island
- Tile Countertops
- Disposal
Flooring
- Wood
- Wall to Wall Carpet
- Tile
Bedrooms and Bathrooms
- 3 Bedrooms
- Primary Bedroom on Main
- 2 Full Bathrooms
Accessible Home Design
- Accessibility Features
- Minimal Steps
Outdoor Features
- Covered Deck
- Covered Patio or Porch
- Shed
- Outbuilding
Schools
- Oak Heights Elementary School
- Sweet Home Middle School
- Sweet Home High School
Utilities
- Forced Air Heating and Cooling System
- Heating System Uses Gas
- Heat Pump System
- Well
- Gas Water Heater
- Septic Tank
- High Speed Internet
Community Details
- No Home Owners Association
Listing and Financial Details
- Assessor Parcel Number 0364287
Map
Home Values in the Area
Average Home Value in this Area
Tax History
| Year | Tax Paid | Tax Assessment Tax Assessment Total Assessment is a certain percentage of the fair market value that is determined by local assessors to be the total taxable value of land and additions on the property. | Land | Improvement |
|---|---|---|---|---|
| 2025 | $3,824 | $267,750 | -- | -- |
| 2024 | $3,721 | $259,960 | -- | -- |
| 2023 | $3,518 | $252,390 | $0 | $0 |
| 2022 | $3,463 | $245,040 | $0 | $0 |
| 2021 | $3,321 | $237,910 | $0 | $0 |
| 2020 | $3,258 | $230,990 | $0 | $0 |
| 2019 | $3,192 | $224,270 | $0 | $0 |
| 2018 | $3,107 | $217,740 | $0 | $0 |
| 2017 | $3,022 | $211,400 | $0 | $0 |
| 2016 | $2,919 | $205,250 | $0 | $0 |
| 2015 | $2,868 | $199,280 | $0 | $0 |
| 2014 | $2,788 | $193,480 | $0 | $0 |
Property History
| Date | Event | Price | List to Sale | Price per Sq Ft | Prior Sale |
|---|---|---|---|---|---|
| 10/20/2025 10/20/25 | For Sale | $535,000 | +130.6% | $238 / Sq Ft | |
| 04/17/2013 04/17/13 | Sold | $232,000 | -3.3% | $103 / Sq Ft | View Prior Sale |
| 02/18/2013 02/18/13 | Pending | -- | -- | -- | |
| 08/14/2012 08/14/12 | For Sale | $239,900 | -- | $107 / Sq Ft |
Purchase History
| Date | Type | Sale Price | Title Company |
|---|---|---|---|
| Warranty Deed | $70,650 | Amerititle |
Mortgage History
| Date | Status | Loan Amount | Loan Type |
|---|---|---|---|
| Open | $236,700 | Construction |
Source: Regional Multiple Listing Service (RMLS)
MLS Number: 757215848
APN: 0364287
- 1054 N River Dr
- 1049 N River Dr
- 1530 Tamarack St Unit 215 St
- 1530 Tamarack St Unit 11 St
- 1320 Tamarack St
- 1380 Quince St
- 1398 Poplar St
- 1651 13th Ave
- 1400 Nandina St
- Parcel 1 - 1400 Nandina St
- Parcel 3 - 1400 Nandina St
- 1116 Poplar St
- 27999 Meridian Heights Loop
- 42307 N River Dr
- 2123 Main St
- 500 55-1(next To)main St Unit 100-1
- Next to 3722 Green River Rd
- TL 1200 Green River Rd
- TL 1202 Green River Rd
- TL 1201 Green River Rd
- 4840 48th Loop Unit B
- 2211 Mckinney Ln
- 300 Sand Ridge Ct
- 305 E Airport Rd
- 2622 S 7th St
- 911 E Grant St
- 1956 S 2nd St
- 142 Elmore St
- 2010 Cypress Ct Unit 2010
- 311 E Dodge St
- 91351 Donna Rd
- 3856 Oranda St SE
- 4140 Furlong Ave SE
- 225 Timber Ridge St NE
- 150 Timber Ridge St NE
- 3724 Tudor Way SE Unit 3724
- 3517 Hill St SE
- 350 Timber Ridge St NE
- 3835 Knox Butte Rd E
- 6208-6293 SE Wilford Ct
