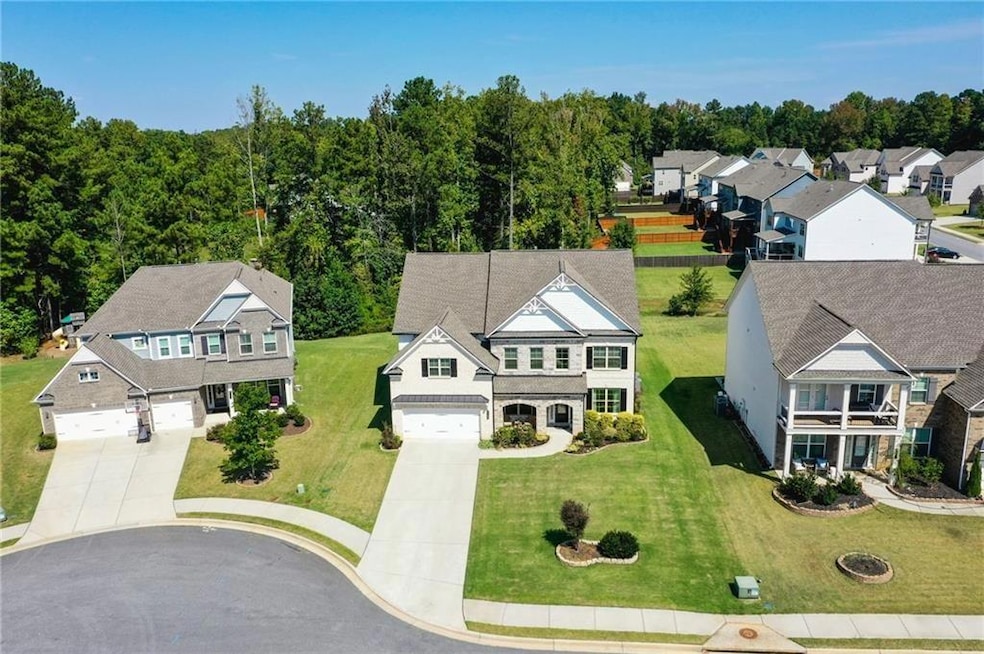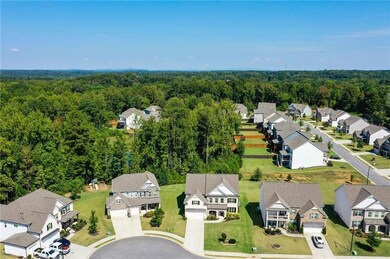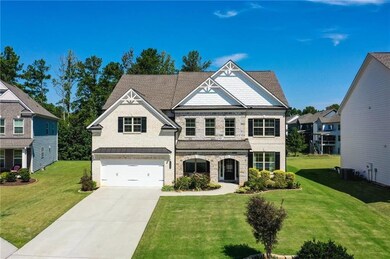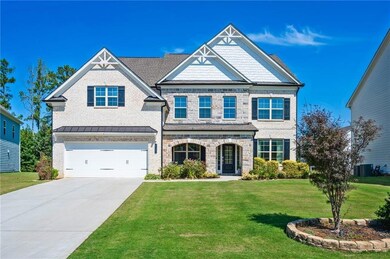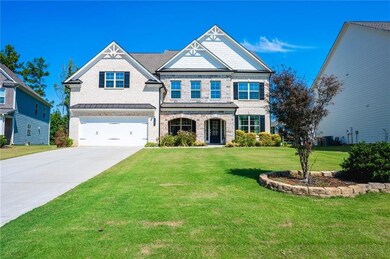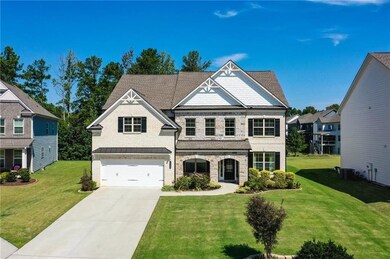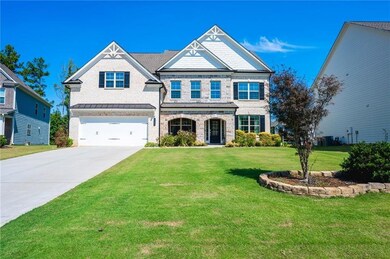4188 Fawn Ivy Ln Marietta, GA 30064
West Cobb NeighborhoodEstimated payment $4,842/month
Highlights
- View of Trees or Woods
- Dining Room Seats More Than Twelve
- Wooded Lot
- Due West Elementary School Rated A
- Clubhouse
- Oversized primary bedroom
About This Home
This 2021 Lennar built Wilmington II home offers a spacious 4144+/- sq ft of modern living and natural beauty located in the highly desirable community of Parkside Meadows. Inside, you are greeted by a two story foyer flanked by office/formal living room to your right and large dining room to your left that seats 12+. The heart of the home is the two-story family living area featuring floor to ceiling windows that flood the space with light and serene views of expansive green yard with woods behind. Chefs' kitchen overlooking the family room boasts upgraded granite countertops, S/S appliances, spacious island, walk in pantry and a butler's pantry that connects to the dining area. A mudroom conveniently located by the two-car garage entrance adds practicality. Main level is completed with a guest bedroom ideal for guests or multi-generational living. Upstairs is a luxurious primary suite that includes a spa-like bathroom with separate shower and tub and dual vanities with storage. Three additional generously sized bedrooms, two full bathrooms and a laundry room complete this level. Situated on a quiet cul-de-sac, this property offers one of the best yards in the community. The extended patio is perfect for outdoor entertaining, with picturesque views of fruit trees including fig, peach and pear as well as a weeping willow. Parkside Meadows is more than a neighborhood- it is a lifestyle, with top notch schools, green walking trails, community pool and playground , this is the perfect place for families and outdoor enthusiasts all in prime Cobb County.
Home Details
Home Type
- Single Family
Est. Annual Taxes
- $7,894
Year Built
- Built in 2021
Lot Details
- 0.28 Acre Lot
- Cul-De-Sac
- Private Entrance
- Level Lot
- Irrigation Equipment
- Wooded Lot
- Private Yard
- Back and Front Yard
HOA Fees
- $73 Monthly HOA Fees
Parking
- 2 Car Attached Garage
- Front Facing Garage
- Garage Door Opener
- Driveway Level
Home Design
- Traditional Architecture
- Slab Foundation
- Composition Roof
- Cement Siding
- Brick Front
Interior Spaces
- 4,144 Sq Ft Home
- 2-Story Property
- Tray Ceiling
- Ceiling height of 9 feet on the lower level
- Ceiling Fan
- Factory Built Fireplace
- Self Contained Fireplace Unit Or Insert
- Fireplace With Glass Doors
- Gas Log Fireplace
- Double Pane Windows
- Insulated Windows
- Mud Room
- Two Story Entrance Foyer
- Family Room
- Living Room with Fireplace
- Dining Room Seats More Than Twelve
- Formal Dining Room
- Home Office
- Views of Woods
- Pull Down Stairs to Attic
Kitchen
- Open to Family Room
- Eat-In Kitchen
- Breakfast Bar
- Walk-In Pantry
- Gas Oven
- Self-Cleaning Oven
- Gas Cooktop
- Range Hood
- Microwave
- Dishwasher
- Kitchen Island
- Stone Countertops
- Wood Stained Kitchen Cabinets
- Disposal
Flooring
- Carpet
- Laminate
Bedrooms and Bathrooms
- Oversized primary bedroom
- Walk-In Closet
- Dual Vanity Sinks in Primary Bathroom
- Separate Shower in Primary Bathroom
- Soaking Tub
Laundry
- Laundry Room
- Laundry on upper level
Home Security
- Security System Owned
- Smart Home
- Carbon Monoxide Detectors
- Fire and Smoke Detector
Outdoor Features
- Rear Porch
Location
- Property is near schools
- Property is near shops
Schools
- Due West Elementary School
- Lost Mountain Middle School
- Harrison High School
Utilities
- Central Heating and Cooling System
- Underground Utilities
- 110 Volts
- Electric Water Heater
- Phone Available
- Cable TV Available
Listing and Financial Details
- Assessor Parcel Number 20033501210
Community Details
Overview
- Parkside Meadows HOA, Phone Number (404) 835-9100
- Parkside Meadows Subdivision
Amenities
- Clubhouse
Recreation
- Community Playground
- Community Pool
- Trails
Map
Home Values in the Area
Average Home Value in this Area
Tax History
| Year | Tax Paid | Tax Assessment Tax Assessment Total Assessment is a certain percentage of the fair market value that is determined by local assessors to be the total taxable value of land and additions on the property. | Land | Improvement |
|---|---|---|---|---|
| 2025 | $7,888 | $300,584 | $40,000 | $260,584 |
| 2024 | $7,894 | $300,584 | $40,000 | $260,584 |
| 2023 | $5,432 | $212,088 | $40,000 | $172,088 |
| 2022 | $5,631 | $194,560 | $33,640 | $160,920 |
| 2021 | $850 | $28,000 | $28,000 | $0 |
Property History
| Date | Event | Price | List to Sale | Price per Sq Ft |
|---|---|---|---|---|
| 09/23/2025 09/23/25 | For Sale | $780,000 | -- | $188 / Sq Ft |
Purchase History
| Date | Type | Sale Price | Title Company |
|---|---|---|---|
| Special Warranty Deed | $486,500 | None Listed On Document |
Mortgage History
| Date | Status | Loan Amount | Loan Type |
|---|---|---|---|
| Open | $461,425 | New Conventional |
Source: First Multiple Listing Service (FMLS)
MLS Number: 7653720
APN: 20-0335-0-121-0
- 380 Parkside Meadow Dr SW
- 3722 Casteel Park Dr SW
- 286 County Rd SW
- 280 County Rd SW
- 292 County Rd SW
- 3780 Churchill Dr SW
- 3797 Churchill Dr SW
- 4609 McTyre Way NW
- 355 Glynnwilde Dr NW
- 100 Whisperwood Ln NW
- 3910 Lisas Dr NW
- 3494 Due West Rd NW
- 777 Chanson Dr SW
- 511 Earlvine Way NW
- 3462 Due West Rd NW
- 3570 Morishop Cove NW
- 124 Mayes Farm Rd NW
- 3172 Bob Cox Rd NW
- 3067 Old Dallas Rd SW
- 3746 Lavilla Dr
- 3772 Villa Ct
- 3024 Bob Cox Rd NW
- 3074 Dover Ln NW
- 812 Andora Way SW
- 612 Sutton Way SW
- 612 Sutton Way SW
- 1179 Justice Dr NW
- 4123 Chanticleer Dr NW
- 4035 Hillmont Ln
- 4100 Chanticleer Dr NW
- 415 Holland Springs Dr Unit TERRAC
- 421 Holland Springs Dr
- 1120 Bagwell Dr NW
- 1492 Chaseway Cir
- 1497 Chaseway Cir
- 20 Louise Ct NW
