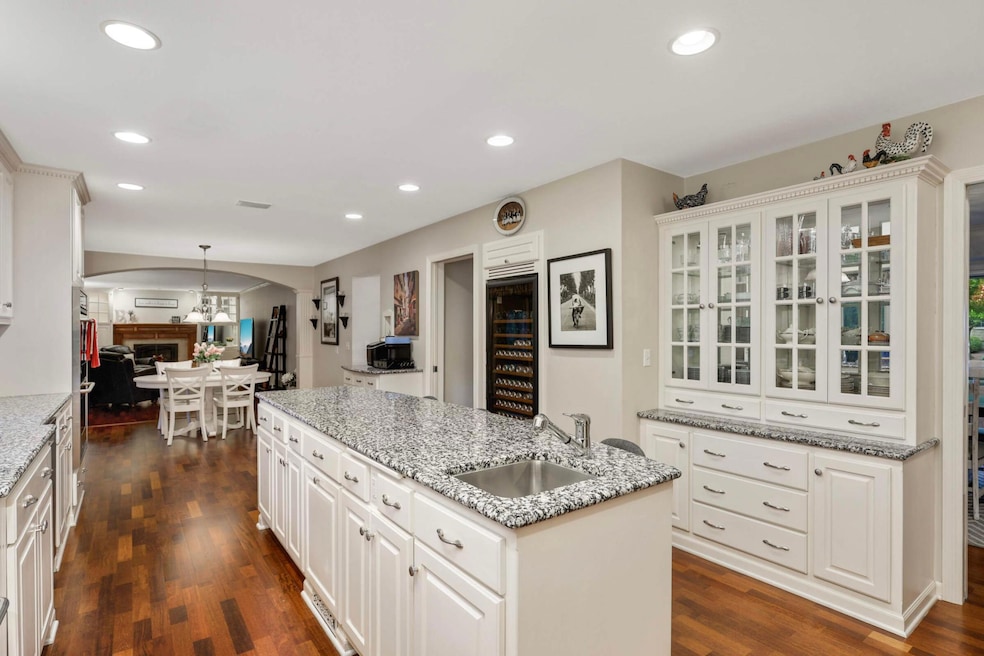
4189 Countryside Dr Saint Paul, MN 55123
Estimated payment $4,071/month
Highlights
- No HOA
- Screened Porch
- Stainless Steel Appliances
- Pinewood Elementary School Rated A-
- Built-In Double Oven
- The kitchen features windows
About This Home
Home has been per-inspected! (Clean report) This beautifully appointed home is packed with luxurious upgrades and thoughtful details, making it truly turn-key and move-in ready. The gourmet kitchen is a chef's dream, featuring a full-size Eurocave wine fridge, double ovens, an oversized Jenn-Air refrigerator, a warming drawer, and a 6-burner cooktop. Dental molding throughout the kitchen and the rest of the home adds a sophisticated touch to every room. Solid cherry wood floors throughout the main level and gorgeous fireplace in living room creating a warm and inviting space to entertain.
The stunning 4-season porch, with vaulted ceilings and skylights, offers a spacious, light-filled retreat with expansive views of the gorgeous backyard gardens. Outside, the beautifully landscaped garden is a true highlight, offering a serene space for relaxation and enjoyment. A screened porch, just off the walkout lower level, provides a peaceful setting to enjoy the sounds of nature. Ample storage space is found in the basement, while the lower-level family room opens directly to the patio, providing easy access to your personal outdoor sanctuary. The home also features four spacious bedrooms and
well-appointed bathrooms, including in-floor heating in the lower-level bathroom. Additional highlights of this home include a new washer and dryer (2023), a new water heater (2024), ultra-quiet garage door opener, and a 220V plug in the garage for EV charging. The house is equipped with a
full-house backup generator, offering peace of mind during any power outage. Other key updates include Energy Star-rated Heat Mirror ultra-high-efficiency windows, a new HVAC system (2023), and recent exterior painting (2021). The hall bathroom was remodeled in 2020, and additional improvements such as gutter covers, new toilets, and a new driveway (2016) further enhance the home’s appeal. This home offers a seamless blend of luxury, comfort, and convenience, making it a rare find in today’s market. Don’t miss the chance to make this exceptional property your own!
Home Details
Home Type
- Single Family
Est. Annual Taxes
- $6,766
Year Built
- Built in 1988
Lot Details
- 0.28 Acre Lot
- Lot Dimensions are 90x130x85x160
Parking
- 2 Car Attached Garage
Interior Spaces
- 2-Story Property
- Family Room
- Living Room with Fireplace
- Dining Room
- Screened Porch
Kitchen
- Built-In Double Oven
- Cooktop
- Microwave
- Dishwasher
- Wine Cooler
- Stainless Steel Appliances
- The kitchen features windows
Bedrooms and Bathrooms
- 4 Bedrooms
Finished Basement
- Walk-Out Basement
- Basement Storage
Additional Features
- Patio
- Forced Air Heating and Cooling System
Community Details
- No Home Owners Association
- Country Hollow Subdivision
Listing and Financial Details
- Assessor Parcel Number 101827502080
Map
Home Values in the Area
Average Home Value in this Area
Tax History
| Year | Tax Paid | Tax Assessment Tax Assessment Total Assessment is a certain percentage of the fair market value that is determined by local assessors to be the total taxable value of land and additions on the property. | Land | Improvement |
|---|---|---|---|---|
| 2023 | $6,312 | $568,700 | $119,800 | $448,900 |
| 2022 | $5,448 | $547,300 | $119,500 | $427,800 |
| 2021 | $5,148 | $484,500 | $103,900 | $380,600 |
| 2020 | $5,208 | $446,800 | $99,000 | $347,800 |
| 2019 | $4,931 | $439,800 | $94,300 | $345,500 |
| 2018 | $4,478 | $438,500 | $89,800 | $348,700 |
| 2017 | $4,570 | $387,000 | $85,500 | $301,500 |
| 2016 | $4,660 | $377,100 | $81,400 | $295,700 |
| 2015 | $4,730 | $377,941 | $80,768 | $297,173 |
| 2014 | -- | $390,258 | $78,808 | $311,450 |
| 2013 | -- | $335,431 | $70,540 | $264,891 |
Property History
| Date | Event | Price | Change | Sq Ft Price |
|---|---|---|---|---|
| 07/29/2025 07/29/25 | Pending | -- | -- | -- |
| 07/23/2025 07/23/25 | Off Market | $635,000 | -- | -- |
| 06/19/2025 06/19/25 | For Sale | $635,000 | +6.0% | $176 / Sq Ft |
| 10/26/2023 10/26/23 | Sold | $599,000 | 0.0% | $161 / Sq Ft |
| 09/19/2023 09/19/23 | Pending | -- | -- | -- |
| 08/07/2023 08/07/23 | Price Changed | $599,000 | -6.3% | $161 / Sq Ft |
| 07/22/2023 07/22/23 | For Sale | $639,000 | -- | $172 / Sq Ft |
Purchase History
| Date | Type | Sale Price | Title Company |
|---|---|---|---|
| Deed | $599,000 | -- |
Mortgage History
| Date | Status | Loan Amount | Loan Type |
|---|---|---|---|
| Open | $484,328 | New Conventional | |
| Previous Owner | $50,000 | Unknown | |
| Previous Owner | $240,000 | New Conventional |
Similar Homes in Saint Paul, MN
Source: NorthstarMLS
MLS Number: 6738534
APN: 10-18275-02-080
- 521 Eastwood Ct
- 4104 Havenhill Cir
- 3998 Haven Woods Ct
- 4001 Haven Woods Ct
- 782 Summerbrooke Ct
- 4325 Kirsten Ct
- 597 Thames Cir
- 790 Summerbrooke Ct
- 3902 Canter Glen Dr
- 4532 Alicia Dr
- 4267 Valley Forge Place
- 4321 Trenton Trail
- 4180 Reading Rd
- 10787 Alison Way
- 3838 Bridgewater Dr
- 10847 Alberton Ct
- 521 Weston Hills Ct
- 4363 Hamilton Dr
- 8867 Aviary Path
- 681 Stonewood Rd






