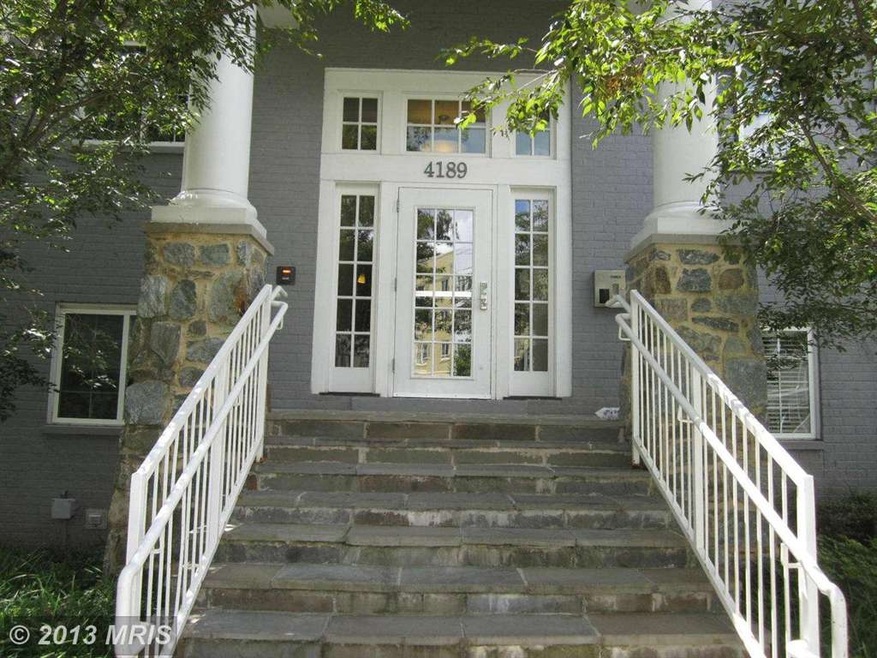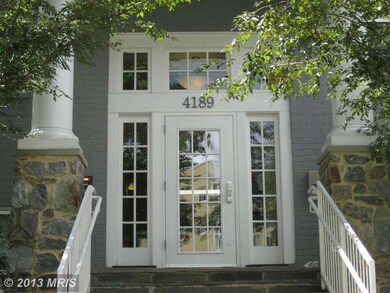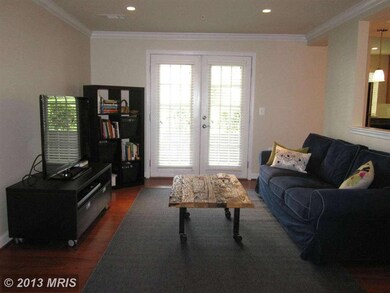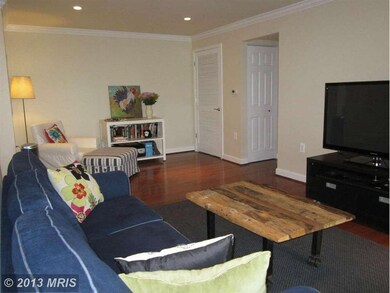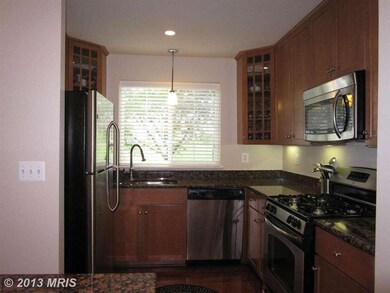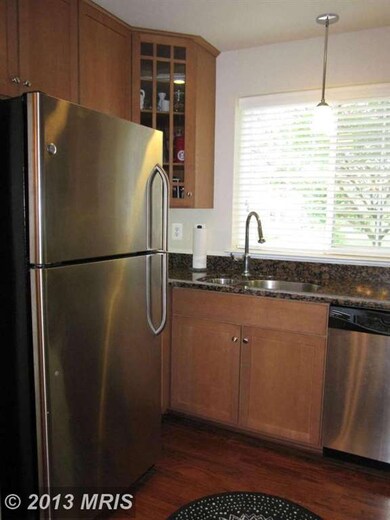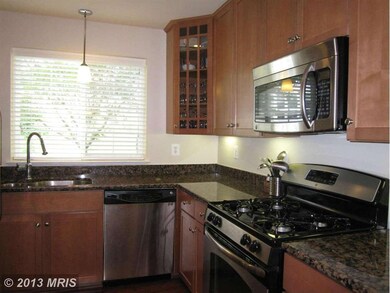
4189 S Four Mile Run Dr Unit 204 Arlington, VA 22204
Douglas Park NeighborhoodHighlights
- Fitness Center
- Open Floorplan
- Clubhouse
- Thomas Jefferson Middle School Rated A-
- Colonial Architecture
- 3-minute walk to Barcroft Park
About This Home
As of April 2017Hurry to this wonderful condo! Fresh paint, gleaming hardwood floors, lovely moldings & more! Delightful kitchen with 42" cabinets, granite counters & stainless appliances. Bright living room with French doors to charming patio & tranquil open common area. Large master with walk-in closet/organizers. Fantastic community--pool, picnic areas, gym, plus private shuttle to metro & close to shopping
Last Agent to Sell the Property
Long & Foster Real Estate, Inc. Listed on: 07/05/2013

Co-Listed By
Patti Nohilly
Long & Foster Real Estate, Inc. License #MRIS:75124
Property Details
Home Type
- Condominium
Est. Annual Taxes
- $3,326
Year Built
- Built in 2006
Lot Details
- Property is in very good condition
HOA Fees
- $365 Monthly HOA Fees
Home Design
- Colonial Architecture
- Brick Exterior Construction
Interior Spaces
- 1,030 Sq Ft Home
- Property has 1 Level
- Open Floorplan
- Ceiling Fan
- French Doors
- Six Panel Doors
- Living Room
- Combination Kitchen and Dining Room
Kitchen
- Gas Oven or Range
- Stove
- <<microwave>>
- Ice Maker
- Dishwasher
Bedrooms and Bathrooms
- 2 Main Level Bedrooms
- En-Suite Primary Bedroom
- 2 Full Bathrooms
Laundry
- Laundry Room
- Stacked Washer and Dryer
Parking
- On-Street Parking
- Rented or Permit Required
- Unassigned Parking
Utilities
- Forced Air Heating and Cooling System
- Vented Exhaust Fan
- Electric Water Heater
Listing and Financial Details
- Assessor Parcel Number 27-007-524
Community Details
Overview
- Association fees include common area maintenance, exterior building maintenance, gas, lawn maintenance, management, insurance, pool(s), recreation facility, reserve funds, road maintenance, sewer, snow removal, trash, water
- Low-Rise Condominium
- West Village Of Shirlington Community
- West Village Of Shirlington Subdivision
- The community has rules related to alterations or architectural changes
Amenities
- Picnic Area
- Common Area
- Clubhouse
- Billiard Room
- Community Center
- Meeting Room
- Party Room
- Community Library
- Recreation Room
Recreation
- Community Playground
- Fitness Center
- Community Pool
Ownership History
Purchase Details
Home Financials for this Owner
Home Financials are based on the most recent Mortgage that was taken out on this home.Purchase Details
Home Financials for this Owner
Home Financials are based on the most recent Mortgage that was taken out on this home.Purchase Details
Home Financials for this Owner
Home Financials are based on the most recent Mortgage that was taken out on this home.Similar Homes in Arlington, VA
Home Values in the Area
Average Home Value in this Area
Purchase History
| Date | Type | Sale Price | Title Company |
|---|---|---|---|
| Warranty Deed | $399,950 | Rgs Title Llc | |
| Warranty Deed | $379,900 | -- | |
| Special Warranty Deed | $355,000 | -- |
Mortgage History
| Date | Status | Loan Amount | Loan Type |
|---|---|---|---|
| Open | $385,600 | VA | |
| Previous Owner | $360,050 | New Conventional | |
| Previous Owner | $288,000 | New Conventional | |
| Previous Owner | $284,000 | New Conventional |
Property History
| Date | Event | Price | Change | Sq Ft Price |
|---|---|---|---|---|
| 04/07/2017 04/07/17 | Sold | $399,950 | 0.0% | $388 / Sq Ft |
| 02/17/2017 02/17/17 | Pending | -- | -- | -- |
| 02/16/2017 02/16/17 | For Sale | $399,950 | +5.3% | $388 / Sq Ft |
| 08/16/2013 08/16/13 | Sold | $379,900 | 0.0% | $369 / Sq Ft |
| 07/11/2013 07/11/13 | Pending | -- | -- | -- |
| 07/05/2013 07/05/13 | For Sale | $379,900 | -- | $369 / Sq Ft |
Tax History Compared to Growth
Tax History
| Year | Tax Paid | Tax Assessment Tax Assessment Total Assessment is a certain percentage of the fair market value that is determined by local assessors to be the total taxable value of land and additions on the property. | Land | Improvement |
|---|---|---|---|---|
| 2025 | $5,261 | $509,300 | $79,300 | $430,000 |
| 2024 | $4,894 | $473,800 | $79,300 | $394,500 |
| 2023 | $4,762 | $462,300 | $79,300 | $383,000 |
| 2022 | $4,403 | $427,500 | $79,300 | $348,200 |
| 2021 | $4,299 | $417,400 | $79,300 | $338,100 |
| 2020 | $4,087 | $398,300 | $41,200 | $357,100 |
| 2019 | $3,896 | $379,700 | $41,200 | $338,500 |
| 2018 | $3,889 | $386,600 | $41,200 | $345,400 |
| 2017 | $3,821 | $379,800 | $41,200 | $338,600 |
| 2016 | $3,635 | $366,800 | $41,200 | $325,600 |
| 2015 | $3,590 | $360,400 | $41,200 | $319,200 |
| 2014 | $3,467 | $348,100 | $41,200 | $306,900 |
Agents Affiliated with this Home
-
Nicky McDonnell

Seller's Agent in 2017
Nicky McDonnell
Compass
(703) 201-3318
59 Total Sales
-
Amanda Carter

Buyer's Agent in 2017
Amanda Carter
Long & Foster
(703) 967-9844
23 Total Sales
-
Barbara Templeton
B
Seller's Agent in 2013
Barbara Templeton
Long & Foster
(703) 986-5820
-
P
Seller Co-Listing Agent in 2013
Patti Nohilly
Long & Foster
Map
Source: Bright MLS
MLS Number: 1001582089
APN: 27-007-524
- 4195 S Four Mile Run Dr Unit 203
- 4165 S Four Mile Run Dr Unit 203
- 4163 S Four Mile Run Dr Unit 401
- 4119 S Four Mile Run Dr Unit 402
- 4079 S Four Mile Run Dr Unit 403
- 4117 S Four Mile Run Dr Unit A
- 4083 S Four Mile Run Dr Unit 402
- 1601 S Stafford St
- 2005 S Quincy St
- 1519 S George Mason Dr Unit 10
- 2408 A S Walter Reed Dr S Unit 1
- 1529 S George Mason Dr Unit 20
- 1506 S George Mason Dr Unit 22
- 2222 S Quincy St Unit 1
- 2026 S Oakland St
- 2546 S Walter Reed Dr Unit B
- 2505 S Walter Reed Dr Unit A
- 4524 28th Rd S Unit D
- 1615 S Oakland St
- 1804 S Nelson St
