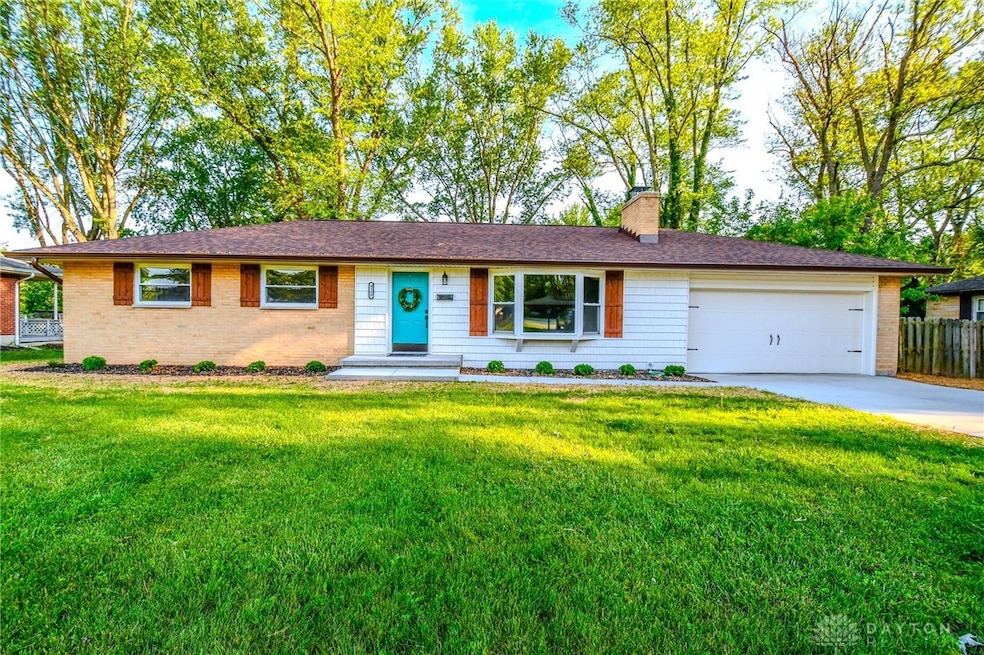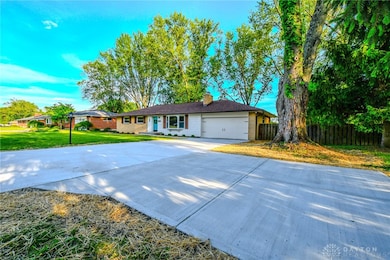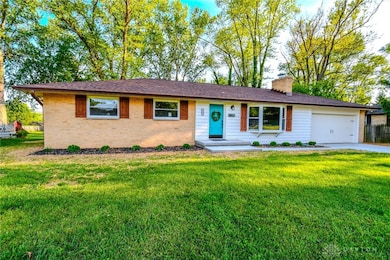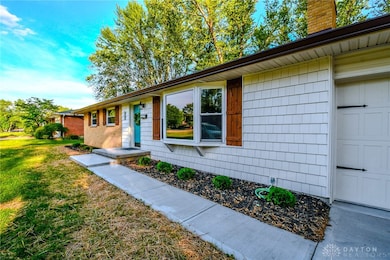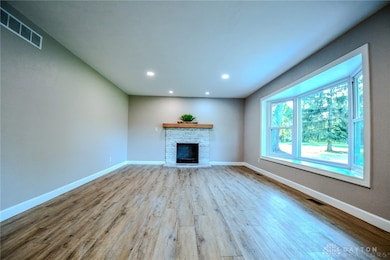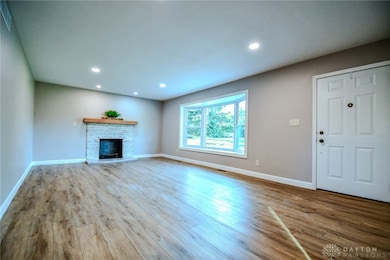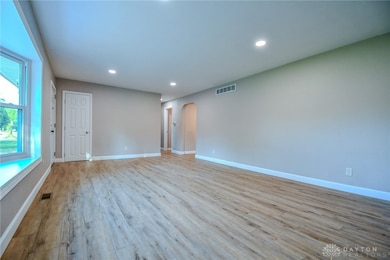
4189 W Franklin St Bellbrook, OH 45305
Estimated payment $1,909/month
Highlights
- Deck
- Quartz Countertops
- Bathroom on Main Level
- Bell Creek Intermediate School Rated A-
- No HOA
- Forced Air Heating and Cooling System
About This Home
Welcome home to this must see beautifully updated brick ranch that blends timeless charm with modern finishes! Featuring numerous upgrades throughout, this home offers new luxury vinyl plank flooring, newer double-hung windows and a sliding patio door with built-in blinds. The gorgeous eat-in kitchen is a showstopper with brand new shaker-style cabinetry, quartz countertops, a farmhouse sink, stainless steel appliances, and all-new lighting—perfect for cooking and entertaining. Relax in the spacious living room highlighted by a large bay window and a cozy stone fireplace. The home’s generous bedrooms and updated full bath—complete with a new vanity and linen closet—offer both comfort and style. The full basement opens up endless possibilities! Freshly painted walls, floors, and ceiling, new glass block windows, and a rough-in for an additional bathroom make it a blank canvas for your vision.
Outside, enjoy a newly seeded large backyard and a brand new deck ideal for outdoor living. Thoughtful exterior updates include new landscaping, fresh paint on trim and accents, new lighting fixtures, a new concrete sidewalk, and a spacious new driveway with turnaround. A brand new roof (completed Fall 2024) adds even more value and peace of mind.
This move-in-ready gem is the perfect blend of modern comfort and classic appeal—schedule your showing today!
Listing Agent
Keller Williams Advisors Rlty Brokerage Phone: (937)705-5885 License #2016004965 Listed on: 05/22/2025

Home Details
Home Type
- Single Family
Est. Annual Taxes
- $3,649
Year Built
- 1955
Lot Details
- 0.46 Acre Lot
- Lot Dimensions are 200x100
Parking
- 2 Car Garage
- Garage Door Opener
Home Design
- Brick Exterior Construction
Interior Spaces
- 2,392 Sq Ft Home
- 1-Story Property
- Wood Burning Fireplace
- Vinyl Clad Windows
- Double Hung Windows
- Unfinished Basement
- Basement Fills Entire Space Under The House
Kitchen
- Range<<rangeHoodToken>>
- <<microwave>>
- Dishwasher
- Quartz Countertops
Bedrooms and Bathrooms
- 3 Bedrooms
- Bathroom on Main Level
- 1 Full Bathroom
Outdoor Features
- Deck
Utilities
- Forced Air Heating and Cooling System
- Heating System Uses Natural Gas
Community Details
- No Home Owners Association
- Bellview Sec 04 Subdivision
Listing and Financial Details
- Property Available on 5/22/25
- Assessor Parcel Number L35000200060000400
Map
Home Values in the Area
Average Home Value in this Area
Tax History
| Year | Tax Paid | Tax Assessment Tax Assessment Total Assessment is a certain percentage of the fair market value that is determined by local assessors to be the total taxable value of land and additions on the property. | Land | Improvement |
|---|---|---|---|---|
| 2024 | $3,649 | $70,720 | $16,190 | $54,530 |
| 2023 | $3,649 | $70,720 | $16,190 | $54,530 |
| 2022 | $3,248 | $52,790 | $12,950 | $39,840 |
| 2021 | $3,271 | $52,790 | $12,950 | $39,840 |
| 2020 | $3,231 | $52,790 | $12,950 | $39,840 |
| 2019 | $2,362 | $37,820 | $9,950 | $27,870 |
| 2018 | $2,082 | $37,820 | $9,950 | $27,870 |
| 2017 | $2,069 | $37,820 | $9,950 | $27,870 |
| 2016 | $1,792 | $33,550 | $9,950 | $23,600 |
| 2015 | $1,257 | $33,550 | $9,950 | $23,600 |
| 2014 | $1,473 | $33,550 | $9,950 | $23,600 |
Property History
| Date | Event | Price | Change | Sq Ft Price |
|---|---|---|---|---|
| 06/03/2025 06/03/25 | Price Changed | $289,900 | -10.8% | $121 / Sq Ft |
| 05/22/2025 05/22/25 | For Sale | $325,000 | -- | $136 / Sq Ft |
Purchase History
| Date | Type | Sale Price | Title Company |
|---|---|---|---|
| Warranty Deed | $145,000 | None Listed On Document | |
| Interfamily Deed Transfer | -- | Attorney |
Mortgage History
| Date | Status | Loan Amount | Loan Type |
|---|---|---|---|
| Previous Owner | $68,750 | Unknown | |
| Previous Owner | $40,000 | Credit Line Revolving |
Similar Homes in Bellbrook, OH
Source: Dayton REALTORS®
MLS Number: 934175
APN: L35-0002-0006-0-0004-00
- 2139 Marcia Dr
- 4155 Eckworth Dr
- 2213 S Lakeman Dr
- 1778 Kensington Dr
- 3886 W Franklin St
- 2427 Portage Path
- 2151 Plantation Trail
- 1686 Honey Glen Ln Unit 24B
- 4263 Sugar Point Way
- 1638 S Golden Clove Bend Unit 51B
- 1634 S Golden Clove Bend Unit 51A
- 2423 Tennyson Dr
- 1629 S Golden Clove Bend Unit 47B
- 4204 N Golden Clove Bend
- 4204 N Golden Clove Bend Unit 56-305
- 1632 Autumn Spice Place
- 1632 Autumn Spice Place Unit 46A
- 4234 Apple Branch Dr Unit 55-303
- 4242 Apple Branch Dr Unit 55-102
- 4246 Apple Branch Dr Unit 55-300
- 3070 Mill Pond Dr
- 4363 Bayberry Cove
- 1832 Surrey Trail
- 1637 Autumn Spice Place
- 2302 Lakeview Dr
- 4418-4420 Edelweiss Dr Unit 4418
- 7541 Pelway Dr
- 1002 Belfast Dr
- 4135 Brookdale Ln
- 1520 Lake Pointe Way Unit 6
- 1401 Lake Pointe Way Unit 6
- 33 Meeting House Rd
- 1431 Hollow Run Unit 2
- 1310 Hollow Run Unit 9
- 4950 Cornerstone Blvd N
- 4500 Dogwood Cir E
- 5655 Coach Dr E Unit B
- 964 Reserve Blvd
- 3350 Heritage Trace Dr W
- 5536 Bigger Rd
