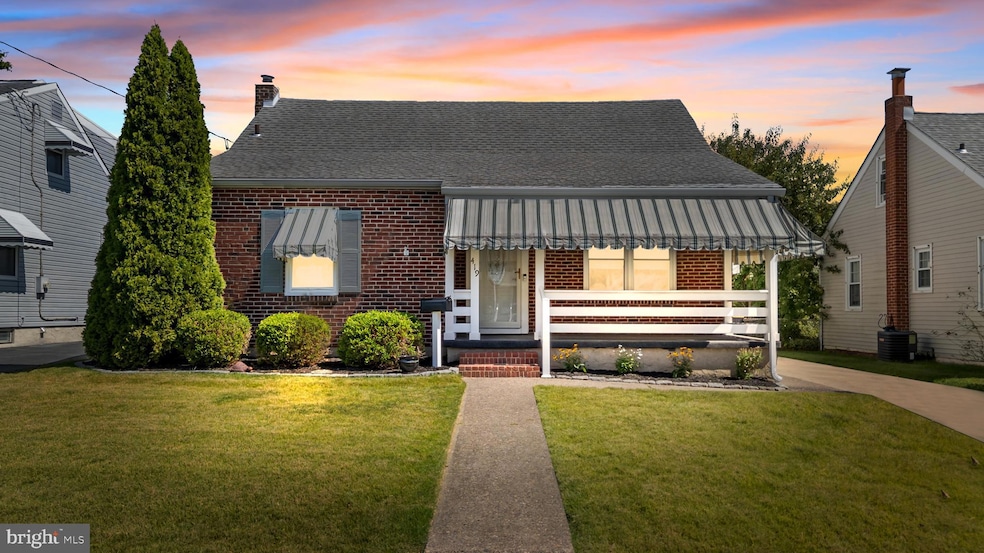
419 Becker Ave Wilmington, DE 19804
Ashley NeighborhoodEstimated payment $2,151/month
Highlights
- Hot Property
- Wood Flooring
- No HOA
- Cape Cod Architecture
- Main Floor Bedroom
- Skylights
About This Home
Charming Cape Cod meets modern comfort in this beautifully maintained 4-bedroom, 3-bath home in the desirable Woodcrest neighborhood of Wilmington. Nestled on a .12-acre lot, the home welcomes you with a covered front porch framed by a striped awning, trimmed landscaping, and cheerful flowers—a perfect setting for morning coffee or evening relaxation. Inside, rich hardwood floors flow throughout the first floor, leading from a spacious living room into a cozy dining area accented with classic chair molding. The kitchen, with warm wood cabinetry and ample counter space, provides both function and charm. An inviting addition to the home expands your living space, filling the area with natural light from skylights and large windows, and creating room for a first-floor laundry with a butler’s pantry. Two first-floor bedrooms and a full bath complete this level, offering convenience and versatility for family or guests. Upstairs, two additional bedrooms share a recently updated full bath featuring a walk-in shower, while each bedroom boasts double closets and brand-new carpet. The fully finished basement provides even more space, including a full bath and a dedicated room perfect for an office, gym, or guest retreat. Freshly painted throughout, this home offers move-in ready appeal. Outdoors, the backyard is meticulously maintained, with a storage shed for all your tools and toys. Ideally located near Kirkwood Highway, 295, and local amenities, this home blends classic style, thoughtful updates, and a location that makes everyday life a breeze.
Listing Agent
(302) 753-5025 amandadrealty@gmail.com Crown Homes Real Estate License #5020870 Listed on: 09/12/2025
Home Details
Home Type
- Single Family
Est. Annual Taxes
- $1,840
Year Built
- Built in 1950
Lot Details
- 5,227 Sq Ft Lot
- Lot Dimensions are 50.00 x 100.00
- Property is Fully Fenced
- Property is zoned NC5
Home Design
- Cape Cod Architecture
- Brick Exterior Construction
- Block Foundation
Interior Spaces
- 2,000 Sq Ft Home
- Property has 2 Levels
- Skylights
- Dining Area
Kitchen
- Butlers Pantry
- Gas Oven or Range
- Dishwasher
Flooring
- Wood
- Carpet
Bedrooms and Bathrooms
- Bathtub with Shower
- Walk-in Shower
Laundry
- Laundry on main level
- Dryer
- Washer
Finished Basement
- Partial Basement
- Interior Basement Entry
Parking
- 2 Parking Spaces
- 2 Driveway Spaces
- On-Street Parking
Outdoor Features
- Shed
- Porch
Utilities
- Forced Air Heating and Cooling System
- Natural Gas Water Heater
Community Details
- No Home Owners Association
- Woodcrest Subdivision
Listing and Financial Details
- Tax Lot 115
- Assessor Parcel Number 07-042.40-115
Map
Home Values in the Area
Average Home Value in this Area
Tax History
| Year | Tax Paid | Tax Assessment Tax Assessment Total Assessment is a certain percentage of the fair market value that is determined by local assessors to be the total taxable value of land and additions on the property. | Land | Improvement |
|---|---|---|---|---|
| 2024 | $1,412 | $61,300 | $9,400 | $51,900 |
| 2023 | $1,165 | $61,300 | $9,400 | $51,900 |
| 2022 | $1,158 | $61,300 | $9,400 | $51,900 |
| 2021 | $1,255 | $61,300 | $9,400 | $51,900 |
| 2020 | $1,261 | $61,300 | $9,400 | $51,900 |
| 2019 | $1,294 | $61,300 | $9,400 | $51,900 |
| 2018 | $1,244 | $61,300 | $9,400 | $51,900 |
| 2017 | $1,247 | $61,300 | $9,400 | $51,900 |
| 2016 | $1,056 | $61,300 | $9,400 | $51,900 |
| 2015 | $937 | $61,300 | $9,400 | $51,900 |
| 2014 | $806 | $61,300 | $9,400 | $51,900 |
Property History
| Date | Event | Price | Change | Sq Ft Price |
|---|---|---|---|---|
| 09/12/2025 09/12/25 | For Sale | $375,000 | -- | $188 / Sq Ft |
Purchase History
| Date | Type | Sale Price | Title Company |
|---|---|---|---|
| Deed | -- | -- |
About the Listing Agent

Amanda understands that buying or selling a home is a life-changing experience which is why she is dedicated to providing an exceptional, personalized service to all my clients. She possess’ a love for building connections and take pride in the relationships she has built with her clients. Amanda will work with determination to achieve their real estate goals.
Amanda makes it her mission to provide a positive experience for every client. She is here to be the trusted resource you need
Amanda's Other Listings
Source: Bright MLS
MLS Number: DENC2089134
APN: 07-042.40-115
- 608 N Augustine St
- 303 Portland Ave
- 618 Boxwood Rd
- 100 Bestfield Rd
- 315 E Christian St
- 8 North Ave
- 102 E Keystone Ave
- 714 Woodtop Rd
- 23 North Ave
- 1 Burnside Blvd
- 102 Kenwood Ln
- 717 Garnet Rd
- 104 Laurel Ln
- 313 Forest Dr
- 708 Erdman Rd
- 1404 E Market St
- 718 Newport Gap Pike
- 118 Catalpa Ave
- 517 Mansion Rd
- 200 W Reamer Ave
- 100 Ethan Ct
- 152 Maple Hill Rd
- 104 Richards Dr
- 104 Silview Ave Unit 104a
- 8 Kentucky Ave
- 304 Elsmere St Unit B
- 119 Bungalow Ave
- 5 Winston Ave Unit 8
- 2204 Kirkwood Hwy Unit A
- 1017 Baltimore Ave
- 1 Oak Ave
- 3314 Old Capitol Trail
- 5 Ruth Rd
- 201 Rosemont Dr
- 125 Greenbank Rd
- 1101 Matti Ave
- 1820 Newport Rd
- 699 Robinson Ln
- 2020 W Newport Pike
- 2700 Boulevard Rd





