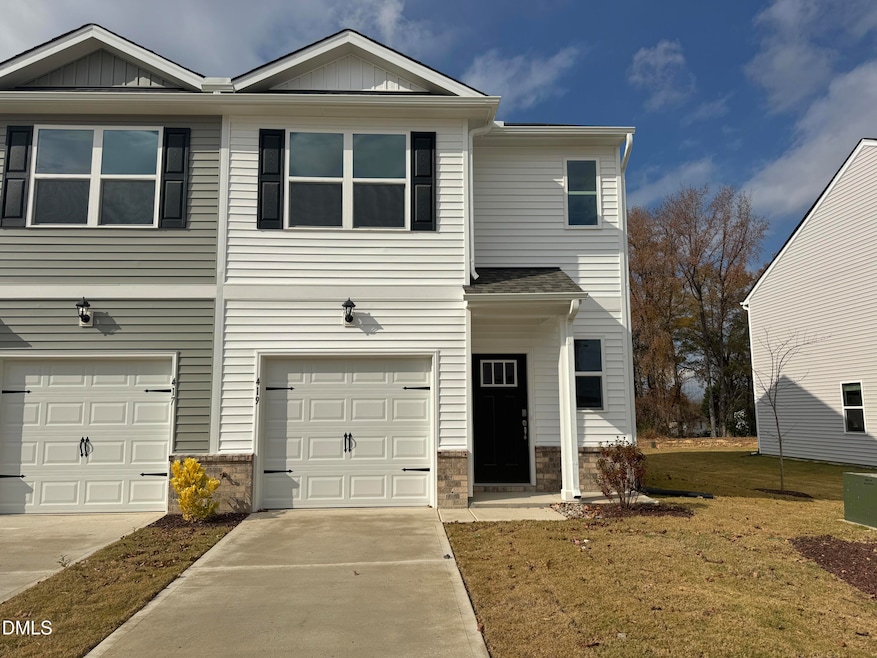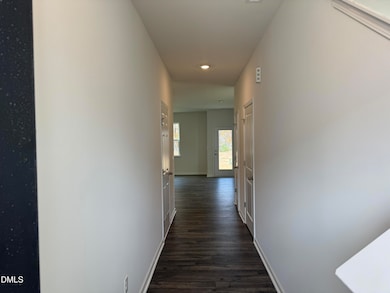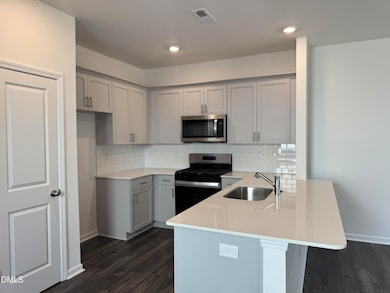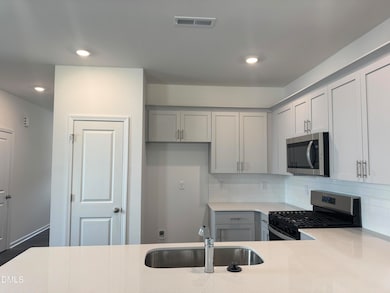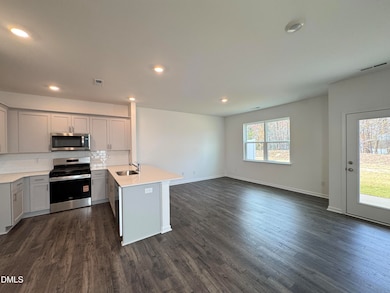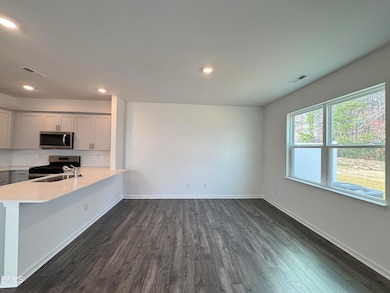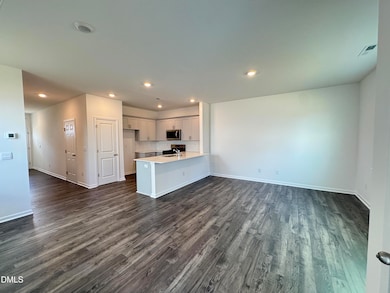
419 Belgian Red Way Wake Forest, NC 27587
Highlights
- Quartz Countertops
- Community Pool
- 1 Car Attached Garage
- No HOA
- Fireplace
- Walk-In Closet
About This Home
BRAND NEW TOWNHOME! This house offers a 3 bedroom/2.5 bath and a single car garage. The house offers you an open floor plan with foyer flowing into beautiful kitchen, a cozy living room with dining, a half bath on the main level and opens to a nice backyard. The kitchen is beautiful with grey cabinets, quartz countertops and subway tile backsplash and a pantry. Beautiful LVP floors on the main level. The second floor offers primary suite with a walk in closet and master shower with a walk-in shower and double vanity. The other two bedrooms are of good size with the entire house is so ventilated. Washer/Dryer and Refrigerator are INCLUDED. The community will offer a variety of future amenities, including a pool, an open-air covered cabana with a fireplace, playgrounds ,a dog park, open spaces, a multi-use playfield and a paved public greenway connecting to the towns greenway trail system. A MUST SEE!! Property Highlights:
Bedrooms: 3 large bedrooms with ample closet and storage space
Bathrooms: Luxurious 2 full baths + 1 half bath
Kitchen: Modern kitchen with lot of cabinet space and updated appliances
Living/Family: Open floor plan, lot of natural light, perfect for relaxing, family time and entertainment
Outdoor Space: Good size backyard, ideal for gatherings or quiet evenings
Parking Options: On the driveway and attached garage PLUS:
Access to a swimming pool
Walking trails and green spaces
Playgrounds Sidewalks and street lights for your and your kids safety
Friendly neighborhood with HOA keeping the community quiet and beautiful. Tenants responsible for utilities & grass is taken care by the HOA & landlord pays for HOA. No smoking allowed.
Townhouse Details
Home Type
- Townhome
Year Built
- Built in 2025
Parking
- 1 Car Attached Garage
- Front Facing Garage
Home Design
- Entry on the 1st floor
Interior Spaces
- 1,457 Sq Ft Home
- 2-Story Property
- Fireplace
- Living Room
Kitchen
- Oven
- Microwave
- Dishwasher
- Quartz Countertops
- Trash Compactor
Flooring
- Carpet
- Luxury Vinyl Tile
Bedrooms and Bathrooms
- 3 Bedrooms
- Primary bedroom located on second floor
- Walk-In Closet
Laundry
- Laundry in unit
- Washer and Dryer
Schools
- Wake County Schools Elementary And Middle School
- Wake County Schools High School
Additional Features
- 1,742 Sq Ft Lot
- Central Heating and Cooling System
Listing and Financial Details
- Security Deposit $1,795
- Property Available on 10/19/25
- Tenant pays for all utilities
- The owner pays for association fees
- 12 Month Lease Term
Community Details
Overview
- No Home Owners Association
- Prestleigh Townhomes Subdivision
Recreation
- Community Pool
Pet Policy
- $299 Pet Fee
- Dogs Allowed
- Breed Restrictions
- Small pets allowed
Map
About the Listing Agent
Isha's Other Listings
Source: Doorify MLS
MLS Number: 10134592
- 429 Belgian Red Way
- 427 Belgian Red Way
- 425 Belgian Red Way
- 423 Belgian Red Way
- 420 Belgian Red Way
- 417 Belgian Red Way
- 415 Belgian Red Way
- 413 Belgian Red Way
- 414 Belgian Red Way
- 409 Belgian Red Way
- 407 Belgian Red Way
- 403 Belgian Red Way
- 936 Blue Bird Ln
- 1663 Winter Wren Cir
- 672 Millers Mark Ave
- 1525 Reynolds Mill Rd
- 11720 Mezzanine Dr Unit 103
- 11710 Mezzanine Dr Unit 111
- 413 Longbourn Dr
- 11710 Coppergate Dr Unit 111
- 426 Belgian Red Way
- 1760 Pasture Walk Dr
- 1524 Woodfield Creek Dr
- 457 Stone Monument Dr
- 14411 Hamletville St
- 11701 Coppergate Dr Unit 113
- 521 Granite Grove Loop
- 1509 Village Hall Ln
- 11201 Tidewater Ln
- 1329 Cedar Branch Ct
- 1333 Cedar Branch Ct
- 14411 Callaway Gap Rd
- 306 Tillamook Dr
- 1454 Cimarron Pkwy Unit 12
- 246 Tillamook Dr
- 12227 Orchardgrass Ln
- 1747 Alexander Springs Ln
- 11100 Madison Elm Ln
- 820 Siena Dr
- 11100 Beckstone Way
