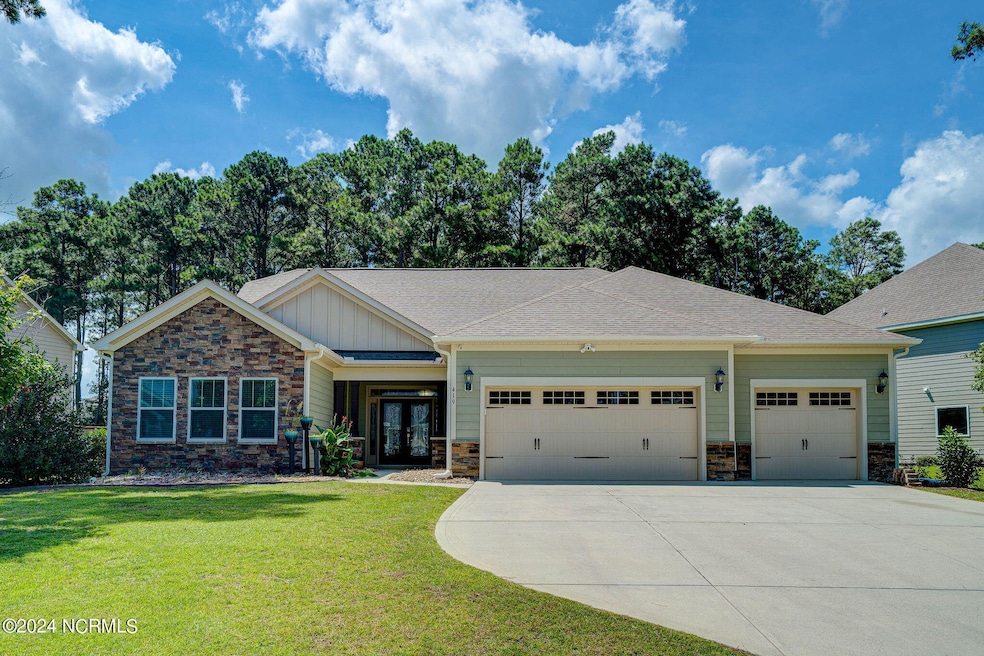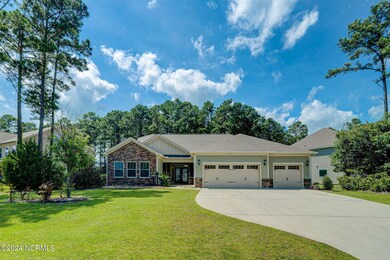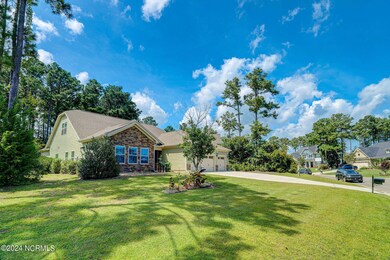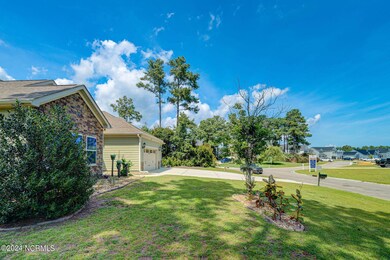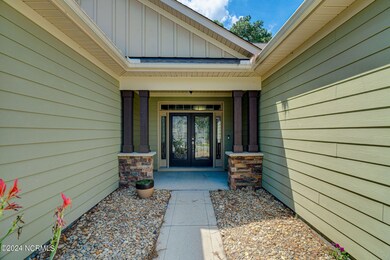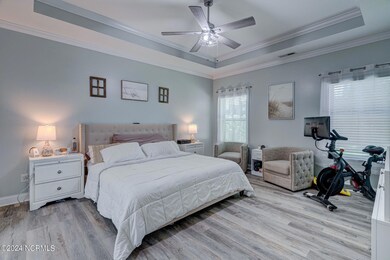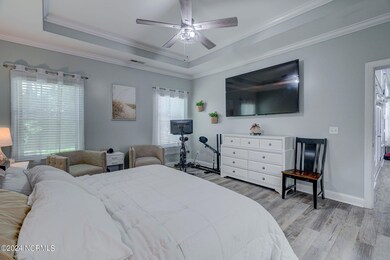
419 Canvasback Ln Sneads Ferry, NC 28460
Highlights
- Deeded Waterfront Access Rights
- Boat Ramp
- In Ground Pool
- Boat Dock
- Fitness Center
- Gated Community
About This Home
As of April 2024Welcome to 419 Canvasback Lane located in the gated community of Mimosa Bay. This stunning open floor plan home, has been recently updated with new LVP flooring throughout, new paint, new HVAC in 2024, and an updated kitchen with all new KitchenAid appliances. This spacious kitchen offers a large walk in pantry, granite countertops, breakfast nook and dining area. This open concept home has three bedrooms on the main level and two spacious rooms with a full bath upstairs. Enjoy the screened in patio overlooking the new heated salt water pool, gardening beds, a fire pit, and an area specifically made for a dog run. The home also features a three car garage with attic access for all your storage needs. The Mimosa Bay Community has it all with a pool, clubhouse, fitness center, playground, tennis courts, walking trails, boat/RV storage and a boat ramp and pier.
Last Agent to Sell the Property
Wicker Properties of the Carolinas, Inc. License #274086 Listed on: 02/13/2024
Home Details
Home Type
- Single Family
Est. Annual Taxes
- $2,893
Year Built
- Built in 2013
Lot Details
- 0.31 Acre Lot
- Lot Dimensions are 115x177.35x35.90x179.4
- Property fronts a private road
- Fenced Yard
- Property is Fully Fenced
- Wood Fence
- Property is zoned R-5
HOA Fees
- $95 Monthly HOA Fees
Home Design
- Slab Foundation
- Wood Frame Construction
- Shingle Roof
- Stick Built Home
- Composite Building Materials
Interior Spaces
- 3,020 Sq Ft Home
- 2-Story Property
- Tray Ceiling
- Ceiling Fan
- Gas Log Fireplace
- Blinds
- Mud Room
- Living Room
- Formal Dining Room
- Bonus Room
Kitchen
- <<doubleOvenToken>>
- Stove
- <<builtInMicrowave>>
- Dishwasher
Flooring
- Tile
- Luxury Vinyl Plank Tile
Bedrooms and Bathrooms
- 5 Bedrooms
- Primary Bedroom on Main
- Walk-In Closet
- Walk-in Shower
Home Security
- Home Security System
- Fire and Smoke Detector
Parking
- 3 Car Attached Garage
- Driveway
Accessible Home Design
- Accessible Ramps
Outdoor Features
- In Ground Pool
- Deeded Waterfront Access Rights
- Boat Ramp
- Enclosed patio or porch
Schools
- Dixon Elementary And Middle School
- Dixon High School
Utilities
- Central Air
- Heat Pump System
- Propane
- Fuel Tank
Listing and Financial Details
- Assessor Parcel Number 773j-36
Community Details
Overview
- Cams Association, Phone Number (910) 256-2021
- Mimosa Bay Subdivision
- Maintained Community
Amenities
- Picnic Area
- Clubhouse
Recreation
- Boat Dock
- Community Boat Slip
- RV or Boat Storage in Community
- Tennis Courts
- Community Playground
- Fitness Center
- Community Pool
- Trails
Security
- Gated Community
Ownership History
Purchase Details
Home Financials for this Owner
Home Financials are based on the most recent Mortgage that was taken out on this home.Purchase Details
Home Financials for this Owner
Home Financials are based on the most recent Mortgage that was taken out on this home.Purchase Details
Home Financials for this Owner
Home Financials are based on the most recent Mortgage that was taken out on this home.Purchase Details
Similar Homes in Sneads Ferry, NC
Home Values in the Area
Average Home Value in this Area
Purchase History
| Date | Type | Sale Price | Title Company |
|---|---|---|---|
| Warranty Deed | $590,000 | None Listed On Document | |
| Warranty Deed | $304,000 | None Available | |
| Special Warranty Deed | $316,000 | None Available | |
| Warranty Deed | $58,000 | None Available |
Mortgage History
| Date | Status | Loan Amount | Loan Type |
|---|---|---|---|
| Open | $560,500 | New Conventional | |
| Previous Owner | $276,640 | New Conventional | |
| Previous Owner | $326,143 | VA |
Property History
| Date | Event | Price | Change | Sq Ft Price |
|---|---|---|---|---|
| 04/25/2024 04/25/24 | Sold | $590,000 | -0.8% | $195 / Sq Ft |
| 02/22/2024 02/22/24 | Pending | -- | -- | -- |
| 02/17/2024 02/17/24 | For Sale | $595,000 | +95.7% | $197 / Sq Ft |
| 06/13/2017 06/13/17 | Sold | $304,000 | -1.6% | $101 / Sq Ft |
| 04/06/2017 04/06/17 | Pending | -- | -- | -- |
| 04/06/2017 04/06/17 | For Sale | $309,000 | -- | $103 / Sq Ft |
Tax History Compared to Growth
Tax History
| Year | Tax Paid | Tax Assessment Tax Assessment Total Assessment is a certain percentage of the fair market value that is determined by local assessors to be the total taxable value of land and additions on the property. | Land | Improvement |
|---|---|---|---|---|
| 2024 | $3,000 | $457,976 | $65,000 | $392,976 |
| 2023 | $2,893 | $441,626 | $65,000 | $376,626 |
| 2022 | $2,893 | $441,626 | $65,000 | $376,626 |
| 2021 | $2,314 | $328,260 | $62,000 | $266,260 |
| 2020 | $2,314 | $328,260 | $62,000 | $266,260 |
| 2019 | $2,314 | $328,260 | $62,000 | $266,260 |
| 2018 | $2,314 | $328,260 | $62,000 | $266,260 |
| 2017 | $1,820 | $269,620 | $61,500 | $208,120 |
| 2016 | $1,516 | $224,620 | $0 | $0 |
| 2015 | $1,820 | $269,620 | $0 | $0 |
| 2014 | $1,820 | $269,620 | $0 | $0 |
Agents Affiliated with this Home
-
Shelly Wagner

Seller's Agent in 2024
Shelly Wagner
Wicker Properties of the Carolinas, Inc.
(910) 686-5588
3 in this area
82 Total Sales
-
Matt Cole

Buyer's Agent in 2024
Matt Cole
Cole Real Estate and Property Management
(252) 342-6108
11 in this area
143 Total Sales
-
K
Seller's Agent in 2017
Kristen Downing
Coldwell Banker Sea Coast Advantage
Map
Source: Hive MLS
MLS Number: 100427234
APN: 773J-36
- 429 Canvasback Ln
- 505 W Red Head Cir
- 411 Canvasback Ln
- 262 E Red Head Cir
- 100 E Goldeneye Ct
- 365 W Goldeneye Ln
- 260 E Red Head Cir
- 408 Canvasback Ln
- 1255 Old Folkstone Rd
- 110 E Goldeneye Ct
- 347 W Goldeneye Ln
- 342 W Goldeneye Ln
- 402 Canvasback Ln
- 1306 Old Folkstone Rd
- 116 Permeta Dr
- 507 Romper Rd
- 614 High Tide Dr
- 196 Marina Wynd Way
- 311 Mckenzie Place
- 117 Shoveler Ct
