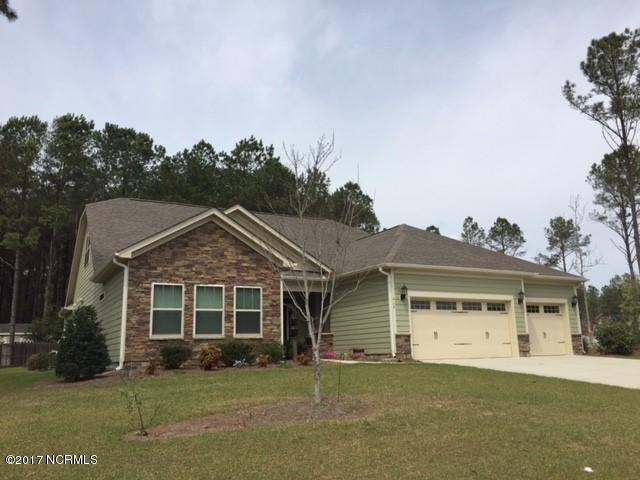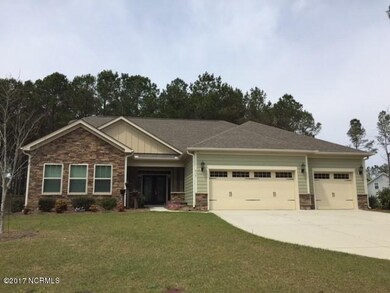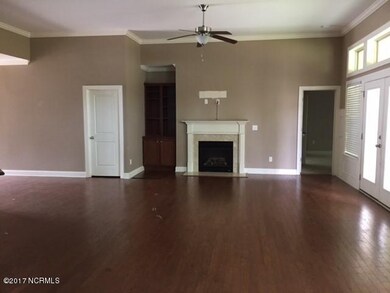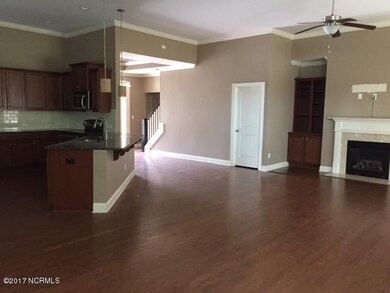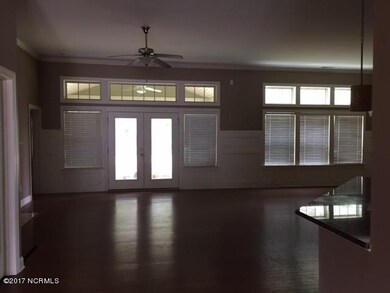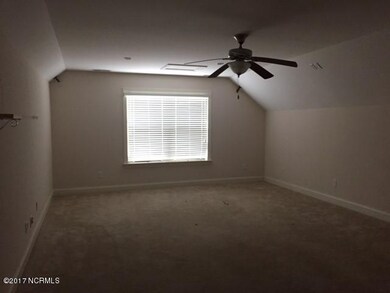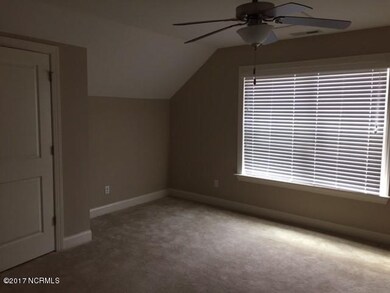
419 Canvasback Ln Sneads Ferry, NC 28460
Highlights
- Boat Dock
- Gated Community
- Vaulted Ceiling
- Fitness Center
- Clubhouse
- Main Floor Primary Bedroom
About This Home
As of April 2024Lovely 4 bedroom, 3.5 bath home with Media/Bonus Room located in the gated community of Mimosa Bay! The spacious floorplan features engineered wood flooring throughout the main level. The formal dining room is dressed with two-panel wainscoting and coffered ceiling which opens to a large family room with vaulted ceiling and transom windows which allow for additional natural light, complete with fireplace. The kitchen boasts stainless appliances, granite counter tops, pantry, large kitchen island, butler's pantry, and breakfast nook . The laundry room is located on the first floor for added convenience, along with a mud room and drop zone with access to a three car garage. The master suite is located on the main level and features a trey ceiling, walk-in closet, and boasts a dual vanity,
Last Agent to Sell the Property
Kristen Downing
Coldwell Banker Sea Coast Advantage Listed on: 04/06/2017
Last Buyer's Agent
Kristen Downing
Coldwell Banker Sea Coast Advantage Listed on: 04/06/2017
Home Details
Home Type
- Single Family
Est. Annual Taxes
- $1,516
Year Built
- Built in 2013
Lot Details
- 0.31 Acre Lot
- Lot Dimensions are 115x177.35x35.90x179.4
- Property fronts a private road
- Property is Fully Fenced
- Wood Fence
- Sprinkler System
- Property is zoned R5
HOA Fees
- $66 Monthly HOA Fees
Home Design
- Slab Foundation
- Wood Frame Construction
- Shingle Roof
- Stone Siding
- Stick Built Home
- Composite Building Materials
Interior Spaces
- 3,010 Sq Ft Home
- 2-Story Property
- Tray Ceiling
- Vaulted Ceiling
- Ceiling Fan
- Gas Log Fireplace
- Blinds
- Mud Room
- Formal Dining Room
- Partially Finished Attic
- Laundry Room
Kitchen
- Electric Cooktop
- Stove
- Range Hood
- <<builtInMicrowave>>
- Dishwasher
- Disposal
Flooring
- Carpet
- Laminate
- Tile
Bedrooms and Bathrooms
- 4 Bedrooms
- Primary Bedroom on Main
- Walk-In Closet
- Walk-in Shower
Parking
- 3 Car Attached Garage
- Driveway
Utilities
- Central Air
- Heat Pump System
- Electric Water Heater
Additional Features
- Accessible Ramps
- Enclosed patio or porch
Listing and Financial Details
- Tax Lot 609
- Assessor Parcel Number 773j-36
Community Details
Overview
- Mimosa Bay Subdivision
- Maintained Community
Amenities
- Picnic Area
- Clubhouse
Recreation
- Boat Dock
- Community Boat Slip
- RV or Boat Storage in Community
- Tennis Courts
- Community Playground
- Fitness Center
- Community Pool
- Trails
Security
- Gated Community
Ownership History
Purchase Details
Home Financials for this Owner
Home Financials are based on the most recent Mortgage that was taken out on this home.Purchase Details
Home Financials for this Owner
Home Financials are based on the most recent Mortgage that was taken out on this home.Purchase Details
Home Financials for this Owner
Home Financials are based on the most recent Mortgage that was taken out on this home.Purchase Details
Similar Homes in Sneads Ferry, NC
Home Values in the Area
Average Home Value in this Area
Purchase History
| Date | Type | Sale Price | Title Company |
|---|---|---|---|
| Warranty Deed | $590,000 | None Listed On Document | |
| Warranty Deed | $304,000 | None Available | |
| Special Warranty Deed | $316,000 | None Available | |
| Warranty Deed | $58,000 | None Available |
Mortgage History
| Date | Status | Loan Amount | Loan Type |
|---|---|---|---|
| Open | $560,500 | New Conventional | |
| Previous Owner | $276,640 | New Conventional | |
| Previous Owner | $326,143 | VA |
Property History
| Date | Event | Price | Change | Sq Ft Price |
|---|---|---|---|---|
| 04/25/2024 04/25/24 | Sold | $590,000 | -0.8% | $195 / Sq Ft |
| 02/22/2024 02/22/24 | Pending | -- | -- | -- |
| 02/17/2024 02/17/24 | For Sale | $595,000 | +95.7% | $197 / Sq Ft |
| 06/13/2017 06/13/17 | Sold | $304,000 | -1.6% | $101 / Sq Ft |
| 04/06/2017 04/06/17 | Pending | -- | -- | -- |
| 04/06/2017 04/06/17 | For Sale | $309,000 | -- | $103 / Sq Ft |
Tax History Compared to Growth
Tax History
| Year | Tax Paid | Tax Assessment Tax Assessment Total Assessment is a certain percentage of the fair market value that is determined by local assessors to be the total taxable value of land and additions on the property. | Land | Improvement |
|---|---|---|---|---|
| 2024 | $3,000 | $457,976 | $65,000 | $392,976 |
| 2023 | $2,893 | $441,626 | $65,000 | $376,626 |
| 2022 | $2,893 | $441,626 | $65,000 | $376,626 |
| 2021 | $2,314 | $328,260 | $62,000 | $266,260 |
| 2020 | $2,314 | $328,260 | $62,000 | $266,260 |
| 2019 | $2,314 | $328,260 | $62,000 | $266,260 |
| 2018 | $2,314 | $328,260 | $62,000 | $266,260 |
| 2017 | $1,820 | $269,620 | $61,500 | $208,120 |
| 2016 | $1,516 | $224,620 | $0 | $0 |
| 2015 | $1,820 | $269,620 | $0 | $0 |
| 2014 | $1,820 | $269,620 | $0 | $0 |
Agents Affiliated with this Home
-
Shelly Wagner

Seller's Agent in 2024
Shelly Wagner
Wicker Properties of the Carolinas, Inc.
(910) 686-5588
3 in this area
82 Total Sales
-
Matt Cole

Buyer's Agent in 2024
Matt Cole
Cole Real Estate and Property Management
(252) 342-6108
11 in this area
143 Total Sales
-
K
Seller's Agent in 2017
Kristen Downing
Coldwell Banker Sea Coast Advantage
Map
Source: Hive MLS
MLS Number: 100056703
APN: 773J-36
- 429 Canvasback Ln
- 505 W Red Head Cir
- 411 Canvasback Ln
- 262 E Red Head Cir
- 100 E Goldeneye Ct
- 365 W Goldeneye Ln
- 260 E Red Head Cir
- 408 Canvasback Ln
- 1255 Old Folkstone Rd
- 110 E Goldeneye Ct
- 347 W Goldeneye Ln
- 342 W Goldeneye Ln
- 402 Canvasback Ln
- 1306 Old Folkstone Rd
- 116 Permeta Dr
- 507 Romper Rd
- 614 High Tide Dr
- 196 Marina Wynd Way
- 311 Mckenzie Place
- 117 Shoveler Ct
