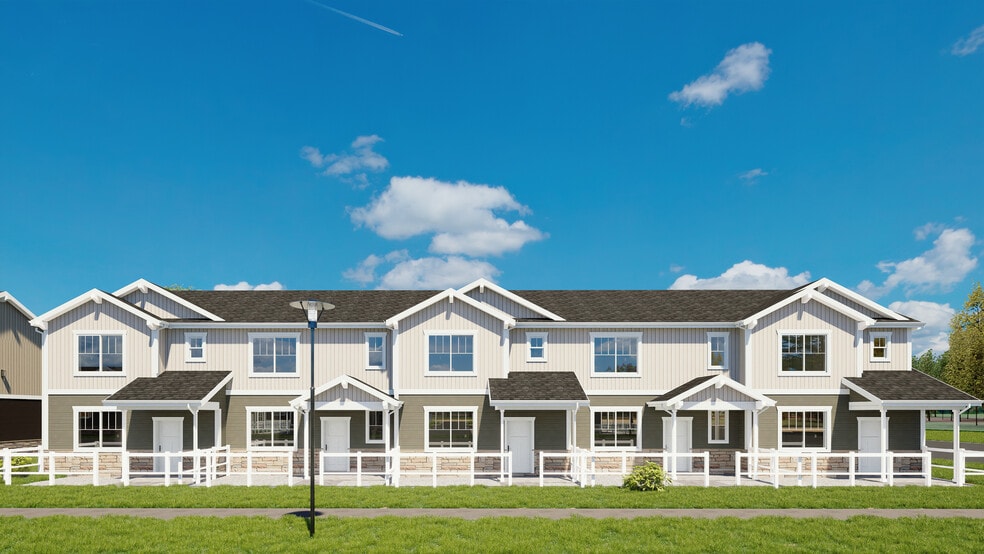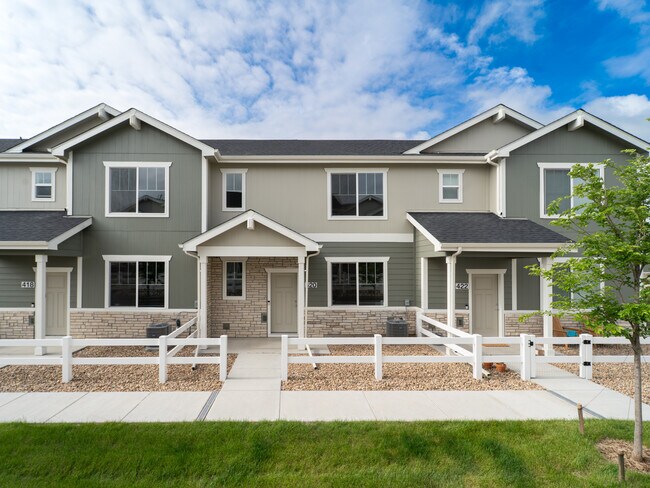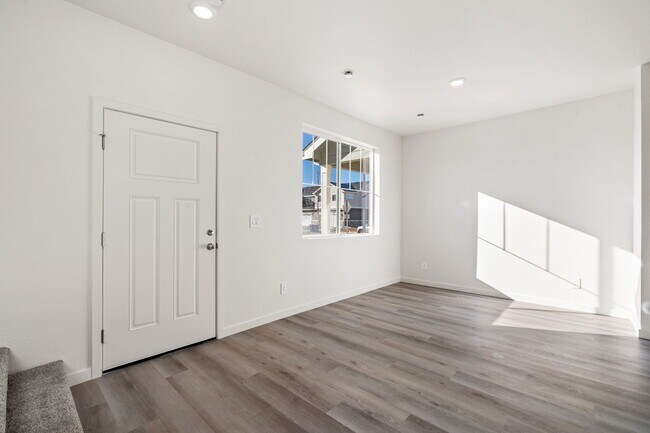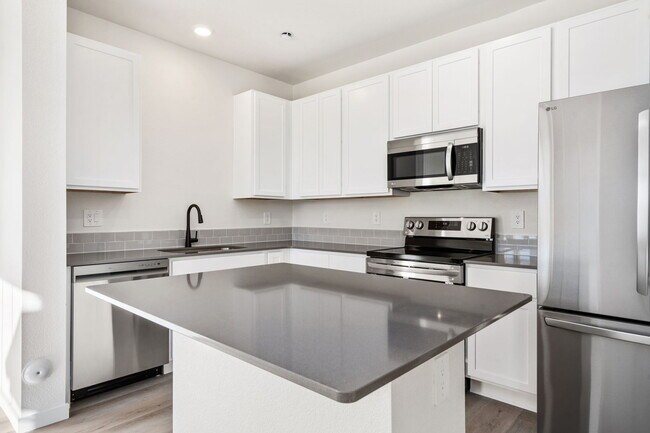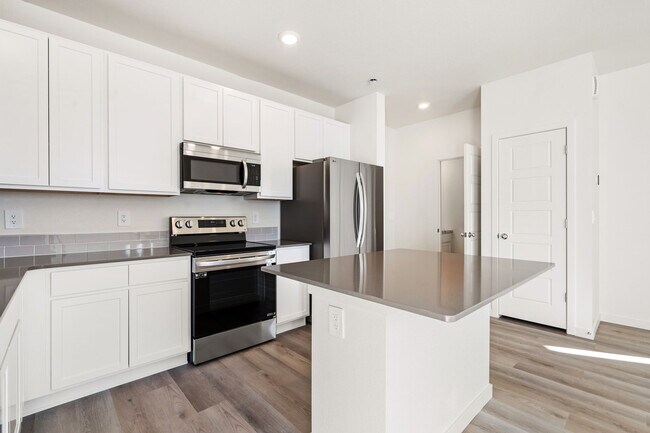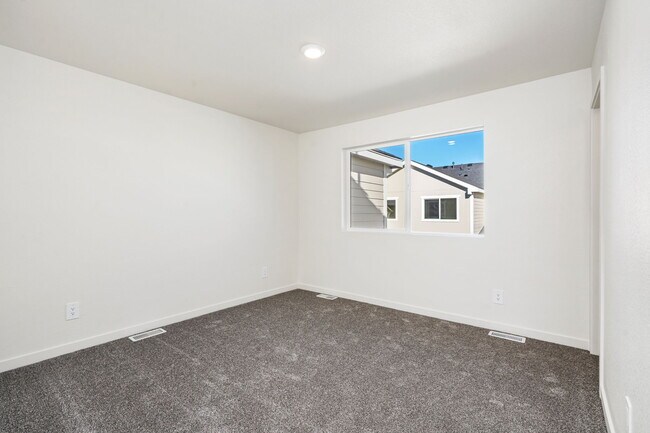419 Condor Way Johnstown, CO 80534
Estimated payment $1,797/month
Total Views
2
2
Beds
2.5
Baths
1,040
Sq Ft
$326
Price per Sq Ft
About This Home
Rates as low as 4%, (5% Fixed with a 1 Yr Buy-down) with an additional $6k in closing costs when you use our preferred lender, Ryan Lococo with NeoHome Loans! Or up to $20k towards closing concessions with use of any Baessler Homes' preferred lender. The Westcliffe plan allows you to live simply and yet still have all the essentials you need. This townhome is all about the freedom to live a bigger life and leave behind the worry of home maintenance and upkeep. With a cozy main floor and two bedrooms upstairs, you have maximum flexibility in all aspects of your lifestyle. Whether you're always on the go or someone who loves to stay in, you'll feel right at home the moment you step through the front door
Home Details
Home Type
- Single Family
Parking
- 2 Car Garage
Home Design
- New Construction
Interior Spaces
- 2-Story Property
Bedrooms and Bathrooms
- 2 Bedrooms
Community Details
- Mountain Views Throughout Community
Map
Nearby Homes
- The Overlook at Johnstown Farms
- 0 Weld County Road 17 Unit 1045142
- 540 King Ave
- 541 Jay Ave
- 602 Jay Ave
- 0 County Road 15 Unit REC8780695
- 1128 N 5th St
- Granary
- Granary - Prelude
- Southridge - Classic Series
- Southridge - Legacy Series
- Granary - Trailblazer Collection - Single Family Homes
- Granary
- 0 Tbd Rd Unit 25813854
- 0 Tbd Rd Unit 11618928
- Johnstown Village
- 9411 Meadow Farms Dr
- 9360 Meadow Farms Dr
- 0 Broad St Unit REC8059102
- 2980 Panorama Ct

