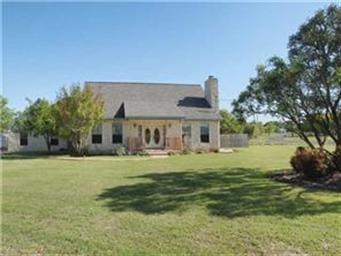
419 Crossland Dr Georgetown, TX 78628
Highlights
- View of Hills
- Family Room with Fireplace
- High Ceiling
- Deck
- Corner Lot
- Covered patio or porch
About This Home
As of April 2024Come to the country with a corner 1.36 acre lot & 6'in-ground pool. 3 bedrooms. 2.5 baths. Master down. 2 living areas. 2 dining areas. Detached 2 car garage w breezeway. Granite counters kitchen. Tile backsplash. Glass fronts. Solid hardwood floors in family area. Carpeted upstairs bedrooms. Front/back covered porch. Flagstone trim with aggregate pool deck. Decked attic. Two inch blinds. Master main level. Roomy w window seat. Master bath with double marbled vanities. Separate shower. Garden tub.
Last Agent to Sell the Property
Currey Real Estate License #0338639 Listed on: 04/15/2013
Home Details
Home Type
- Single Family
Est. Annual Taxes
- $3,854
Year Built
- Built in 1987
Lot Details
- Corner Lot
Home Design
- House
- Slab Foundation
- Composition Shingle Roof
Interior Spaces
- 2,099 Sq Ft Home
- High Ceiling
- Pocket Doors
- Family Room with Fireplace
- Views of Hills
- Laundry in Hall
Flooring
- Carpet
- Laminate
- Tile
Bedrooms and Bathrooms
- 3 Bedrooms | 1 Main Level Bedroom
- Walk-In Closet
Parking
- Detached Garage
- Multiple Garage Doors
Outdoor Features
- Deck
- Covered patio or porch
Utilities
- Heating Available
- Electricity To Lot Line
- On Site Septic
Listing and Financial Details
- Assessor Parcel Number 20830000000053
- 2% Total Tax Rate
Ownership History
Purchase Details
Home Financials for this Owner
Home Financials are based on the most recent Mortgage that was taken out on this home.Purchase Details
Home Financials for this Owner
Home Financials are based on the most recent Mortgage that was taken out on this home.Similar Homes in the area
Home Values in the Area
Average Home Value in this Area
Purchase History
| Date | Type | Sale Price | Title Company |
|---|---|---|---|
| Deed | -- | Platinum Title | |
| Vendors Lien | -- | None Available |
Mortgage History
| Date | Status | Loan Amount | Loan Type |
|---|---|---|---|
| Open | $402,500 | New Conventional | |
| Previous Owner | $151,900 | New Conventional |
Property History
| Date | Event | Price | Change | Sq Ft Price |
|---|---|---|---|---|
| 07/21/2025 07/21/25 | Price Changed | $575,000 | -1.7% | $274 / Sq Ft |
| 07/08/2025 07/08/25 | For Sale | $585,000 | +1.7% | $279 / Sq Ft |
| 04/19/2024 04/19/24 | Sold | -- | -- | -- |
| 03/10/2024 03/10/24 | Pending | -- | -- | -- |
| 03/04/2024 03/04/24 | For Sale | $575,000 | +130.1% | $274 / Sq Ft |
| 05/31/2013 05/31/13 | Sold | -- | -- | -- |
| 04/24/2013 04/24/13 | Pending | -- | -- | -- |
| 04/15/2013 04/15/13 | For Sale | $249,900 | -- | $119 / Sq Ft |
Tax History Compared to Growth
Tax History
| Year | Tax Paid | Tax Assessment Tax Assessment Total Assessment is a certain percentage of the fair market value that is determined by local assessors to be the total taxable value of land and additions on the property. | Land | Improvement |
|---|---|---|---|---|
| 2024 | $3,854 | $548,902 | -- | -- |
| 2023 | $3,637 | $499,002 | $0 | $0 |
| 2022 | $7,635 | $453,638 | $0 | $0 |
| 2021 | $7,695 | $412,398 | $118,013 | $355,248 |
| 2020 | $7,115 | $374,907 | $107,624 | $267,283 |
| 2019 | $7,762 | $394,404 | $103,472 | $314,257 |
| 2018 | $5,914 | $358,549 | $103,472 | $268,473 |
| 2017 | $6,452 | $325,954 | $99,392 | $249,996 |
| 2016 | $5,866 | $296,322 | $74,072 | $240,763 |
| 2015 | $5,007 | $268,929 | $59,320 | $209,609 |
| 2014 | $5,007 | $263,588 | $0 | $0 |
Agents Affiliated with this Home
-
Sedona Zamora
S
Seller's Agent in 2025
Sedona Zamora
All City Real Estate Ltd. Co
(512) 791-7024
44 Total Sales
-
Stuart Sutton

Seller's Agent in 2024
Stuart Sutton
eXp Realty, LLC
(512) 844-3254
124 Total Sales
-
Vanessa Nunez

Buyer's Agent in 2024
Vanessa Nunez
simpliHOM
(512) 750-5716
161 Total Sales
-
Wally Wilson

Seller's Agent in 2013
Wally Wilson
Currey Real Estate
(512) 659-8690
22 Total Sales
-
Annette Wilson

Seller Co-Listing Agent in 2013
Annette Wilson
Wally Wilson Realty
(512) 784-8690
1 Total Sale
Map
Source: Unlock MLS (Austin Board of REALTORS®)
MLS Number: 8974232
APN: R044586
- 1805 Plum Tree Way
- 2124 Ridge Runner Dr
- 104 Trans Pecos Ct
- 504 Ridgecrest Rd
- 300 Fawn Ln
- 324 Ridgecrest Rd
- 1213 Moonlight Terrace Dr
- 128 Mountain Lion Rd
- 1204 Moonlight Terrace Dr
- 1413 Blue Moon Dr
- 140 Oakridge Rd
- 2924 Gabriel View Dr
- 2901 Gabriel View Dr
- 321 Cumberland Cove
- 2802 Brandy Ln
- 2912 Brandy Ln
- 3005 Brandy Ln
- 2501 Woodbine Cir
- 535 Greenridge Rd
- 2600 Grapevine Springs Cove
