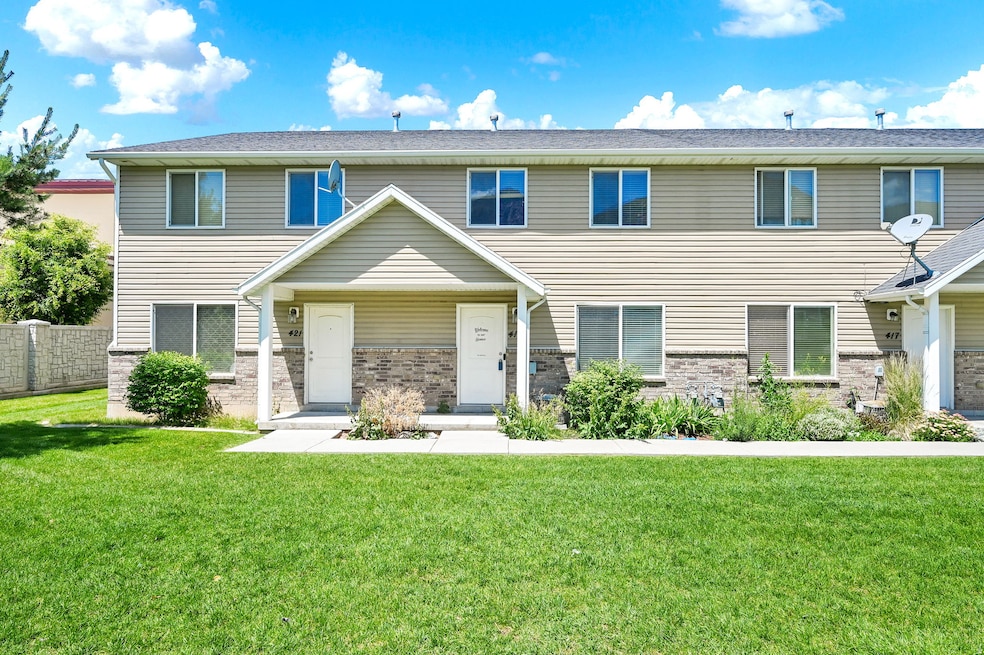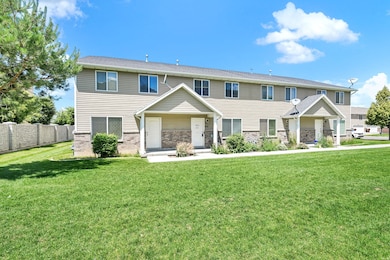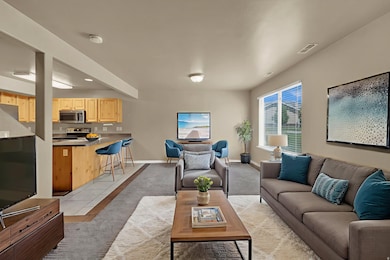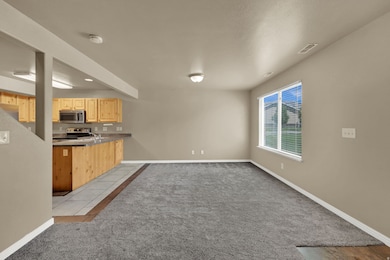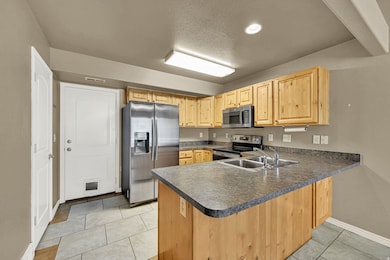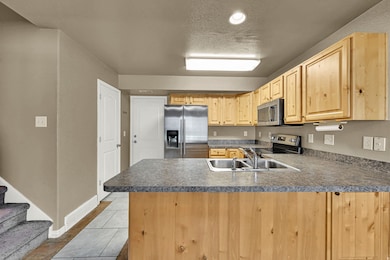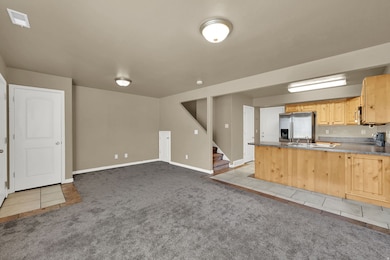Estimated payment $1,929/month
Highlights
- Cul-De-Sac
- Double Pane Windows
- Level Entry For Accessibility
- 2 Car Attached Garage
- Walk-In Closet
- Tile Flooring
About This Home
OPEN HOUSE Saturday, November 29th. Best deal out there! 3 bedrooms, 3 bathrooms, and 2-car garage (you'll LOVE that when the snow comes). Whether you're a first-time buyer, a growing family, or looking to simplify without sacrificing space or style, this 1,440 sq. ft. well maintained townhome delivers the perfect balance. Enjoy open, light-filled living areas across two thoughtfully designed levels. Convenience is key with a large laundry room located just steps from the bedrooms, and ALL appliances included - making your move-in a breeze! Don't miss this opportunity to own a move-in-ready home in one of North Ogden's most convenient locations. Schedule your showing today!
Townhouse Details
Home Type
- Townhome
Est. Annual Taxes
- $2,104
Year Built
- Built in 2008
Lot Details
- 871 Sq Ft Lot
- Cul-De-Sac
- East Facing Home
- Landscaped
- Sprinkler System
- Unpaved Streets
HOA Fees
- $175 Monthly HOA Fees
Parking
- 2 Car Attached Garage
Home Design
- Brick Exterior Construction
- Slab Foundation
- Asphalt Roof
- Asphalt
Interior Spaces
- 1,440 Sq Ft Home
- 2-Story Property
- Double Pane Windows
- Blinds
- Smart Doorbell
- Smart Thermostat
- Dryer
Kitchen
- Free-Standing Range
- Microwave
- Portable Dishwasher
- Disposal
Flooring
- Carpet
- Tile
Bedrooms and Bathrooms
- 3 Bedrooms
- Primary bedroom located on second floor
- Walk-In Closet
- Bathtub With Separate Shower Stall
Accessible Home Design
- Level Entry For Accessibility
- Accessible Entrance
Schools
- Hillcrest Elementary School
- Highland Middle School
- Ben Lomond High School
Utilities
- Forced Air Heating and Cooling System
- Natural Gas Connected
- Sewer Paid
Listing and Financial Details
- Home warranty included in the sale of the property
- Assessor Parcel Number 11-379-0027
Community Details
Overview
- Association fees include insurance, ground maintenance, sewer, trash, water
- Nathan Roessler Association, Phone Number (801) 388-1575
- Maintained Community
Recreation
- Snow Removal
Pet Policy
- Pets Allowed
Security
- Fire and Smoke Detector
Map
Home Values in the Area
Average Home Value in this Area
Tax History
| Year | Tax Paid | Tax Assessment Tax Assessment Total Assessment is a certain percentage of the fair market value that is determined by local assessors to be the total taxable value of land and additions on the property. | Land | Improvement |
|---|---|---|---|---|
| 2025 | $2,132 | $312,520 | $65,000 | $247,520 |
| 2024 | $2,105 | $166,650 | $35,750 | $130,900 |
| 2023 | $1,953 | $155,650 | $35,750 | $119,900 |
| 2022 | $2,086 | $166,650 | $35,750 | $130,900 |
| 2021 | $1,719 | $228,000 | $50,000 | $178,000 |
| 2020 | $1,600 | $196,000 | $30,000 | $166,000 |
| 2019 | $1,582 | $182,000 | $25,000 | $157,000 |
| 2018 | $1,330 | $152,000 | $23,000 | $129,000 |
| 2017 | $1,190 | $127,000 | $20,000 | $107,000 |
| 2016 | $1,096 | $63,250 | $11,000 | $52,250 |
| 2015 | $987 | $55,550 | $11,000 | $44,550 |
| 2014 | $935 | $51,700 | $11,000 | $40,700 |
Property History
| Date | Event | Price | List to Sale | Price per Sq Ft |
|---|---|---|---|---|
| 11/26/2025 11/26/25 | Price Changed | $305,000 | -3.1% | $212 / Sq Ft |
| 11/18/2025 11/18/25 | Price Changed | $314,900 | -1.3% | $219 / Sq Ft |
| 11/07/2025 11/07/25 | For Sale | $319,000 | -- | $222 / Sq Ft |
Purchase History
| Date | Type | Sale Price | Title Company |
|---|---|---|---|
| Warranty Deed | -- | Metro National Title | |
| Warranty Deed | -- | First Amer Fashion Pointe | |
| Warranty Deed | -- | First American Fashion Point |
Mortgage History
| Date | Status | Loan Amount | Loan Type |
|---|---|---|---|
| Open | $317,190 | New Conventional | |
| Previous Owner | $104,500 | New Conventional |
Source: UtahRealEstate.com
MLS Number: 2121759
APN: 11-379-0027
- 483 E 475 N
- 2714 N 3200 W
- 526 E 650 N
- 200 N Harrisville Rd Unit 44
- 835 N Washington Blvd Unit 1,2
- 433 E 875 N
- 117 North St
- 360 N Wall Ave
- 382 N Liberty Cove Dr W Unit 3
- 352 N Liberty Ave
- 370 N Liberty Cove Dr Unit 5
- 448 E 900 N Unit 6
- 481 N Wall Ave
- 487 N Wall Ave
- 931 N 500 E
- 1636 Washington Blvd
- 511 E 950 N Unit 34
- 752 N Liberty Ave
- 537 Cook St
- 327 E 1000 N
- 405 E 475 N
- 381 N Washington Blvd
- 551 E 900 St N
- 785 N Monroe Blvd
- 487 Second St
- 532 N Quincy Ave
- 1169 N Orchard Ave
- 435 S 120 W
- 130 7th St Unit C303
- 1220 N Lewis Peak Dr
- 923 Canfield Dr
- 222 Independence Blvd
- 155 E 900 South St
- 434 W 7th St
- 1258 Grant Ave
- 1750 N 400 E
- 231 W 12th St
- 1060 12th St
- 407 W 12th St S
- 1337 Cross St
