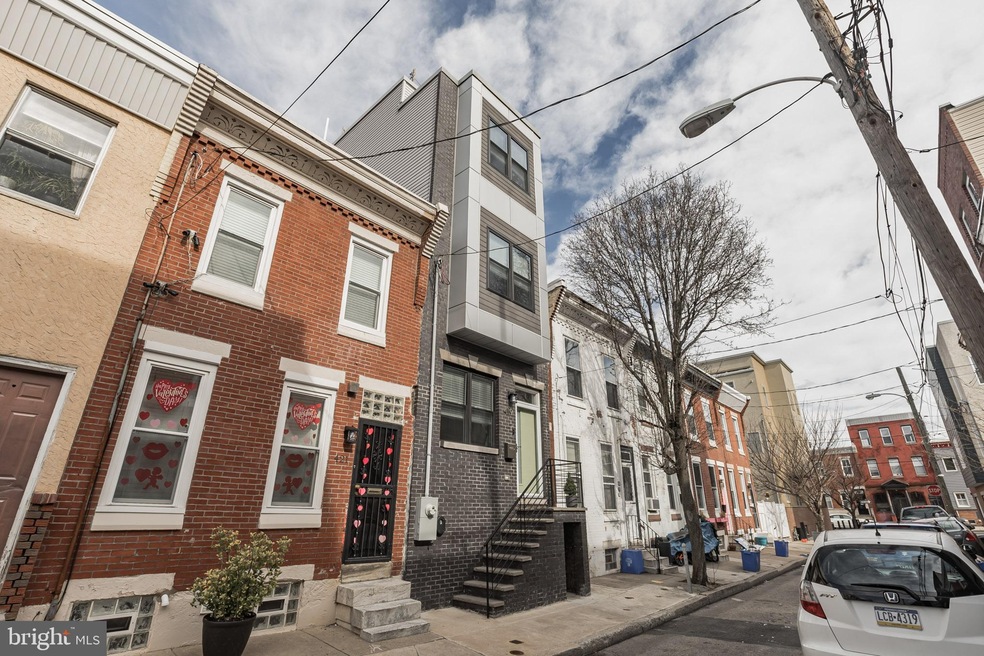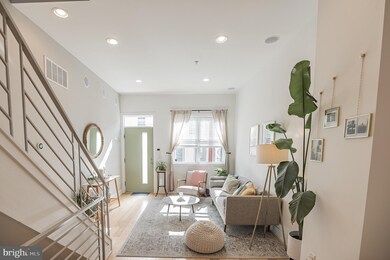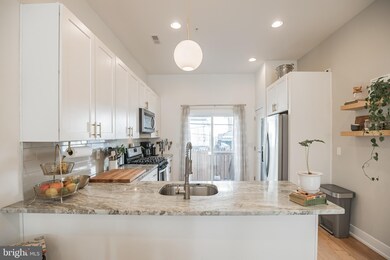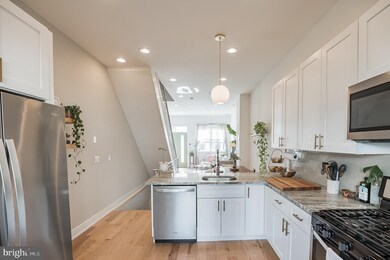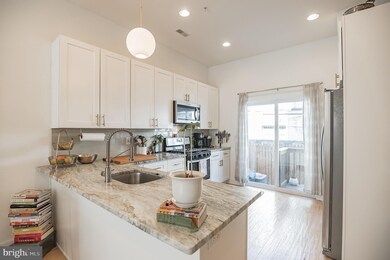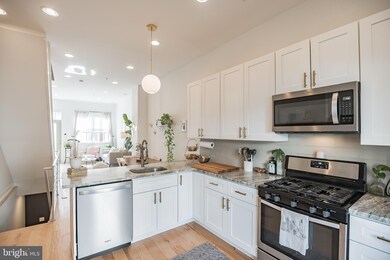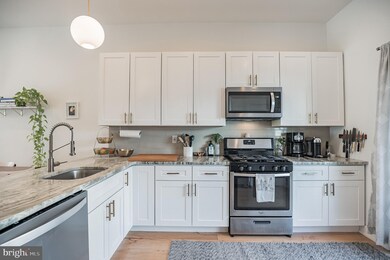
419 Emily St Philadelphia, PA 19148
Greenwich NeighborhoodHighlights
- Panoramic View
- Traditional Architecture
- No HOA
- Open Floorplan
- Wood Flooring
- 2-minute walk to Growing Home Community Gardens
About This Home
As of April 2022Welcome to 419 Emily Street in the heart of the Dickinson Sq West neighborhood in Philadelphia. This sprawling 3 bed/ 3 full bath home comes with 7 years remaining on the tax abatement, 2200 sq ft of living space and a roof deck with 360 views of Philadelphia.
419 Emily boasts hardwood floors throughout, recessed lighting, two zone hvac, 12 ft ceilings, a finished basement, and an open floor plan. Upon entering the home, it's impossible to ignore the abundance of natural light shining through the open living, dining, and kitchen areas. The kitchen has upgraded granite countertops, white shaker style cabinets, gold hardware, a pantry, gas cooking, stainless steel appliances, glass backsplash, and a peninsula with seating for three beneath pendant lighting.
Downstairs to the finished basement is the first of three full baths with a floating vanity, walk in shower with glass tile and rain head fixtures. The basement has a large living/media area, extra storage areas, tiled flooring and the mechanical room. Up to the second level are two generously sized bedrooms, a guest bath with dual vanity and beautiful finishes, and a stacked w/d just down the hall attached to a linen closet.
The third floor of the home is the primary bedroom level, an oasis after a long day. The primary bedroom is the entire footprint of the third floor and is equipped with mood lighting, a ceiling fan, dual closets, and an extra seating/getting ready area. The primary bedroom bath has a dual vanity with gorgeous finishing touches: glass shower with multiple shower heads, private toilet closet, and a full linen closet in the bathroom.
The top floor of 419 Emily St has some of the most spectacular 360 views of the city, stadiums, and bridges from the 33 ft long roof deck. All of this and you can walk out of your door and be at the Bok Building, Passyunk Sq, Dickinson Sq, Pennsport and some of the best restaurants in the city within mins. Access to public transportation, I95 and 76 are all within mins.
This home has been meticulously maintained by the owners over their three years of ownership and you can tell the minute you walk into this home. Don't miss your chance to view this absolutely beautiful property. Showings start at the Open House on 3/6 from 12-2pm.
Last Agent to Sell the Property
Coldwell Banker Realty License #RS326084 Listed on: 03/02/2022

Townhouse Details
Home Type
- Townhome
Est. Annual Taxes
- $806
Year Built
- Built in 2018
Lot Details
- 658 Sq Ft Lot
- Lot Dimensions are 14.00 x 47.00
- Wood Fence
- Sprinkler System
- Property is in excellent condition
Property Views
- River
- Panoramic
- City
Home Design
- Traditional Architecture
- Poured Concrete
- Fiberglass Roof
- Concrete Perimeter Foundation
- Masonry
Interior Spaces
- Property has 3 Levels
- Open Floorplan
- Ceiling height of 9 feet or more
- Ceiling Fan
- Recessed Lighting
- Vinyl Clad Windows
- Window Treatments
- Sliding Doors
- Insulated Doors
- Dining Area
- Wood Flooring
- Finished Basement
- Basement Windows
Kitchen
- Breakfast Area or Nook
- Stainless Steel Appliances
- Upgraded Countertops
- Disposal
Bedrooms and Bathrooms
- 3 Bedrooms
- Bathtub with Shower
- Walk-in Shower
Laundry
- Laundry on upper level
- Stacked Washer and Dryer
Home Security
Outdoor Features
- Exterior Lighting
Utilities
- Cooling System Utilizes Natural Gas
- Forced Air Zoned Heating and Cooling System
- 200+ Amp Service
- Natural Gas Water Heater
- Municipal Trash
Listing and Financial Details
- Tax Lot 71
- Assessor Parcel Number 392038200
Community Details
Overview
- No Home Owners Association
- Dickinson Narrows Subdivision
Security
- Storm Doors
- Carbon Monoxide Detectors
- Fire and Smoke Detector
- Fire Sprinkler System
Ownership History
Purchase Details
Home Financials for this Owner
Home Financials are based on the most recent Mortgage that was taken out on this home.Purchase Details
Home Financials for this Owner
Home Financials are based on the most recent Mortgage that was taken out on this home.Similar Homes in Philadelphia, PA
Home Values in the Area
Average Home Value in this Area
Purchase History
| Date | Type | Sale Price | Title Company |
|---|---|---|---|
| Deed | $385,000 | Title Services | |
| Deed | $65,000 | None Available |
Mortgage History
| Date | Status | Loan Amount | Loan Type |
|---|---|---|---|
| Open | $376,360 | New Conventional | |
| Closed | $373,400 | New Conventional |
Property History
| Date | Event | Price | Change | Sq Ft Price |
|---|---|---|---|---|
| 07/14/2025 07/14/25 | For Sale | $490,000 | -1.0% | $233 / Sq Ft |
| 06/13/2025 06/13/25 | For Sale | $495,000 | +3.7% | $236 / Sq Ft |
| 04/25/2022 04/25/22 | Sold | $477,320 | +1.6% | $218 / Sq Ft |
| 03/14/2022 03/14/22 | Price Changed | $470,000 | -3.1% | $214 / Sq Ft |
| 03/02/2022 03/02/22 | For Sale | $484,999 | +26.0% | $221 / Sq Ft |
| 01/11/2019 01/11/19 | Sold | $385,000 | -1.3% | $178 / Sq Ft |
| 12/10/2018 12/10/18 | Pending | -- | -- | -- |
| 11/12/2018 11/12/18 | For Sale | $389,900 | +499.8% | $180 / Sq Ft |
| 02/16/2017 02/16/17 | Sold | $65,000 | -7.0% | -- |
| 01/19/2017 01/19/17 | Pending | -- | -- | -- |
| 01/13/2017 01/13/17 | For Sale | $69,900 | -- | -- |
Tax History Compared to Growth
Tax History
| Year | Tax Paid | Tax Assessment Tax Assessment Total Assessment is a certain percentage of the fair market value that is determined by local assessors to be the total taxable value of land and additions on the property. | Land | Improvement |
|---|---|---|---|---|
| 2025 | $1,091 | $432,000 | $86,400 | $345,600 |
| 2024 | $1,091 | $432,000 | $86,400 | $345,600 |
| 2023 | $1,091 | $389,700 | $77,940 | $311,760 |
| 2022 | $806 | $77,940 | $77,940 | $0 |
| 2021 | $806 | $0 | $0 | $0 |
| 2020 | $855 | $0 | $0 | $0 |
| 2019 | $855 | $0 | $0 | $0 |
| 2018 | $855 | $0 | $0 | $0 |
| 2017 | $855 | $0 | $0 | $0 |
| 2016 | $140 | $0 | $0 | $0 |
| 2015 | $134 | $0 | $0 | $0 |
| 2014 | -- | $10,000 | $10,000 | $0 |
| 2012 | -- | $1,280 | $1,280 | $0 |
Agents Affiliated with this Home
-
Vincent Mancini

Seller's Agent in 2025
Vincent Mancini
KW Empower
(267) 242-9976
1 in this area
124 Total Sales
-
Keith Stallone

Seller's Agent in 2022
Keith Stallone
Coldwell Banker Realty
(267) 606-8502
1 in this area
119 Total Sales
-
Michael McCann

Seller's Agent in 2019
Michael McCann
KW Empower
(215) 778-0901
14 in this area
1,831 Total Sales
-
Tony Mecca

Seller's Agent in 2017
Tony Mecca
Alpha Realty Group
(267) 242-9276
87 Total Sales
Map
Source: Bright MLS
MLS Number: PAPH2088638
APN: 392038200
