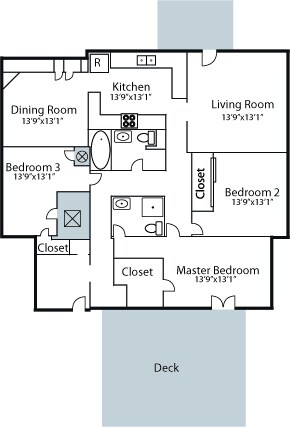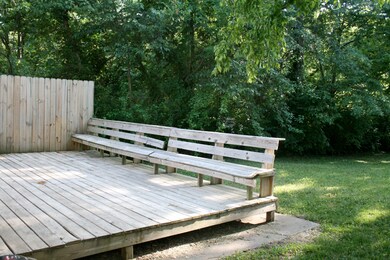
419 Hirth Ave Columbia, MO 65203
West Ash NeighborhoodEstimated Value: $167,000 - $233,000
Highlights
- Deck
- Traditional Architecture
- Main Floor Primary Bedroom
- David H. Hickman High School Rated A-
- Wood Flooring
- 1-minute walk to Worley Street Park
About This Home
As of December 2012Remodeled home w/covered front porch, hardwood floors, freshly painted cabinets, new counter tops, back splash & bar seating in kitchen, dining room w/built-ins, MBR w/walk-in & private bath w/stand alone shower, deck access from MBR, backyard deck w/privacy fence & built-in seating. Improvements include newer energy efficient windows, new roof in 2008, newer siding, water heater and flooring.
Last Agent to Sell the Property
RE/MAX Boone Realty License #1999124573 Listed on: 06/06/2012

Last Buyer's Agent
MICHELLE FANNING-JACOBS
RE/MAX Boone Realty
Home Details
Home Type
- Single Family
Est. Annual Taxes
- $506
Year Built
- Built in 1945
Lot Details
- Lot Dimensions are 51.19 x 157.02
- East Facing Home
- Privacy Fence
- Wood Fence
- Back Yard Fenced
- Level Lot
Home Design
- Traditional Architecture
- Cottage
- Block Foundation
- Architectural Shingle Roof
- Vinyl Construction Material
Interior Spaces
- 1,287 Sq Ft Home
- Bar
- Ceiling Fan
- Paddle Fans
- Vinyl Clad Windows
- Living Room
- Formal Dining Room
- Home Office
- Fire and Smoke Detector
Kitchen
- Electric Cooktop
- Dishwasher
- Laminate Countertops
- Disposal
Flooring
- Wood
- Carpet
- Laminate
- Ceramic Tile
Bedrooms and Bathrooms
- 3 Bedrooms
- Primary Bedroom on Main
- Walk-In Closet
- 2 Full Bathrooms
- Shower Only
Laundry
- Laundry on main level
- Washer and Dryer Hookup
Basement
- Exterior Basement Entry
- Sump Pump
- Crawl Space
Parking
- No Garage
- Dirt Driveway
Outdoor Features
- Deck
- Covered patio or porch
Schools
- West Boulevard Elementary School
- West Middle School
- Hickman High School
Utilities
- Forced Air Heating and Cooling System
- Heating System Uses Natural Gas
- Cable TV Available
Community Details
- No Home Owners Association
- Smithton Addition Subdivision
Listing and Financial Details
- Assessor Parcel Number 16-318-00-06-066.00 01
Ownership History
Purchase Details
Home Financials for this Owner
Home Financials are based on the most recent Mortgage that was taken out on this home.Purchase Details
Home Financials for this Owner
Home Financials are based on the most recent Mortgage that was taken out on this home.Purchase Details
Home Financials for this Owner
Home Financials are based on the most recent Mortgage that was taken out on this home.Purchase Details
Similar Homes in Columbia, MO
Home Values in the Area
Average Home Value in this Area
Purchase History
| Date | Buyer | Sale Price | Title Company |
|---|---|---|---|
| Felten Melinda | -- | Boone Central Title Company | |
| Felten Jasef T | -- | None Available | |
| Heaviland Dan L | -- | None Available | |
| Croom Daniel | -- | None Available |
Mortgage History
| Date | Status | Borrower | Loan Amount |
|---|---|---|---|
| Open | Felten Melinda | $89,600 | |
| Previous Owner | Felten Jasef T | $84,442 | |
| Previous Owner | Heaviland Dan L | $84,600 |
Property History
| Date | Event | Price | Change | Sq Ft Price |
|---|---|---|---|---|
| 12/14/2012 12/14/12 | Sold | -- | -- | -- |
| 11/20/2012 11/20/12 | Pending | -- | -- | -- |
| 06/06/2012 06/06/12 | For Sale | $109,900 | -- | $85 / Sq Ft |
Tax History Compared to Growth
Tax History
| Year | Tax Paid | Tax Assessment Tax Assessment Total Assessment is a certain percentage of the fair market value that is determined by local assessors to be the total taxable value of land and additions on the property. | Land | Improvement |
|---|---|---|---|---|
| 2024 | $755 | $11,191 | $1,767 | $9,424 |
| 2023 | $749 | $11,191 | $1,767 | $9,424 |
| 2022 | $668 | $9,994 | $1,767 | $8,227 |
| 2021 | $669 | $9,994 | $1,767 | $8,227 |
| 2020 | $636 | $8,926 | $1,767 | $7,159 |
| 2019 | $636 | $8,926 | $1,767 | $7,159 |
| 2018 | $593 | $0 | $0 | $0 |
| 2017 | $586 | $8,265 | $1,767 | $6,498 |
| 2016 | $601 | $8,265 | $1,767 | $6,498 |
| 2015 | $555 | $8,265 | $1,767 | $6,498 |
| 2014 | -- | $8,265 | $1,767 | $6,498 |
Agents Affiliated with this Home
-
Susan Horak

Seller's Agent in 2012
Susan Horak
RE/MAX
(573) 447-2146
2 in this area
385 Total Sales
-
M
Buyer's Agent in 2012
MICHELLE FANNING-JACOBS
RE/MAX
Map
Source: Columbia Board of REALTORS®
MLS Number: 340056
APN: 16-318-00-06-066-00-01
- 419 Hirth Ave
- 417 Hirth Ave
- 602 W Worley St
- 415 Hirth Ave
- 606 W Worley St
- 413 Hirth Ave
- 412 Ridgeway Ave
- 410 Ridgeway Ave
- 510 W Worley St
- 408 Ridgeway Ave
- 608 W Worley St
- 418 Hirth Ave
- 411 Hirth Ave
- 406 Ridgeway Ave
- 416 Hirth Ave
- 508 W Worley St
- 414 Hirth Ave
- 610 W Worley St
- 404 Ridgeway Ave
- 409 Hirth Ave






